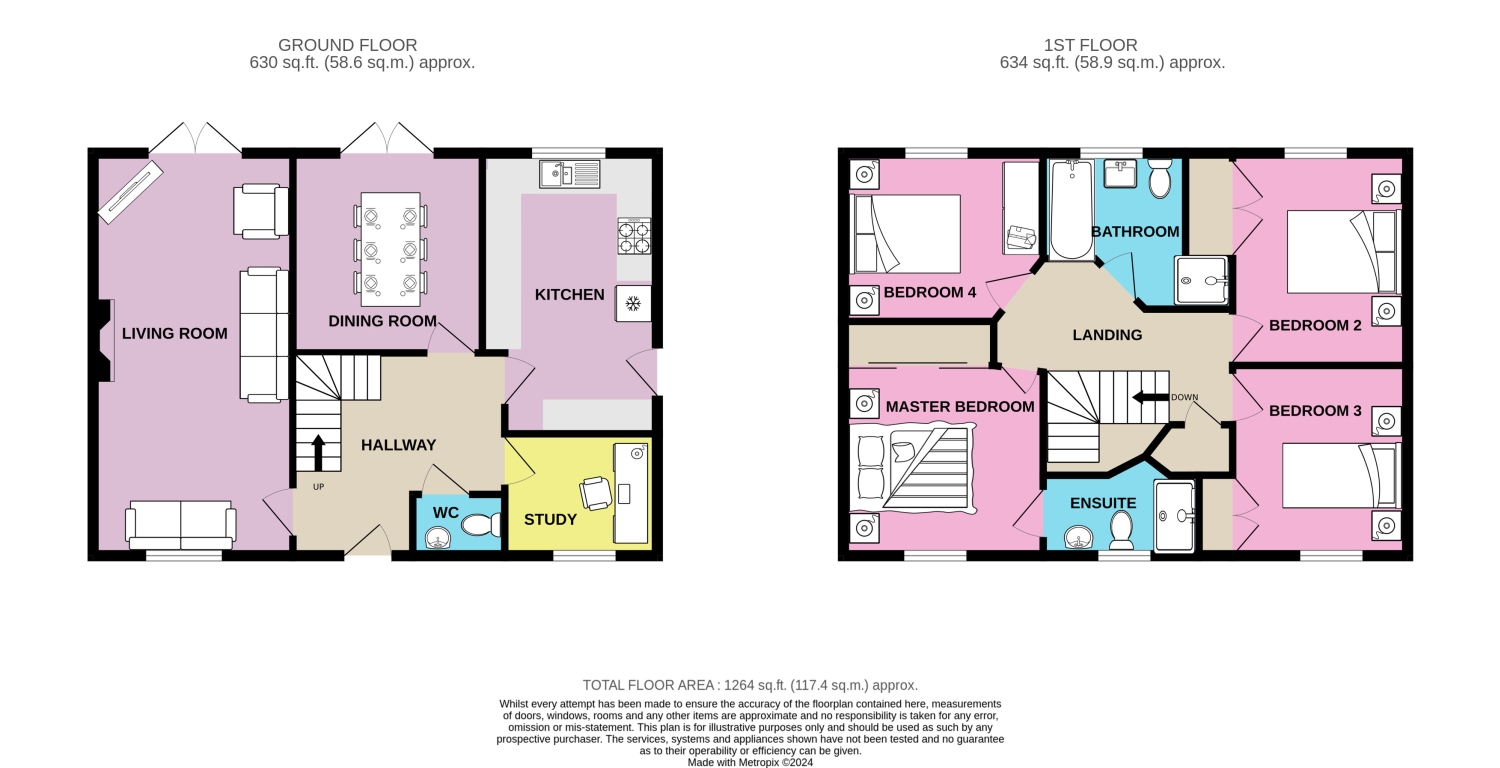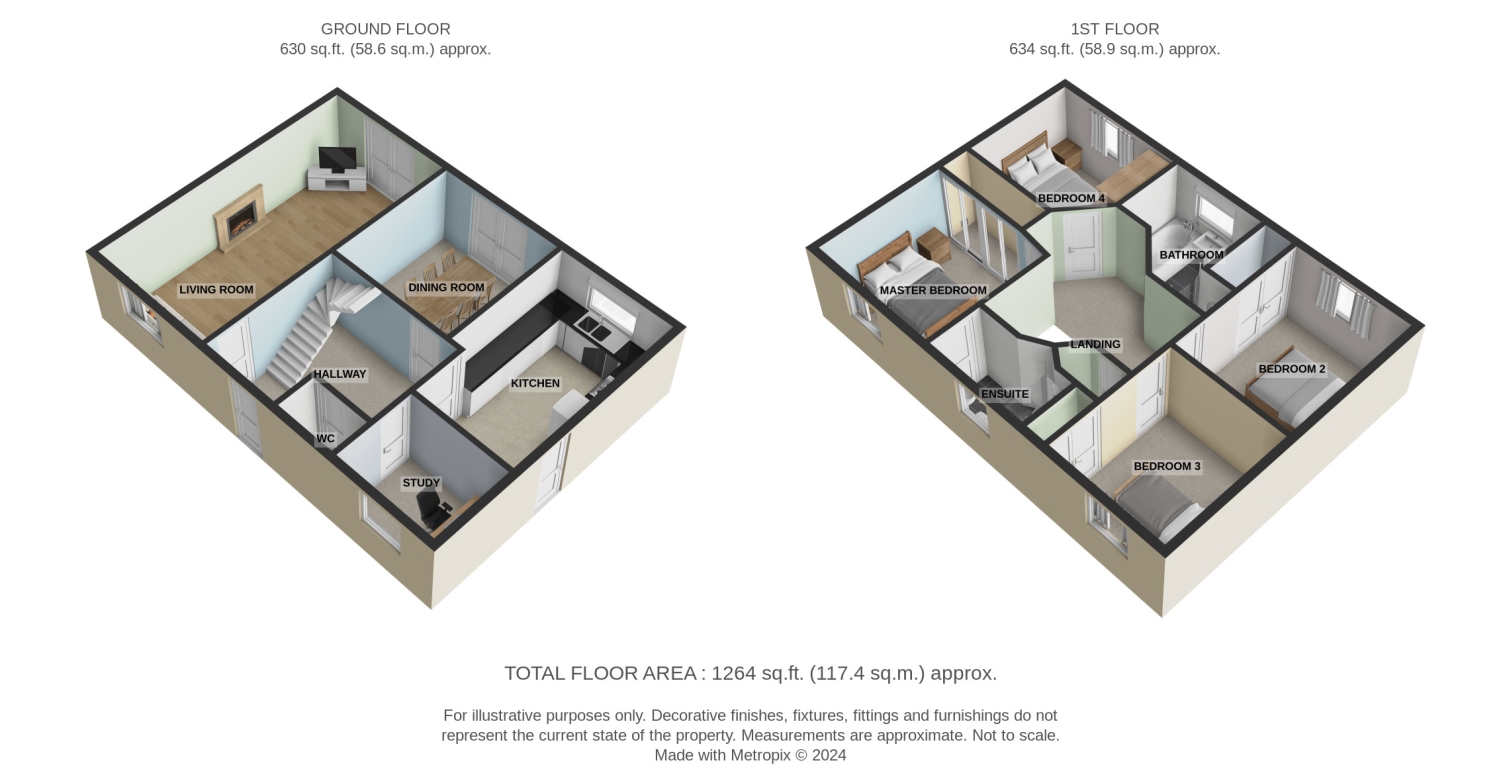Detached house for sale in Skylark Road, North Cornelly, Bridgend CF33
* Calls to this number will be recorded for quality, compliance and training purposes.
Property features
- Detached
- Immaculately presented!
- Ensuite
- Four bedrooms
- Double garage
- Quiet cul de sac
Property description
This beautifully presented and spacious four-bedroom detached home is situated in a peaceful and highly desirable section of the estate, enjoying an open aspect with no properties directly in front, providing enhanced privacy. The property offers a large, bright living room, a well-sized dining room, and a smaller, versatile study with French doors from both the living and dining rooms opening onto the garden.
Upstairs, the home has a family bathroom and four generous double bedrooms, including a main bedroom with its own en-suite. A standout feature is the detached double garage, accessed via a private road along the side of the house a rare benefit on this estate.
The well-maintained garden, with a combination of lawn and decking, is perfect for outdoor relaxation and entertaining. Conveniently located near local schools and just a short drive from Porthcawl and Kenfig Nature Reserve, this freehold home offers the ideal blend of comfort, space, and convenience for family living.
Viewings are essential and highly recommended to fully appreciate everything this home has to offer.
Living Room
6.48m x 3.2m - 21'3” x 10'6”
Kitchen
4.45m x 2.85m - 14'7” x 9'4”
WC
1.45m x 0.98m - 4'9” x 3'3”
Hall
3.4m x 2.1m - 11'2” x 6'11”
Bedroom 1
3.7m x 3.2m - 12'2” x 10'6”
Bedroom 2
3.37m x 2.8m - 11'1” x 9'2”
Bedroom 3
3.07m x 2.8m - 10'1” x 9'2”
Bedroom 4
3.2m x 2.7m - 10'6” x 8'10”
Ensuite
2.5m x 1.3m - 8'2” x 4'3”
Bathroom
2.28m x 1.7m - 7'6” x 5'7”
Dining Room
3.2m x 3.04m - 10'6” x 9'12”
Study/Family Room/Play Room
2.46m x 1.97m - 8'1” x 6'6”
Landing
3.16m x 1.5m - 10'4” x 4'11”
Property info
For more information about this property, please contact
EweMove Sales & Lettings - Porthcawl & Bridgend West, BD19 on +44 1656 376180 * (local rate)
Disclaimer
Property descriptions and related information displayed on this page, with the exclusion of Running Costs data, are marketing materials provided by EweMove Sales & Lettings - Porthcawl & Bridgend West, and do not constitute property particulars. Please contact EweMove Sales & Lettings - Porthcawl & Bridgend West for full details and further information. The Running Costs data displayed on this page are provided by PrimeLocation to give an indication of potential running costs based on various data sources. PrimeLocation does not warrant or accept any responsibility for the accuracy or completeness of the property descriptions, related information or Running Costs data provided here.

































.png)

