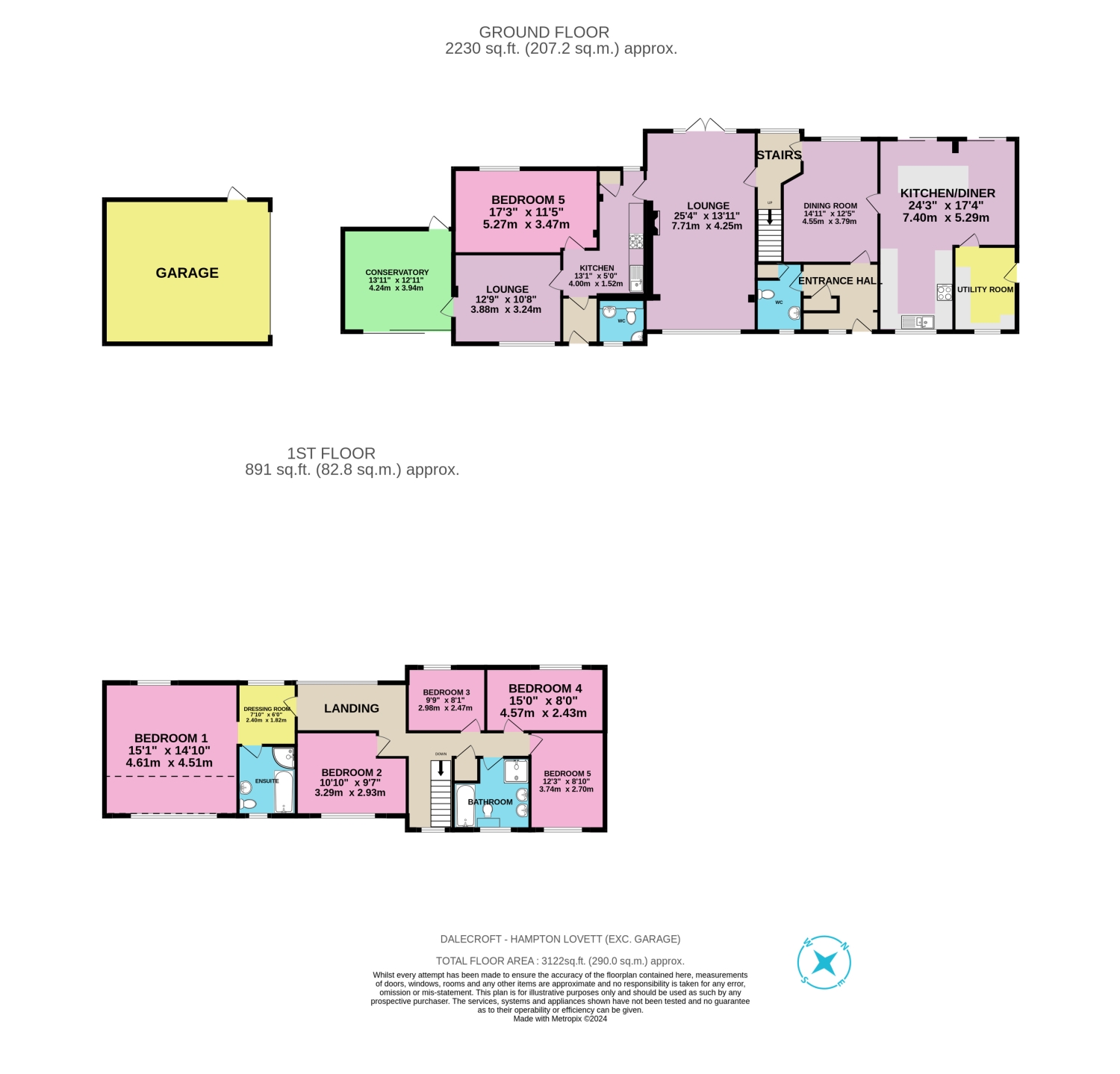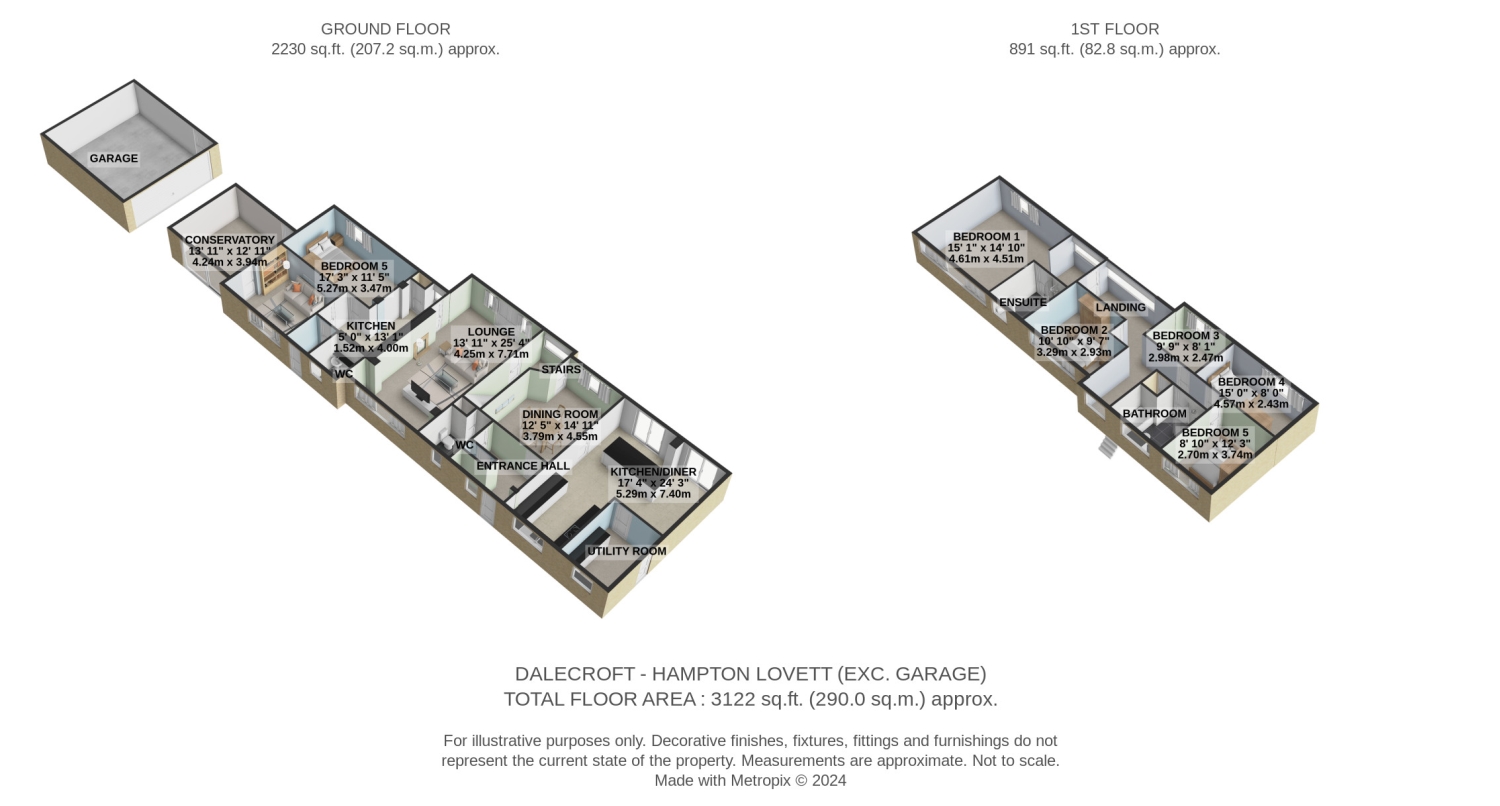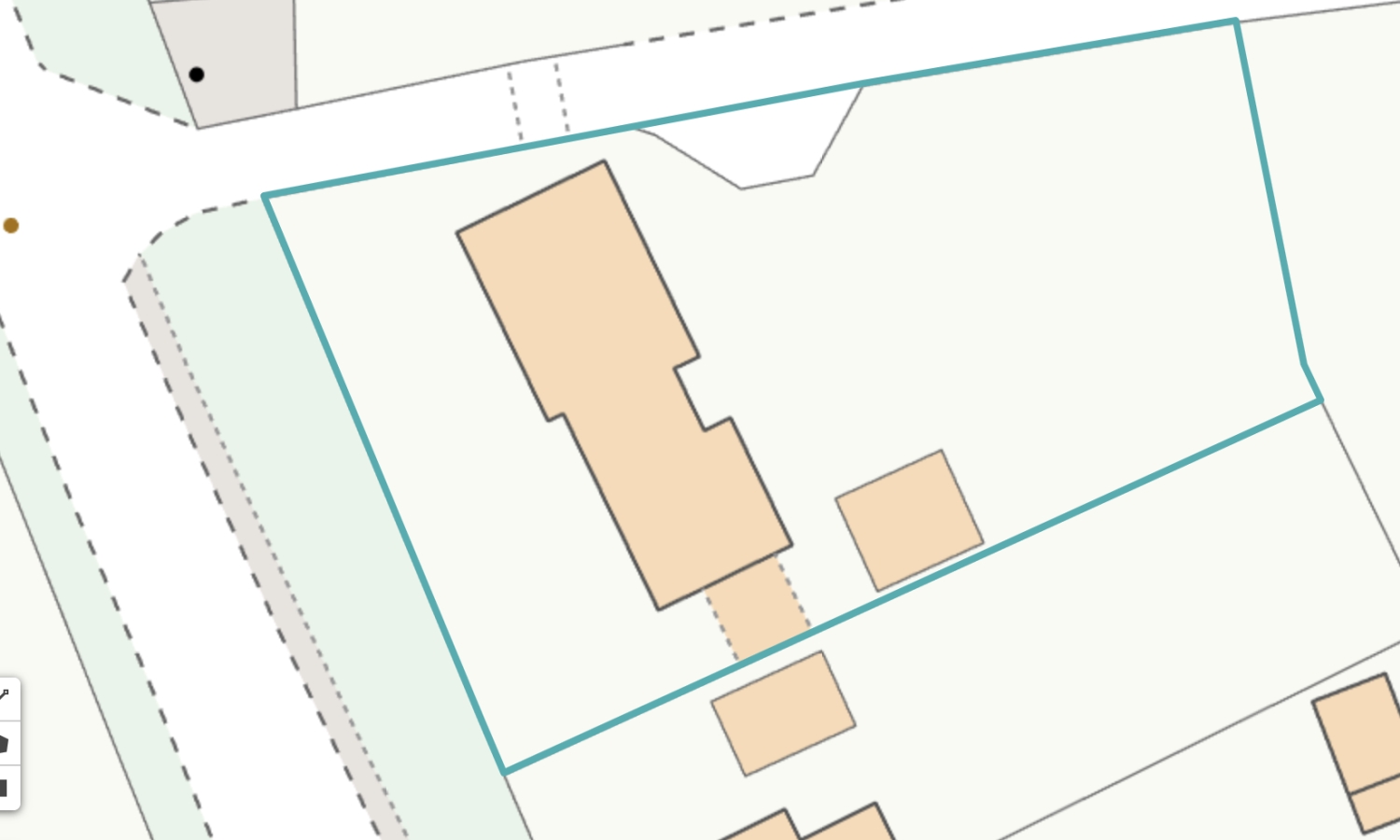Detached house for sale in Hampton Lovett, Droitwich WR9
* Calls to this number will be recorded for quality, compliance and training purposes.
Property features
- No chain
- Development Opportunity
- 3rd of an Acre Plot
- Very Private Gated Property
- 3 Reception Rooms & 4 Bathrooms
- Self Contained Annex
- Extensive Grounds
- 6 Bedrooms
- Beautiful Open Plan Kitchen with Quartz Worktops
- Double Garage & parking for 4 cars
Property description
With Over 3100sqft of living accommodation, this private gated, executive home, with linked annex, has heaps of development potential and is set in over 3rd of an acre in Hampton Lovett, in the outskirts of Droitwich, is available with no chain. The idyllic countryside surrounding the southside of the property, offers lush environment of mature trees around the plot.
The property is a classic example of a late 20th Century executive home featuring traditional brickwork, tiled roof and an expansive and welcoming garden.
Off the main road, you find the private entrance through the electric gates and into the gravelled courtyard, you are immediately welcomed by the sense of space and the ideal family living environment. In front of you, there is the insulated double garage, BBQ and Large Patio area.
To the left you find the large garden with mature trees and the ornamental pond. To the front of the house, is a further large enclosed and private garden, and patios, with further direct access from, numerous doors within the house and annex.
In the centre of the main house, you find the welcoming wooden front door with coloured leaded windows. This leads you into a parqueted wood floor entrance hall, with storage and cloakroom.
Then you find yourself in the formal dining area which to the left leads to the open plan, newly refurbished kitchen /dining/ Family room. Light grey shaker style cabinets, modern built-in appliances and white quartz worktops provide a truly stunning room, topped off with the gorgeous breakfast island, overlooking the double doors to the front garden. A generous utility room with access to the garden ensures the mechanics of the family life can be kept to the utility room as well.
Back from the formal dining room, you reach the staircase to the first floor and on from there, is the double aspect over 20metre long formal lounge with open fireplace. (large enough for family sofas and a grand piano !) This room also has French doors to the front garden.
A second door from this lounge has the internal lockable link to the annex.
The annex has its own front door, also wooden and coloured leaded glass too, however from the lounge you find yourself in the annex fully functioning kitchen. There is a large double bedroom, lounge overlooking the back garden, hallway and wet room with a private conservatory leading to the family BBQ area.
Back to the staircase, the main house and the first floor 5 bedrooms and two bathrooms.
From the stars, the landing splits, both left and right.
To the right you have 2 large double bedrooms and a spacious single bedroom/office and the large dual sink family bathroom, with separate shower cubicle and full bath.
To your left you have a further large double bedroom, with a garden facing window. The master suite is to the far left of the house. Entering the dressing/anti area you have the closed off balcony, which has potential to restored. Then you have a full bathroom ensuite, with another full bath and separate shower cubicle. The dual aspect master bedroom really is just that at over 224sq ft of space and with the huge, but not overlooked, windows, there is plenty of light into this room.
Dalecroft provides both a tranquil retreat whilst still being conveniently close to the local amenities of Droitwich and the access to Worcester, the M5 and M42.
Gas Central Heating, Private Water Treatment system. Double Glazed.
This property is for sale by the Modern Method of Auction, meaning the buyer and seller are to Complete within 56 days (the ”Reservation Period”). Interested parties personal data will be shared with the Auctioneer (iamsold).
If considering buying with a mortgage, inspect and consider the property carefully with your lender before bidding.
A Buyer Information Pack is provided. The winning bidder will pay £300.00 including VAT for this pack which you must view before bidding.
The buyer signs a Reservation Agreement and makes payment of a non-refundable Reservation Fee of 4.50% of the purchase price including VAT, subject to a minimum of £6,600.00 including VAT. This is paid to reserve the property to the buyer during the Reservation Period and is paid in addition to the purchase price. This is considered within calculations for Stamp Duty Land Tax.
Services may be recommended by the Agent or Auctioneer in which they will receive payment from the service provider if the service is taken. Payment varies but will be no more than £450.00. These services are optional.
Viewing is strictly by appointment only.
Conservatory
4.24m x 3.94m - 13'11” x 12'11”
Main Lounge
7.71m x 4.25m - 25'4” x 13'11”
Annex Lounge
3.88m x 3.24m - 12'9” x 10'8”
Annex Kitchen
4m x 1.52m - 13'1” x 4'12”
Annex Bedroom (6)
5.27m x 4.47m - 17'3” x 14'8”
Wetroom
1.54m x 1.88m - 5'1” x 6'2”
Hallway (Annex)
1.92m x 1.45m - 6'4” x 4'9”
Entrance Hall
2.63m x 2.9m - 8'8” x 9'6”
Dining Room
4.55m x 3.79m - 14'11” x 12'5”
Kitchen Diner
7.4m x 5.29m - 24'3” x 17'4”
(Measured at Largest Points)
Utility
3.27m x 2.42m - 10'9” x 7'11”
Master Bedroom
4.5m x 4.6m - 14'9” x 15'1”
Ensuite (Master)
2.55m x 2.21m - 8'4” x 7'3”
Hallway
4.26m x 1.2m - 13'12” x 3'11”
Dressing Room
2.39m x 1.82m - 7'10” x 5'12”
Bedroom 2
3.29m x 2.93m - 10'10” x 9'7”
Bedroom 3
2.98m x 2.47m - 9'9” x 8'1”
Bedroom 4
4.57m x 2.43m - 14'12” x 7'12”
Bedroom 5
3.74m x 2.7m - 12'3” x 8'10”
Main Bathroom (Upstairs)
3.93m x 2.72m - 12'11” x 8'11”
Property info
For more information about this property, please contact
EweMove Sales & Lettings - Worcester East, BD19 on +44 1905 417366 * (local rate)
Disclaimer
Property descriptions and related information displayed on this page, with the exclusion of Running Costs data, are marketing materials provided by EweMove Sales & Lettings - Worcester East, and do not constitute property particulars. Please contact EweMove Sales & Lettings - Worcester East for full details and further information. The Running Costs data displayed on this page are provided by PrimeLocation to give an indication of potential running costs based on various data sources. PrimeLocation does not warrant or accept any responsibility for the accuracy or completeness of the property descriptions, related information or Running Costs data provided here.















































.png)

