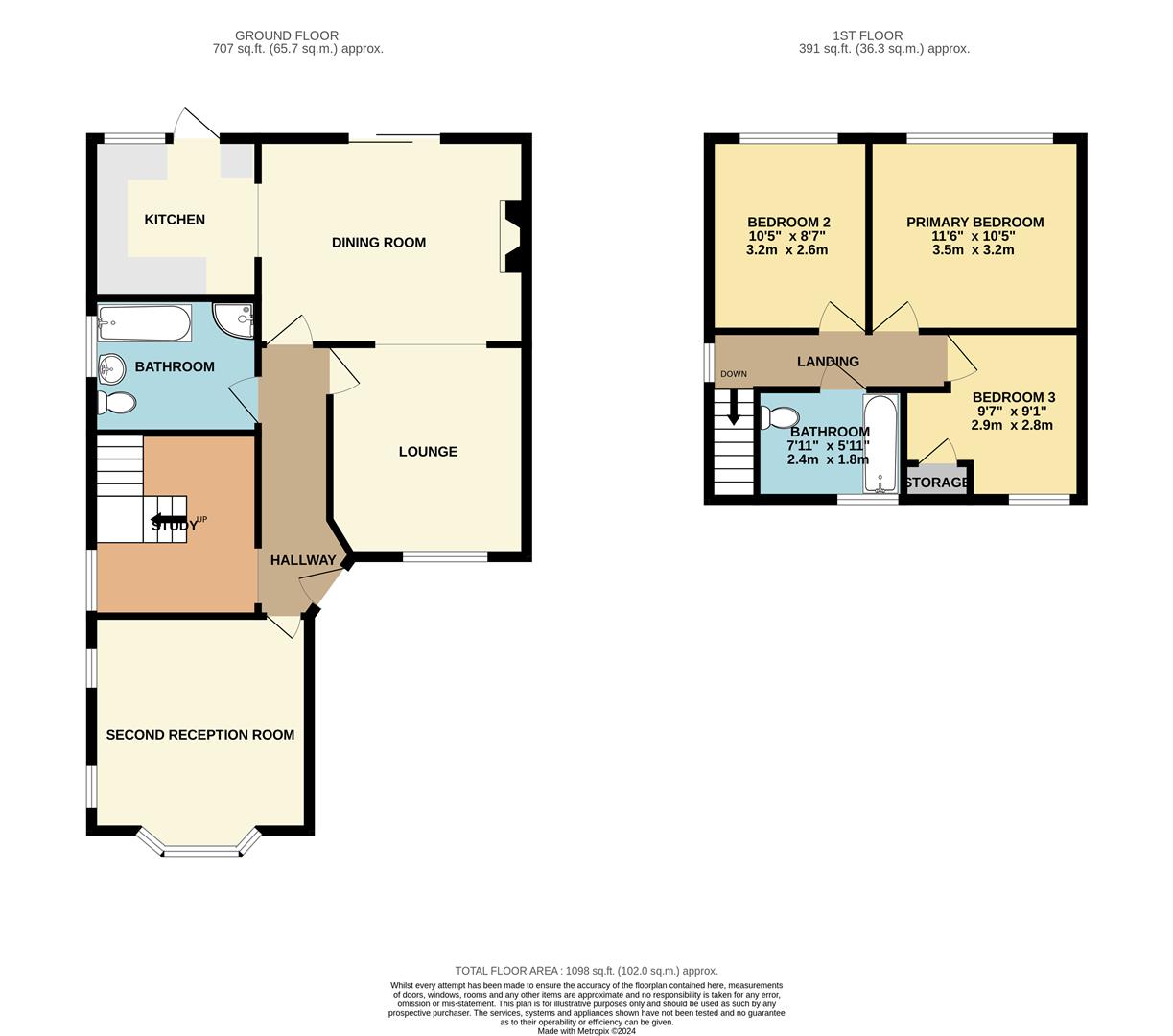Property for sale in London Road, Rayleigh SS6
* Calls to this number will be recorded for quality, compliance and training purposes.
Property features
- Four Semi Detached
- Large Garden
- Three Reception Rooms
- A Must View
- Off Street Parking
- Spacious Bedrooms
- Idyllic Location
- Close Proximity To Schools And Rayleigh Highstreet
- Ground Floor And First Floor Bathrooms
- Guide Price £425,000-£450,000
Property description
Welcome to this charming four-bedroom semi-detached chalet home located on London Road in Rayleigh. This property boasts three reception rooms, perfect for entertaining guests or creating separate living spaces for your family. With two bathrooms, there will be no more morning queues for the shower!
One of the standout features of this property is the large rear garden, providing ample space for outdoor activities, gardening, or simply relaxing in the sunshine. Imagine hosting summer barbecues or enjoying a peaceful evening in your own private oasis.
The property also offers parking for up to three vehicles, ensuring convenience for you and your guests. Additionally, the well-presented interior provides a warm and inviting atmosphere, making it easy to envision this house as your future home.
For those with a keen eye for potential, this property offers the opportunity to extend, subject to planning permission. Whether you dream of a spacious kitchen extension, a home office, or a playroom for the children, the possibilities are endless.
Don't miss out on the chance to own this lovely chalet home with its versatile living spaces, generous garden, and potential for expansion. Contact us today to arrange a viewing and take the first step towards making this property your own.
Entrance Hall
Radiator, wood effect flooring and power points.
Bedroom Four/Reception Room (3.86m x 3.58m (12'8 x 11'9))
Double glazed bay window to front, loft access with ladder and radiator.
Office (3.02m x 2.74m (9'11 x 9'))
Double glazed window to side, stairs leading to first floor
Bathroom (2.49m x 2.21m ( 8'2 x 7'3))
Double glazed window to side, bath with mixer taps, separate shower cubicle, pedestal wash hand basin with mixer taps, low level WC, tiling to walls, splashback wall covering, heated towel rail, tiled flooring, down lights.
Dining Area (4.42m x 3.38m (14'6 x 11'1))
Double glazed patio doors to rear, wood effect flooring, feature fire surround with open fire, radiator, opening to lounge and kitchen.
Lounge (3.45m x 3.28m (11'4 x 10'9 ))
Double glazed window to front, wood effect flooring, radiator.
Kitchen (2.64m x 2.36m (8'8 x 7'9))
Double glazed window and door to rear, matching eye and base units with roll edge work surfaces, built in oven with electric hob, single drainer sink unit with mixer taps, integrated dishwasher and washing machine, space for fridge/freezer, tiling to walls and tiled floor, down lights.
Landing
Carpeted, doors to bedrooms and centre ceiling lights.
Bedroom One (3.51m x 3.18m ( 11'6 x 10'5))
Double glazed window to rear, radiator, downlights.
Bedroom Two (3.18m x 2.67m (10'5 x 8'9))
Double glazed window to rear, radiator, downlights.
Bedroom Three (2.92m x 2.74m (9'7 x 9'))
Double glazed window to front, radiator and power points.
Bathroom
Velux skylight window, low level WC with built in sink and tap, smaller than average bath with mixer taps and shower attachment, heated towel rail, wood effect flooring.
Garden
Large garden with patio area laid to lawn, measuring approx. 80ft and having fencing to borders, side access with double gates leading to front.
Frontage
Property is approached by an independent block paved driveway with off street parking for three vehicles, remainder laid to lawn front garden and access to rear garden via double gates on the side access.
Property info
For more information about this property, please contact
Bear Estate Agents, SS1 on +44 1702 787665 * (local rate)
Disclaimer
Property descriptions and related information displayed on this page, with the exclusion of Running Costs data, are marketing materials provided by Bear Estate Agents, and do not constitute property particulars. Please contact Bear Estate Agents for full details and further information. The Running Costs data displayed on this page are provided by PrimeLocation to give an indication of potential running costs based on various data sources. PrimeLocation does not warrant or accept any responsibility for the accuracy or completeness of the property descriptions, related information or Running Costs data provided here.



























.png)
