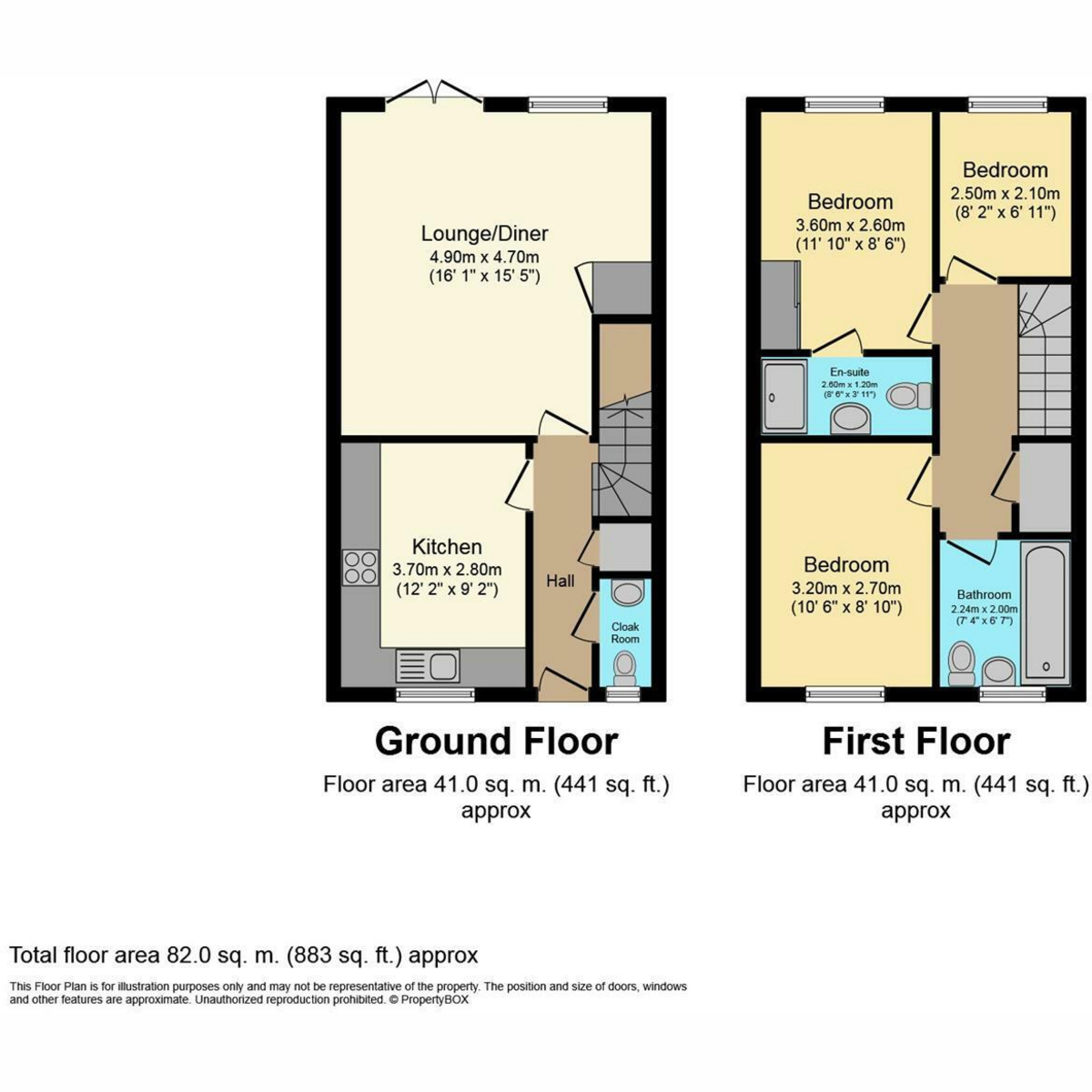Terraced house for sale in Paintworks, Bristol BS4
Just added* Calls to this number will be recorded for quality, compliance and training purposes.
Utilities and more details
Property features
- No Onward Chain
- Underground secure parking
- EPC Rating - B - (83)
- Westerly facing rear garden
- Built in 2016
- En-suite to master bedroom
- A Variety of Local Amenities Within the Paintworks Development
- Viewings commence - Saturday 14th September (am)
- Highly desirable modern development
Property description
A beautifully presented 3 bedroom terraced house set in the much sought after Paintworks development. Benefitting from secure underground parking as well as a Westerly facing rear garden, this delightful home built in 2016 is sure to prove popular amongst first time buyers as well as young families.
The property offers a welcoming approach with a uniquely colourful street of houses, a variety of flowerbeds and seating areas, really giving a sense of community in this vibrant development.
Once inside the property, you are greeted with an inviting hallway that gives access directly in to the contemporary and well-equipped kitchen. The spacious kitchen boasts an array of integrated appliances, including fridge/freezer, washing machine, double-oven and dishwasher whilst being beautifully finished and well maintained by the current owners. The hallway also leads into the downstairs WC, comprising low level WC and wash hand basin. An additional storage cupboard can also be found in the hallway.
Finally, on the ground floor, the property enjoys a fantastic living room, the centre-piece of the house. Measuring an impressive (16'1 x 15'5ft) and bathed in natural light from the French doors to the rear garden, this generous living room has more than enough space for a dining area and provides the perfect setting to relax, unwind and enjoy family time. The living room also benefits from another storage cupboard.
On the first floor, you will find 3 bedrooms, all pleasantly decorated and well maintained. Bedroom one is a good size (11'10 x 8'6ft) and boasts built in wardrobes as well as a gorgeous, modern en-suite, comprising large shower cubicle, wash hand basin and low level WC. Bedroom two is also a well-sized double with bedroom three a single, perfect for a children's room or office. You will also find a contemporary 3 piece white suite family bathroom comprising large bath tub with shower overhead, wash hand basin and low level WC, partially tiled. Finally, the landing also provides access to the loft space which has been partially boarded.
Outside the property enjoys a private West facing rear garden, enjoying plenty of sunshine throughout the day. The garden is mostly laid to decking with a large patio area perfect for those Summer bbqs!
Paintworks is a tight-knit community with regular get-togethers, kids playing in the many walk areas, neighbourhood wine and gin tasting, and a vibrant online community. The award winning development offers modern architecture at it's best. Featuring a wide variety of houses, apartments, live/work units, offices and artists studios. Great coffee from 'Coffee Club Paintworks' and delicious pizza from gastropub 'Bocabar' are based on-site, with 'Eat Your Greens' and other local eateries just a stone's throw away
Living Room (4.90m x 4.70m, 16'0" x 15'5")
Kitchen (3.70m x 2.80m, 12'1" x 9'2")
Bedroom (3.60m x 2.60m, 11'9" x 8'6")
Bedroom (3.20m x 2.70m, 10'5" x 8'10")
Bedroom (2.50m x 2.10m, 8'2" x 6'10")
Bathroom (2.24m x 2.00m, 7'4" x 6'6")
Disclaimer
Disclaimer: Whilst these particulars are believed to be correct and are given in good faith, they are not warranted, and any interested parties must satisfy themselves by inspection, or otherwise, as to the correctness of each of them. These particulars do not constitute an offer or contract or part thereof and areas, measurements and distances are given as a guide only. Photographs depict only certain parts of the property. Nothing within the particulars shall be deemed to be a statement as to the structural condition, nor the working order of services and appliances
Property info
For more information about this property, please contact
The Property Experts, CV21 on +44 1788 285881 * (local rate)
Disclaimer
Property descriptions and related information displayed on this page, with the exclusion of Running Costs data, are marketing materials provided by The Property Experts, and do not constitute property particulars. Please contact The Property Experts for full details and further information. The Running Costs data displayed on this page are provided by PrimeLocation to give an indication of potential running costs based on various data sources. PrimeLocation does not warrant or accept any responsibility for the accuracy or completeness of the property descriptions, related information or Running Costs data provided here.

































.png)
