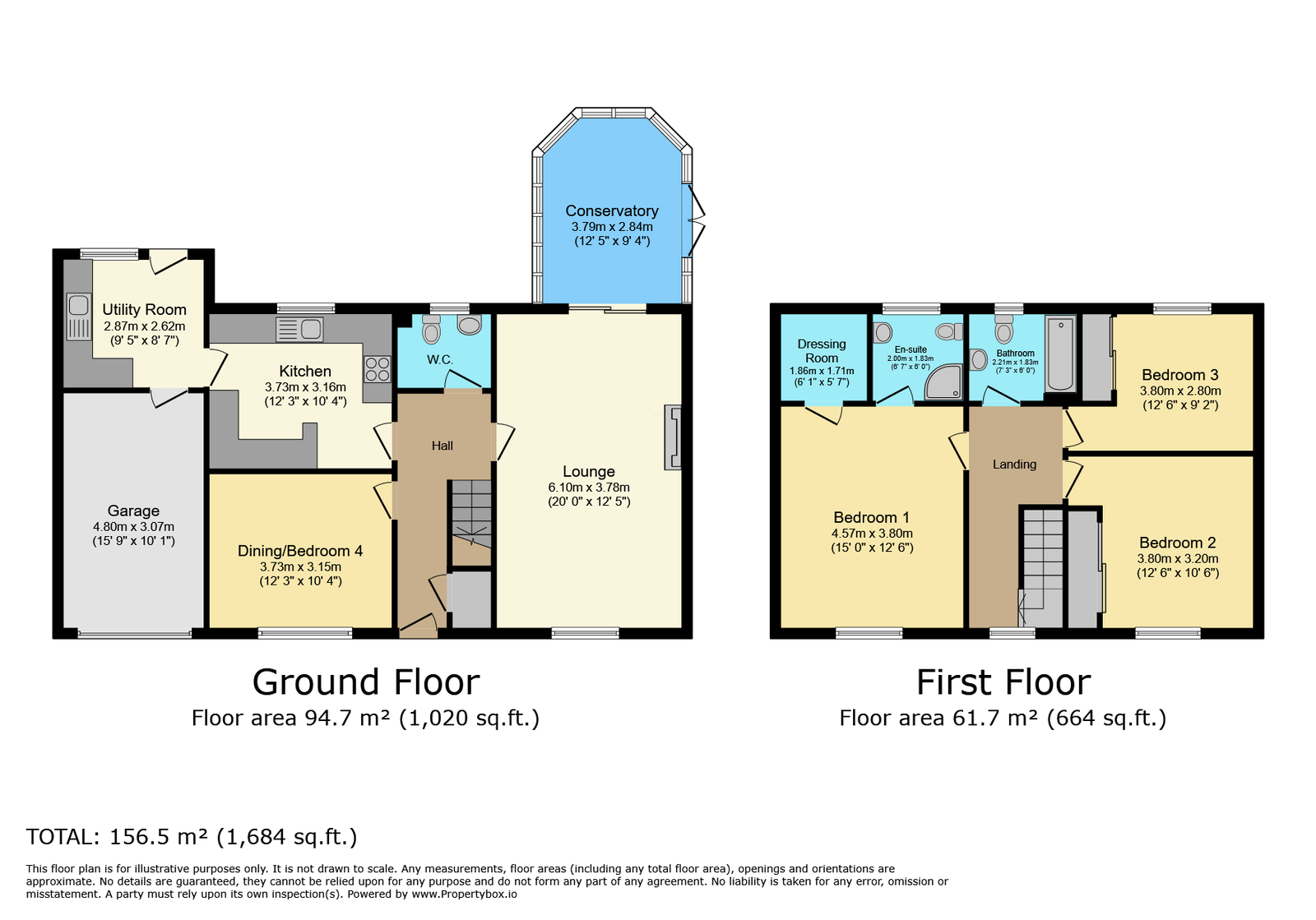Detached house for sale in Ewart Drive, Dumfries DG2
* Calls to this number will be recorded for quality, compliance and training purposes.
Property features
- Detached House with Open Countryside Views.
- Three Double Bedrooms (master En-suite)
- Two Generous Reception Rooms
- Kitchen & Utility Room
- Conservatory
- Quiet cul-de-sac on the periphery of Dumfries
- Spacious Dtiveway and Garage
- Generous Mature Split Level Garden
- Integral Garage
- NW0709
Property description
NW0709 -Access the property via the front door, leading into a broad hallway with a storage cupboard and stairs to the first floor. The first door on the left, leads into the formal dining room/bedroom 4. The door on the right from the hallway, leads into the generous living room with a window to the front of the property, a fireplace and double doors into the spacious conservatory. The conservatory has double doors out to the patio and garden and views of the garden. The kitchen has a selection of fitted wall and base units, a breakfast bar and integrated appliances, including a double oven hob with cooker hood. The kitchen has a door leading into the utility room which has fitted units, the gas boiler, a sink, a door into the integral garage and an external door leading out to the patio and garden. There is a downstairs toilet with a WC and wash hand basin with storage under.
The first floor has a window to the front of the property which allows light to flood into the first-floor landing, doors to the three bedrooms and a family bathroom. In bedroom one, the master bedroom is a spacious room with an ensuite shower room and a walk-in wardrobe. Bedrooms two and three are generous rooms with fitted wardrobes.
Outside, there is a spacious, tarred driveway with room for multiple vehicles and an area laid to lawn on either side. Gates at both sides of the house allow access to the private rear garden. To the rear of the property, lies a mature, split-level, private garden with patio areas, a side garden and flower beds. The rear garden has open countryside views and steps leading down to each level with a selection of mature shrubs and trees.
The property benefits from gas central heating and double glazing.
No. 18 is situated in an exclusive, residential development (just off New Abbey Road) on the outskirts of Dumfries. The property is within walking distance of Dumfries town centre and all local amenities.
Troqueer, Laurieknowe, and Cargenbridge are the nearest primary schools and are all held in excellent local regard. The closest secondary schools are Dumfries Academy and St Joseph's College, both within walking distance. Dumfries town centre is attractive, can be reached within a 15-minute stroll and offers good shopping facilities and historic buildings. Dumfries is also the home of a substantial college and university campus located within beautiful grounds overlooking the town and has three golf courses. A regular local bus, servicing the town centre, stops in the immediate vicinity. The property is within a short drive of the recently-built dgri Hospital.
Further afield, Dumfries train station provides regular links to Glasgow and all points south, as does the bus station situated on the Whitesands by the River Nith. You can access the beautiful Solway Coast (13 miles ) via New Abbey Village (8 miles).
There are regular train connections to Edinburgh and Glasgow from the small town of Lockerbie, just a few miles away. Lockerbie also has a regular bus service with Dumfries. The M6 and M74 road networks are accessible nearby at Moffat, Gretna and Lockerbie. The surrounding area offers glorious countryside and historic sites with easy access to the beautiful coast and many sporting and country pursuits, including sailing, horse riding, mountain biking, fishing, golf and fine coastal and woodland walks.
To access the Home Report, please email or call Nicola at .
The seller reserves the right to sell at any time and is not obliged to set a closing date. If a closing date is set, the seller is not obliged to accept the highest offer or any offer. Before consideration of any offer, interested parties will be expected to provide proof of the source of funds. We will also require proof of buyer id conforming to hmrc requirements for anti-money laundering purposes.
Note to Solicitors - Formal offers should be emailed to . Ref NW0709.
For more information about this property, please contact
eXp World UK, WC2N on +44 330 098 6569 * (local rate)
Disclaimer
Property descriptions and related information displayed on this page, with the exclusion of Running Costs data, are marketing materials provided by eXp World UK, and do not constitute property particulars. Please contact eXp World UK for full details and further information. The Running Costs data displayed on this page are provided by PrimeLocation to give an indication of potential running costs based on various data sources. PrimeLocation does not warrant or accept any responsibility for the accuracy or completeness of the property descriptions, related information or Running Costs data provided here.















































.png)
