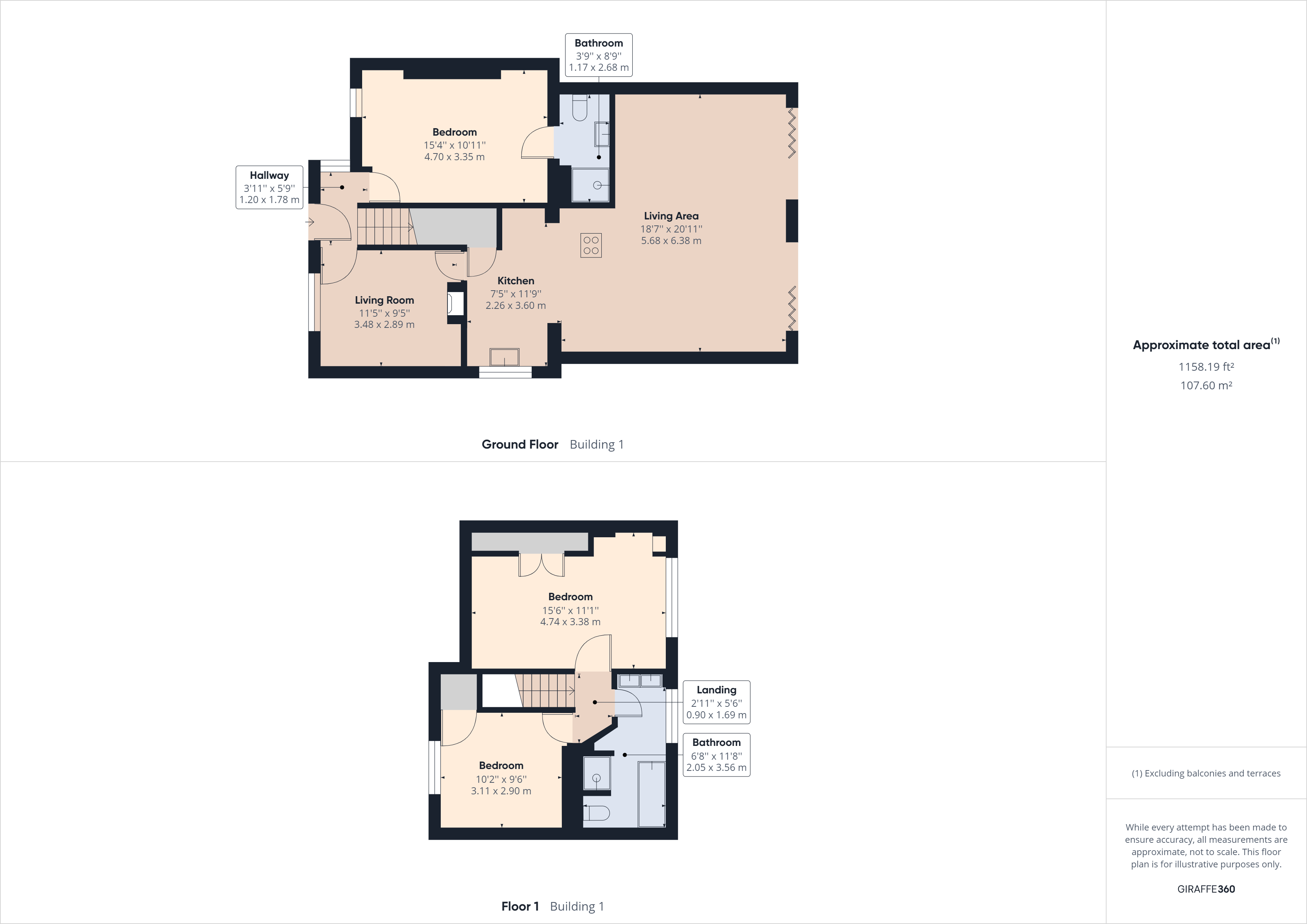Semi-detached house for sale in Methwold Road, Methwold Hythe, Thetford IP26
* Calls to this number will be recorded for quality, compliance and training purposes.
Property features
- Extended open plan living accommodation
- Lounge/ Family area with Bi-fold doors opening onto south facing garden
- Oil fired central heating
- UPVC sealed unit double glazing
- Modern fitted kitchen
- Ground floor master bedroom with En-suite
- Large gated driveway
- Views to open fields
- 3 Bedrooms
- Viewing Highly Recommended
Property description
A deceptively spacious and extended well presented family home located in this popular Norfolk village. Viewings are highly recommended to appreciate the modern contemporary open plan living accommodation together with its fantastic open views.
Situation location Chilterns are pleased to offer this substantially extended three bedroom family home which is positioned within a good size plot backing onto open fields, there is potential to extend the property further (subject to planning). A five bar timber gate gives access to a gravelled driveway which leads onto the garage.
Internally there is an entrance hall; ground floor master bedroom with en-suite; snug/office; contemporary and open plan kitchen/living/dining space; with two sets of bi-folding patio doors and Velux roof lights. To the first floor there are two double bedrooms and a modern family bathroom. As you step outside there is a south facing rear garden with a patio area; lawn; summer house and delightful views over open countryside.
The small village of Methwold Hythe lies approximately 1 mile North-West of the larger village of Methwold. Lying on the edge of the Thetford Forest, Methwold is a village of traditionally built chalk and flint cottages and houses; a church; secondary and primary schooling; social club; sports facilities and other amenities. The Suffolk market town of Brandon is approximately 7 miles away with Thetford lying approximately 14 miles to the East and Downham Market and King's Lynn lying 11 and 19 miles to the North.
Entrance hall With UPVC sealed unit double glazed door; fitted carpet; radiator; window to side aspect.
Master bedroom Fitted carpet; radiator; window to front aspect.
En-suite With suite comprising of W.C; hand wash basin; tiled shower cubicle; ceramic tiled flooring.
Snug / office Radiator; fireplace with inset wood burner; wooden flooring; window to front aspect.
Kitchen area With modern fitted wall and floor cupboard units with work surfaces over incorporating a sink unit; breakfast bar with induction hob; double built in eye level oven; walk in larder cupboard; plumbing for dishwasher and washing machine; integrated dishwasher; full size integrated fridge and freezer; ceramic tiled flooring with under floor heating.
Sitting/dining area Ceramic tiled flooring with under floor heating; twin bi-fold opening doors to the garden; four Velux roof lights and recess spot lighting.
Stairs from entrance hall to first floor
landing Fitted carpet.
Bedroom two Radiator; built in wardrobe; fitted carpet; recess area; window to rear aspect.
Bedroom three Radiator; fitted carpet; built in wardrobe; window to front aspect.
Family bathroom With suite comprising of twin sink units; walk in shower cubicle; W.C; panelled bath with mixer tap and shower attachment; radiator; porcelain tiled flooring; built in cupboard; window to rear aspect.
Outside To the front of the property there is a five bar timber gate which give access to the gravelled driveway providing parking for a number of cars and turning area. An additional driveway gives access to the side of the property and leads to the detached garage with up and over door.
The rear garden is mainly laid to lawn with a shingled seating area; summer house and views to open countryside.
Services Mains water and electric.
Oil Central Heating
Septic Tank Drainage.
EPC rating Band D
council tax Band A
Property info
For more information about this property, please contact
Chilterns, IP27 on +44 1842 552150 * (local rate)
Disclaimer
Property descriptions and related information displayed on this page, with the exclusion of Running Costs data, are marketing materials provided by Chilterns, and do not constitute property particulars. Please contact Chilterns for full details and further information. The Running Costs data displayed on this page are provided by PrimeLocation to give an indication of potential running costs based on various data sources. PrimeLocation does not warrant or accept any responsibility for the accuracy or completeness of the property descriptions, related information or Running Costs data provided here.

































.png)