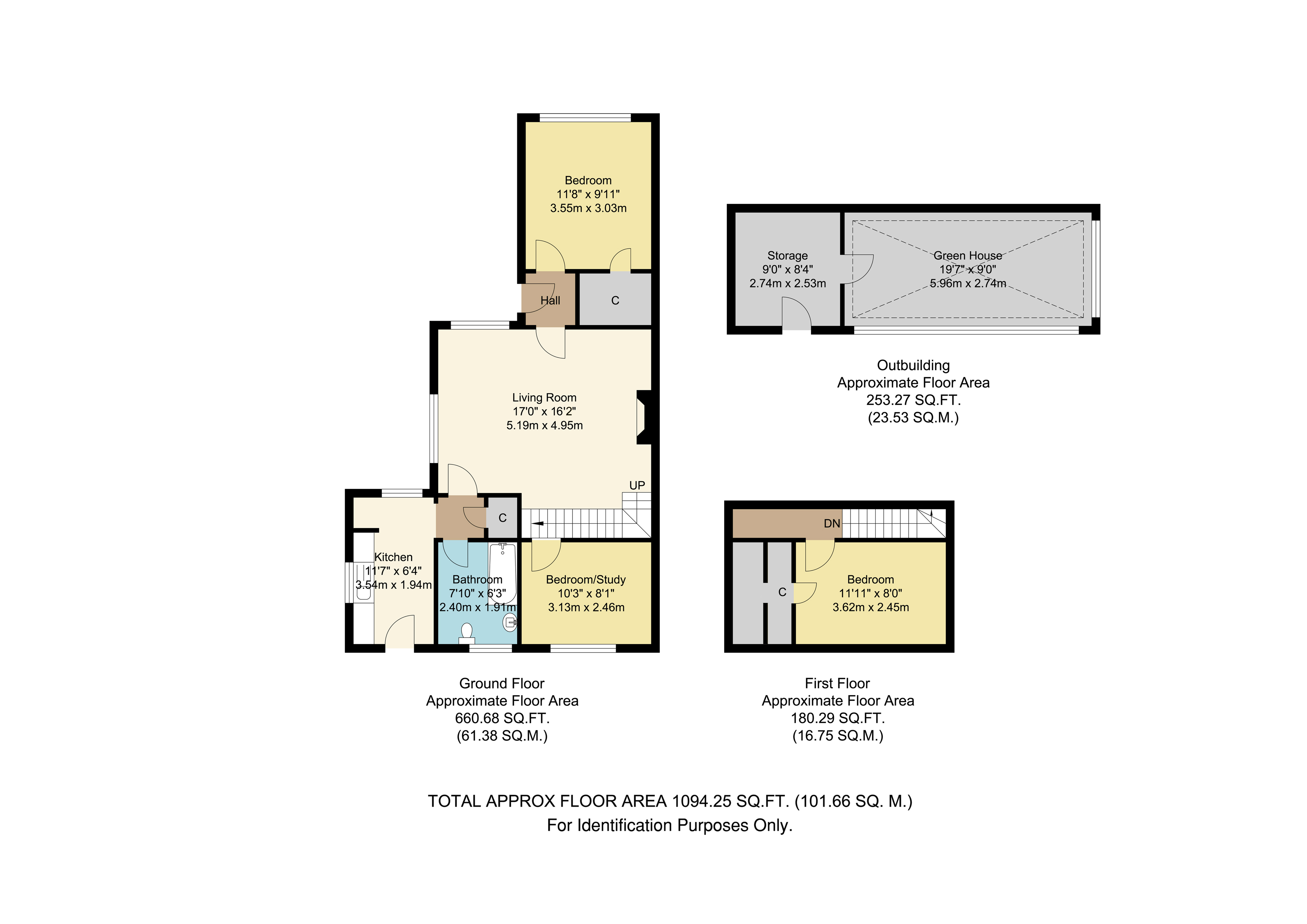Bungalow for sale in Forge Cottage, 31A High Street, Edenbridge, Kent TN8
Just added* Calls to this number will be recorded for quality, compliance and training purposes.
Property features
- Chain free
- Detached chalet bungalow
- Three bedrooms
- Project property
- Living room with log burner
- Quiet and private location
- Large garden space with purpose built green house
- Good transport links
- Opportunity to extend (STP)
- Excellent selection of schools
Property description
No onward chain…. Tucked away, a property you wouldn’t even know was there. This chalet bungalow is located on Edenbridge High Street but takes advantage of being set back and shielded from the hustle and bustle - a little oasis. If you are looking for a project property, this is definitely one to view. During the 1950s the property was converted from a blacksmith’s forge - hence its name, Forge Cottage, its unusual layout and high ceiling in the living room.
Approaching the property you will find the front door to the side of the building where you walk into a small hallway with access to one of the three bedrooms as well as the living room. The bedroom is a good size with a large built-in cupboard. The living room is a large central room with fireplace, stairs to the first floor, access to a second good-sized bedroom and also access to the kitchen and bathroom. The layout of this property is quite unique and would be perfect for someone who is looking for something quirky, especially with the character features of exposed wooden beams.
To get to the kitchen and bathroom from the living room you pass through a small hallway which also has a handy storage cupboard. The kitchen consists of wall hung and under counter shaker style units with ample countertop space. There is also a back door that takes you out into the garden. The bathroom has a bath, pedestal sink and toilet. The doorway to the second bedroom is located under the stairs.
Take the stairs from the living room to the first floor where you will find a third bedroom with built-in cupboard.
To the outside, the garden wraps around the property. At the back there is a large storage room and purpose-built green house.
Location:
Edenbridge is a traditional small market town set in the stunningly beautiful Eden Valley countryside on the Kent/Surrey border by the River Medway and close to the River Eden tributary from which its name is derived.
Edenbridge benefits from two mainline train stations with good links to central London. The M25 is a short drive and Gatwick airport can be reached in 25 minutes. Edenbridge offers residents a relaxed and peaceful way of life, and with Brighton being less than an hour away its perfect for beach lovers and anyone looking to enjoy a more diverse cultural experience.
Edenbridge has a great range of shops, restaurants and supermarkets, as well as a host of traditional town and country pubs which are dotted in and around the town and local villages. A market is also held every Thursday in the town in Market Yard, where you can purchase a wide selection of locally grown produce from this English garden of Eden.
There is an excellent selection of primary schools in Edenbridge and many secondary education options including Grammar, state and private, all just a short bus or train journey from the Town.
Services:
Mains Water, Electricity, Gas & Drainage
Local Authority: Sevenoaks District Council
Council Tax: Band D
EPC: G1
These particulars are produced in good faith however they are intended as a general guide and do not constitute any part of an offer or contract. It should not be assumed that the property has all the necessary planning, building regulation or other consents. None of the services or appliances in these particulars have been tested.
The Bridge Estate Agents advise all prospective buyers should satisfy themselves by a full inspection of the property, a survey, searches and enquiries. The description, photographs and floorplans are for guidance only and the measurements quoted are approximate and should not be relied upon for any other purpose.
Property info
For more information about this property, please contact
The Bridge Estate Agents Limited, TN8 on +44 1732 758043 * (local rate)
Disclaimer
Property descriptions and related information displayed on this page, with the exclusion of Running Costs data, are marketing materials provided by The Bridge Estate Agents Limited, and do not constitute property particulars. Please contact The Bridge Estate Agents Limited for full details and further information. The Running Costs data displayed on this page are provided by PrimeLocation to give an indication of potential running costs based on various data sources. PrimeLocation does not warrant or accept any responsibility for the accuracy or completeness of the property descriptions, related information or Running Costs data provided here.

























.png)
