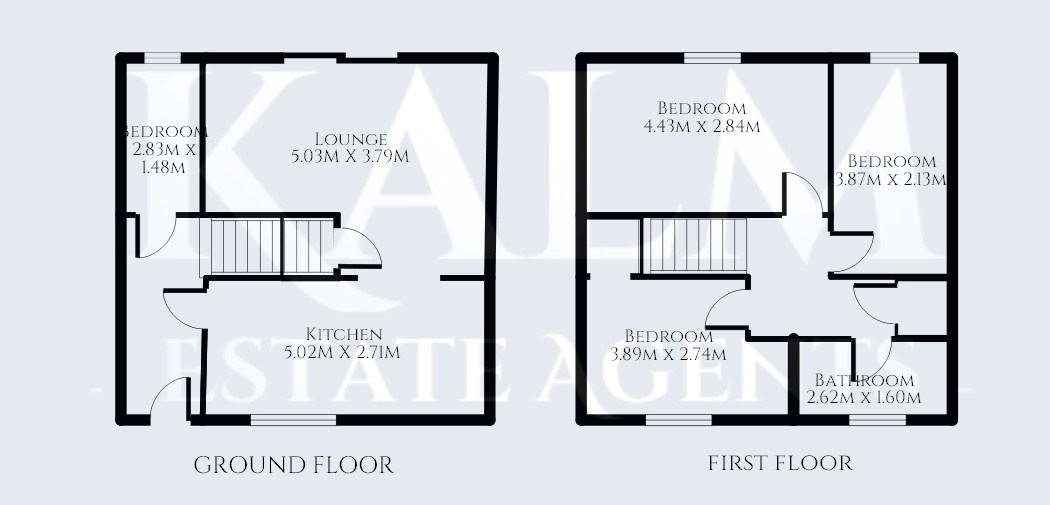Terraced house for sale in Bernhardt Crescent, Stevenage SG2
* Calls to this number will be recorded for quality, compliance and training purposes.
Property features
- Three bedrooms
- Mid terrace house
- Catchment to chells schools
- Down stairs study/bedroom four
- West facing rear garden
- Large fitted kitchen
- Large shed
- Close to local amenities
Property description
This three/four bedroom family home located in Chells, Stevenage is a great size and offers lots of potential. The property comprises; entrance hallway, open plan kitchen/lounge, ground floor bedroom four/study, three good size bedrooms and family bathroom.
Bernhardt Crescent is situated in a prime location for Chells Primary and Secondary Schools; it is also conveniently located close to a wealth of local amenities including:
Local Shops 0.1 Miles
Camps Hill Primary School 0.1 Miles (Good)
Nobel Secondary School 0.2 Miles (Good)
Marriott's Secondary School 0.4 Miles (Good)
Fairlands Valley Park 0.5 Miles
Chells Way Doctors Surgery 0.5 Miles
Stevenage Train Station 1.7 Miles
A1m Junction 7 2.1 Miles
Lister Hospital 2.2 Miles
Ground floor
entrance hallway
Doors to kitchen and study/bedroom four. Stairs to first floor.
Kitchen
5.02m x 2.71m (16' 6" x 8' 11")
Fitted wooden shaker style kitchen comprising a range of wall and base units with stone worksurface over, breakfast bar. Space for washing machine, tumble dryer and freestanding cooker. Window to the front aspect. Open to the lounge.
Lounge
5.03m x 3.79m (16' 6" x 12' 5")
Good size lounge with patio doors to the rear garden. Gas fire. Storage cupboard.
Study/bedroom four
1.48m x 2.83m (4' 10" x 9' 3")
Currently used as a bedroom but a great versatile room which could be used for a number of uses including a study/utility. Window to rear aspect.
First floor
first floor landing
Doors to bedrooms and bathroom. Access to the loft a hatch.
Bedroom one
4.43m x 2.84m (14' 6" x 9' 4")
Double bedroom with window to the rear aspect. Radiator.
Bedroom two
3.89m x 2.74m (12' 9" x 9' 0")
Double bedroom with window to the front aspect. Radiator. Storage Cupboard.
Bedroom three
2.13m x 3.87m (7' 0" x 12' 8")
Single bedroom with window to the rear aspect. Radiator.
Bathroom
2.62m x 1.80m (8' 7" x 5' 11")
Bathroom comprising 'P' shaped side panel bath with electric shower and glass shower screen, vanity wash hand basin and w/c. Window to the front aspect.
Exterior
front garden
Enclosed pea shingle front garden with outside storage.
The current vendors have looked into the possibility of a dropped kerb and was told there is larger chance of having a driveway if applied with a neighbour. (STP)
Rear garden
Fully enclosed, west facing rear garden with gate to the rear aspect.
Decking area covered with artificial grass, a 3m x 8m storage shed with power and additional garden space to the rear.
Property info
For more information about this property, please contact
Kalm Estate Agents, SG2 on +44 1438 412786 * (local rate)
Disclaimer
Property descriptions and related information displayed on this page, with the exclusion of Running Costs data, are marketing materials provided by Kalm Estate Agents, and do not constitute property particulars. Please contact Kalm Estate Agents for full details and further information. The Running Costs data displayed on this page are provided by PrimeLocation to give an indication of potential running costs based on various data sources. PrimeLocation does not warrant or accept any responsibility for the accuracy or completeness of the property descriptions, related information or Running Costs data provided here.




























.png)
