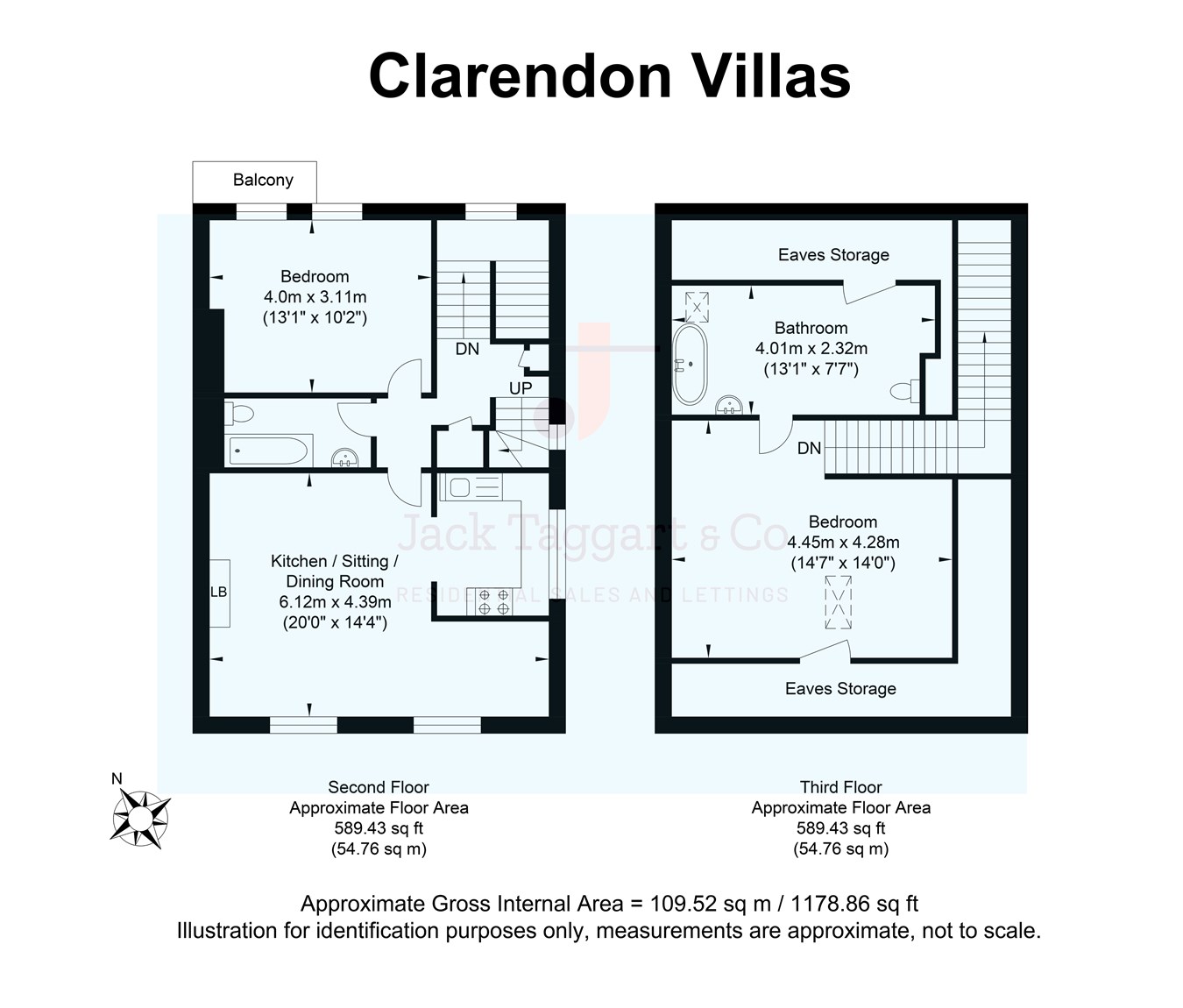Maisonette for sale in Clarendon Villas, Hove BN3
Just added* Calls to this number will be recorded for quality, compliance and training purposes.
Property features
- Two Double Bedroom Maisonette
- Walking distance to Hove station
- Open plan living room and dining space
- Beautifully converted ensuite bathroom
- South facing Lounge
- Share of Freehold
Property description
Starting in the bright and airy living room, this features white walls and a light wood effect floor, creating a fresh and open atmosphere. The back wall is lined with built-in shelving filled with books and a cozy log burner adds warmth and charm, making it a perfect spot for relaxation. Leading on from the lounge we have a quiet nook for a dining table seated across from the window. This really is the best room for unwinding or entertaining.
Next we have the well-lit, modern kitchen designed for both style and functionality. The space features crisp white walls and cabinetry, contrasted beautifully by warm wooden countertops. Opposite the sink, a gas stove top is ready for culinary adventures, with space for cooking utensils to hang nearby. Below the countertops, an integrated fridge and oven. The dark tiled flooring complements the overall aesthetic, while natural light from two windows brightens the room, creating an inviting and practical space for cooking.
Stepping into the bright and modern family bathroom. The room is adorned with white walls, accented by a striking blue tile border that adds a refreshing pop of colour. The floor features patterned tiles that provide a visually appealing contrast to the simplicity of the wall tiles. On one side, you’ll find a sleek white bathtub with an overhead shower and a clear glass partition, maintaining an open and spacious feel. Adjacent to the bathtub is a matching white toilet, seamlessly blending with the overall design. Opposite these fixtures, a wooden vanity supports a stylish vessel sink, adding warmth and texture to the room. A heated towel rail on one wall, with its chrome finish, ties together the metallic elements in the room, such as the faucets and shower fittings. This family bathroom combines practicality with modern aesthetics, creating an inviting and comfortable space for everyone to enjoy.
This property features two generously sized double bedrooms, each fully carpeted to provide a warm and cozy atmosphere. Both rooms offer ample space, perfect for creating your ideal living environment. Whether you need room for a king-sized bed, a home office, or additional storage, these bedrooms have you covered. Leading on from the master bedroom we have this beautifully converted ensuit bathroom, where modern design meets cozy charm. The room features a freestanding white bathtub with sleek silver fixtures, perfectly positioned under a velux window / slanted ceiling painted in a soothing light blue. A built-in cabinet with a blue front and sink adds both storage and style. While the white toilet and traditional radiator complete the room’s practical elements. This space is ideal for those seeking a unique and functional bathroom in their home.
Service charge breakdown per year:
March: £1000
September: £1000
Property info
For more information about this property, please contact
Jack Taggart & Co, BN3 on +44 1273 434290 * (local rate)
Disclaimer
Property descriptions and related information displayed on this page, with the exclusion of Running Costs data, are marketing materials provided by Jack Taggart & Co, and do not constitute property particulars. Please contact Jack Taggart & Co for full details and further information. The Running Costs data displayed on this page are provided by PrimeLocation to give an indication of potential running costs based on various data sources. PrimeLocation does not warrant or accept any responsibility for the accuracy or completeness of the property descriptions, related information or Running Costs data provided here.





































.png)
