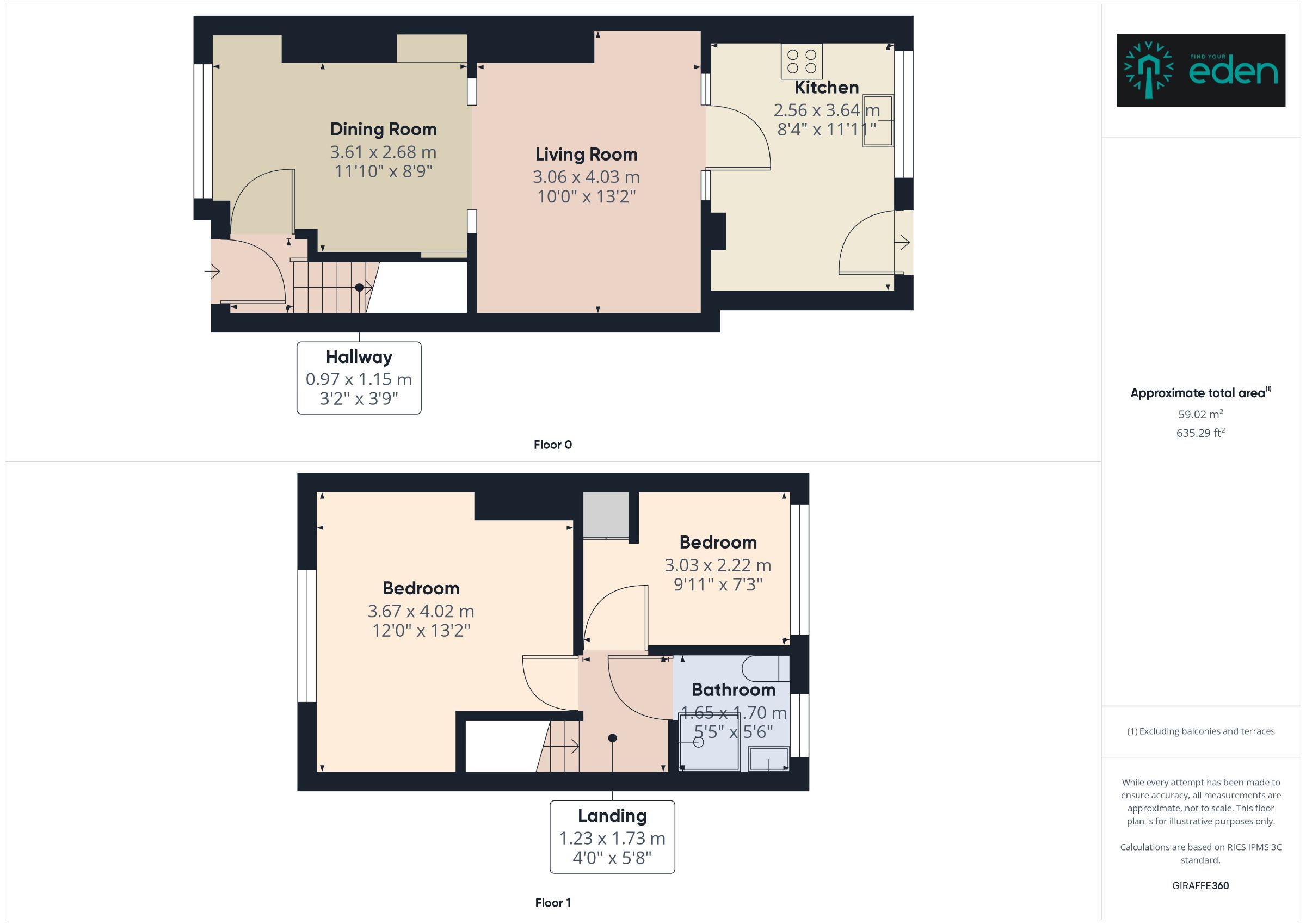Terraced house for sale in South Hill Grove, Dingle, Liverpool. L8
Just added* Calls to this number will be recorded for quality, compliance and training purposes.
Property features
- A Mid Terraced Property
- Popular Residential Location
- Entrance Hallway
- Open Plan Living Room/Dining Room
- Contemporary Fitted Kitchen
- Two Generous Sized Bedrooms
- Modern Family Bathroom
- Double Glazed & Gas Central Heating
- Well Maintained South Facing Garden With Decking Area
- Viewing Highly Recommended
Property description
Description
The property briefly comprises, to the ground floor; A welcoming entrance hallway, providing access into an open plan living room and dining room, a spacious kitchen with direct access to the rear enclosed south facing garden.
Furthermore, to the first floor a three piece family bathroom, a sizeable master bedroom and second bedroom. Externally, the property is set back away from the road with a lovely meandering hedged pathway offering seclusion. To the rear, a wonderful south facing garden offers partial decking, surrounded by mature plants and shrubs. We strongly recommend a viewing at this charming property as we expect high demand.
This cultural, vibrant and very popular district offers a wide range of amenities including schooling, served by wonderful recreation grounds, being nestled within the fringes of both Princes Park and close to Sefton Park as well as strong public transport services via both road and rail with regular bus services and connections to train stations close by, bringing Liverpool City Centre within easy reach.
Lark Lane is only a short distance away as well as further amenity centers at Allerton and the vibrant Smithdown Road offering a wide selection of wine bars, restaurants and bistros. Liverpool City Centre is only a short distance away where you will find exciting shopping facilities as well as the Historic Liverpool Waterfront.
Council Tax Band: A
Tenure: Freehold
Entrance Hallway (1.12m x 1.16m)
A welcoming entrance featuring a UPVC front door with a double-glazed panel, vinyl flooring, and a gas central heating radiator. Decorative skirting and architrave add charm, and the space provides access to the first floor and the open-plan living/dining room.
Dining Room (3.65m x 3.21m)
This inviting dining room showcases a feature fireplace, decorative skirting boards, vinyl flooring, architrave, dado rails, and a ceiling rose. A gas central heating radiator and double-glazed front windows complement the space, which opens seamlessly into the lounge.
Lounge (4.03m x 3.03m)
The lounge features decorative skirting boards, vinyl flooring, architrave, dado rails, and a ceiling rose. It includes access to a service meter cupboard, built-in under-stair storage, and leads directly to the rear kitchen.
Kitchen (3.64m x 2.63m)
A spacious kitchen equipped with wrap-around laminate countertops, a variety of wall, drawer, and base units, and a newly integrated Beko electric oven with gas hobs. The room features partially tiled walls, vinyl flooring, and double-glazed windows overlooking the rear garden. There is also access to the roof void.
Bedroom 1 (4.04m x 3.78m)
This generously sized master bedroom features decorative skirting boards, architrave, and dado rails. With vinyl flooring, a gas central heating radiator, and double-glazed windows to the front, this room offers comfort and style.
Bedroom 2 (3.01m x 2.21m)
The second bedroom includes decorative skirting boards, architrave, and a dado rail. It also has built-in storage housing a Worcester combination boiler, a gas central heating radiator, and a double-glazed window to the rear.
Bathroom (1.65m x 1.62m)
A modern three-piece bathroom suite featuring an electric shower with chrome fittings, a porcelain sink with a storage unit and chrome mixer taps, and a close-coupled WC. There is also a gas central heating radiator, a double-glazed rear window, and access to a partially boarded roof void.
Externally
The front of the property is set back from the road, featuring a hedged pathway and patio area. The rear garden includes a partially decked area, surrounded by mature shrubs and flowers.
Property info
For more information about this property, please contact
Find Your Eden, L1 on +44 151 382 1594 * (local rate)
Disclaimer
Property descriptions and related information displayed on this page, with the exclusion of Running Costs data, are marketing materials provided by Find Your Eden, and do not constitute property particulars. Please contact Find Your Eden for full details and further information. The Running Costs data displayed on this page are provided by PrimeLocation to give an indication of potential running costs based on various data sources. PrimeLocation does not warrant or accept any responsibility for the accuracy or completeness of the property descriptions, related information or Running Costs data provided here.
































.png)