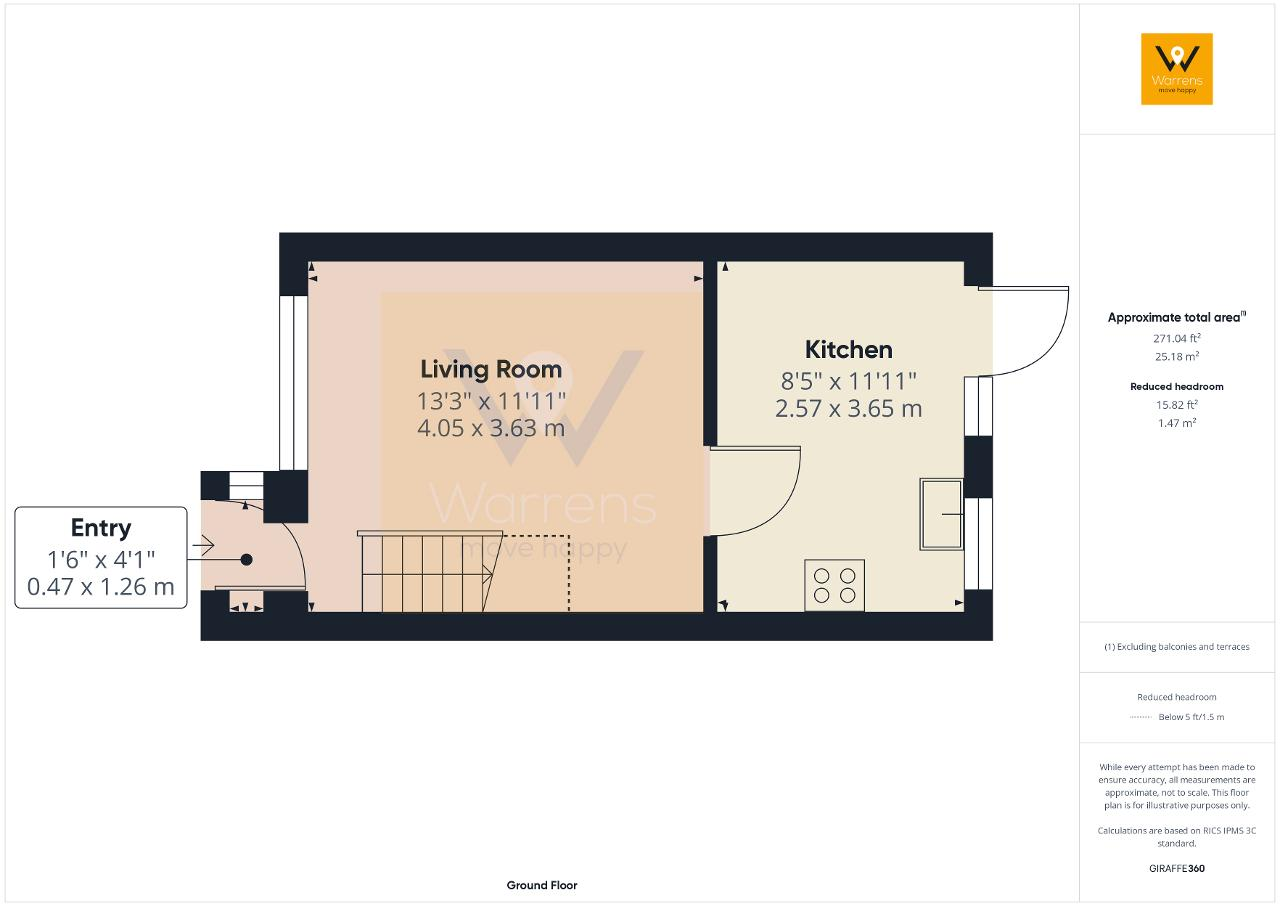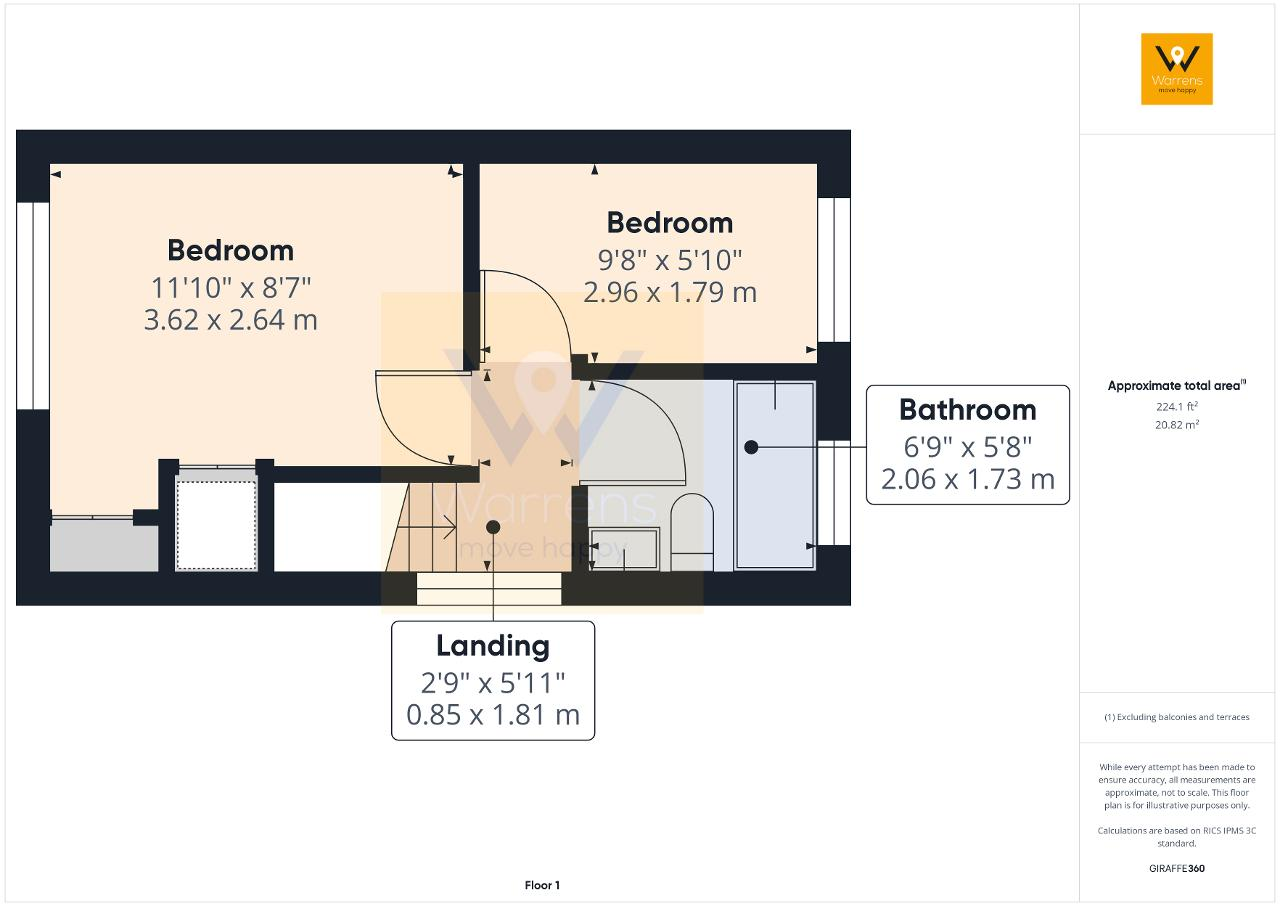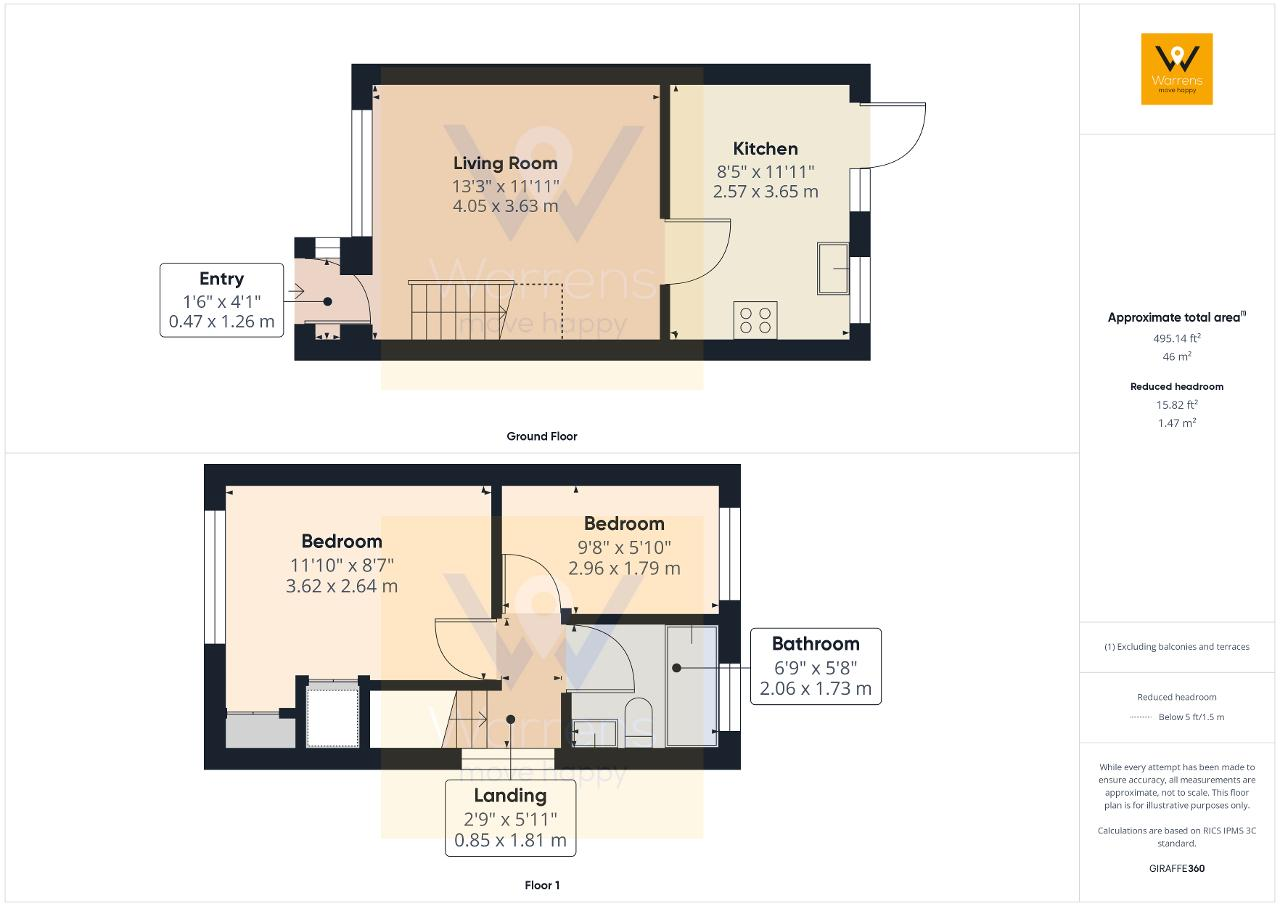Semi-detached house for sale in Poise Brook Road, Offerton, Stockport SK2
* Calls to this number will be recorded for quality, compliance and training purposes.
Property features
- Well presented semi detached home
- Two bedrooms
- Newly fitted kitchen & updates bathroom
- Fresh, neutral decor
- Re-turfed rear garden
- Driveway
- Convenient location
- Popular development
Property description
Situated on the well regarded Bean Leach Development, discover what's in store at this updated and tastefully appointed two bedroom semi detached home. The owners have updated the kitchen, bathroom and gas central heating in 2022.
Walk up the path to the composite front door. Come into number 57. Beyond the threshold is the entrance porch which is open to the living room where neutral tones are set off by the laminate floor for a stylish contemporary vibe.
The kitchen, to the rear of the property, has a box fresh feel having recently been re-fitted under the watch of the current owners. The kitchen is fitted with sleek, smart cabinetry and features a built in cooker, ceramic hob and extractor canopy. A patio door opens to the rear garden. Enjoy your culinary masterpieces out in the garden when the weather encourages!
Head back to the living room and make your way upstairs to the first floor landing. Here peek into the front double bedroom with a built in wardrobe and additional storage. The second bedroom is a good sized single. Last, but not least we have the bathroom/w.c. A white modern affair with an mixer tap shower over the bath.
To the front of the home is a lawn garden and a pathway which leads to the front door besides the good size driveway for two cars..
Relax and unwind in the lovely rear garden. The garden has just been re-turfed (August 2024). There is a garden shed and a paved patio to the rear of the garden. Laugh and chat here with family and pals or just sit and contemplate after the rigors of a busy day.
Number 57 is approximately a quarter of a mile from local shops including a Co-Op Food Store. Hazel Grove with its independent shops, supermarkets, cafes and pubs is within a mile whilst Marple village is approximately only two miles. Hazel Grove Train Station is approximately one and a half miles away. The property is convenient for schools too.
For the outdoorsy type, excite your senses with local parks including Torkington Park and Woodbank Park.
There's a lot for you to like here at number 57. We await to hear from you to arrange a viewing.
EPC Band: D
Tenure: Leasehold: 999 years from April 1978. Ground Rent £25 per year.
Council Tax: Band B
Ground Floor
Entrance Porch
1' 6'' x 4' 1'' (0.47m x 1.26m) Open to the living room.
Living Room
13' 3'' x 11' 10'' (4.05m x 3.63m) White decor against grey laminate floor make for a light, contemporary ans stylish living area.
UPVC double glazed window to the front. Radiator. Stairs to the first floor. Door opening to the modern fitted kitchen.
Kitchen
8' 5'' x 11' 11'' (2.57m x 3.65m) A smart, functional modern kitchen which has been fitted by the present owners within the last two years.
The sleek modern cabinetry comprises wall, base and drawer units with contrasting grey work surfaces. Single drainer sink unit. Ceramic hob with an extractor canopy over. Built in oven. Space for a washing machine. Space for a fridge/ freezer. Laminate floor. Designer style radiator. Patio door incorporating an adjacent full length window. The patio door opens up onto the newly turfed garden.
First Floor
Landing
2' 9'' x 5' 11'' (0.85m x 1.81m) UPVC double glazed window to the side elevation. Doors to the two bedrooms and the bathroom/w.c.
Bedroom (front)
11' 10'' x 8' 7'' (3.62m x 2.64m) A double bedroom. UPVC double glazed window to the front elevation. Built in wardrobe. Built in storage above the stairs. Radiator.
Bedroom (rear)
9' 8'' x 5' 10'' (2.96m x 1.79m) UPVC double glazed window to the rear. Radiator.
Bathroom/W.C.
6' 9'' x 5' 8'' (2.06m x 1.73m) Fitted with a white suite comprising a wash hand basin, a low level w.c. And a panelled bath with a mixer shower over. Part tiled walls with a decorative contrasting tiled border. UPVC double glazed window to the rear. Radiator.
Exterior
Outside
Outside, to the front you will find a lawn garden and a paved and gravel driveway (for two cars) which leads to a timber gate. Beyond the gate there is the rear garden. The rear garden has been re-turfed (August 2024). At the rear of the garden there is a paved patio and a garden shed.
Property info
For more information about this property, please contact
Warrens, SK7 on +44 161 937 3388 * (local rate)
Disclaimer
Property descriptions and related information displayed on this page, with the exclusion of Running Costs data, are marketing materials provided by Warrens, and do not constitute property particulars. Please contact Warrens for full details and further information. The Running Costs data displayed on this page are provided by PrimeLocation to give an indication of potential running costs based on various data sources. PrimeLocation does not warrant or accept any responsibility for the accuracy or completeness of the property descriptions, related information or Running Costs data provided here.



































.png)
