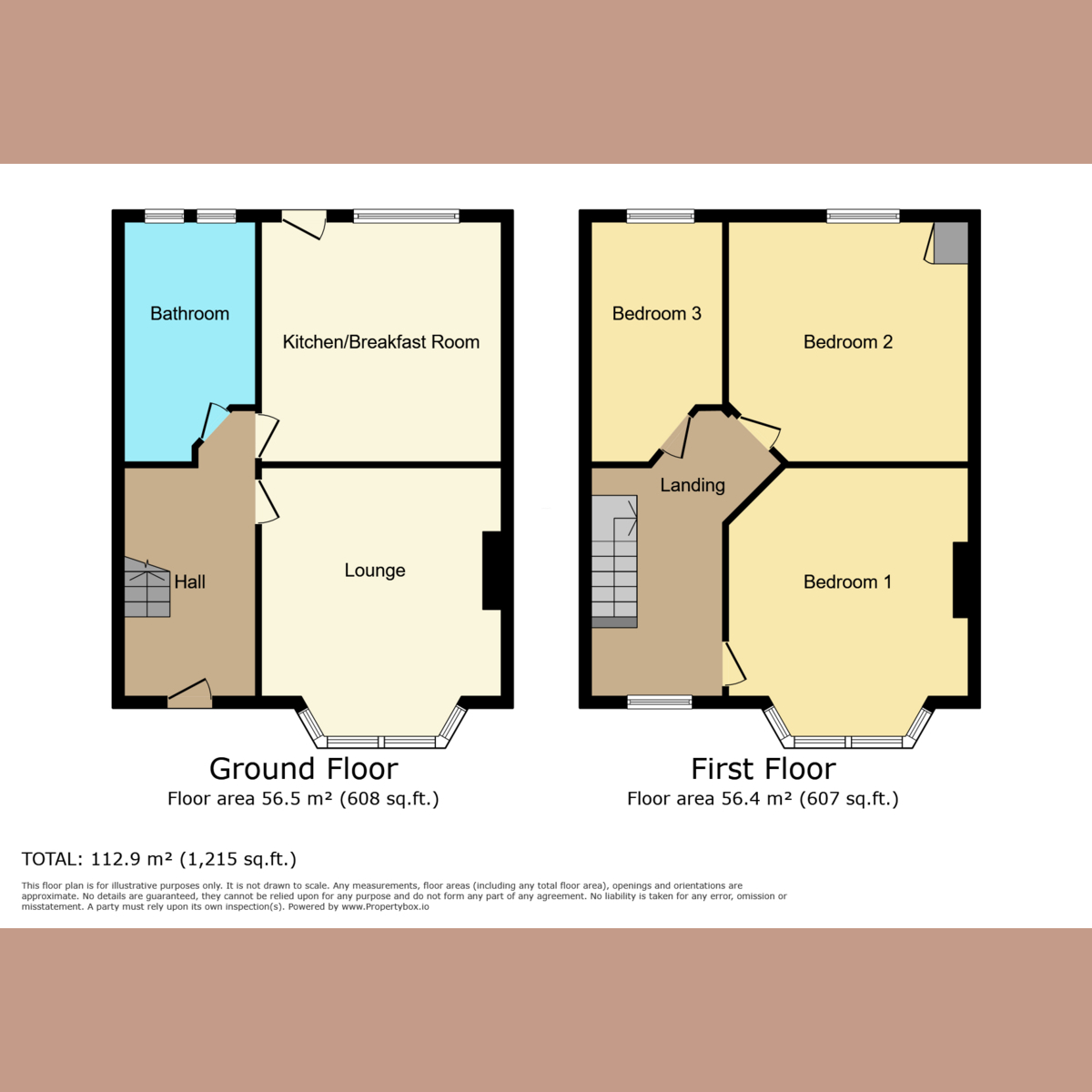Terraced house for sale in Norfolk Avenue, Leigh-On-Sea SS9
* Calls to this number will be recorded for quality, compliance and training purposes.
Property features
- No Onward Chain
- Spacious Living
- Three Bedrooms
- Potential For Off Street Parking (STPP)
- West Facing Garden
- Views Over The Allotments
- Easy Access To The A127
- Easy Access To Leigh Broadway
Property description
This three bedroom mid terraced family home is being sold with no onward chain and offers spacious living throughout and a low maintenance West facing rear garden which backs onto allotments. The property benefits from a large lounge to the front with a big bay, a kitchen to the rear which overlooks the garden and offers access to this and has space for a freestanding Fridge/Freezer and washing machine and integrated dishwasher and oven. The ground floor is completed by a three piece family bathroom with a shower attachment over the bath. On the first floor you will find three bedrooms, two of which are doubles and the other a good sized singe.
Externally the property has the potential to have off street parking to the front with the correct planning permission and a the low maintenance West facing garden to the rear which allows access to the allotments via a gate. The property has external wall insulation which is up to 100mm thick on most sections and 30mm thick around the bay windows with silicon rendering over the top.
Location wise the property allows easy access to the A127 and equally Leigh Broadway which offers an array of shops, bars and restaurants and a 20 minute walk to Chalkwell train station. Darlinghurst Academy & Belfairs Academy are the school catchments.
Tenure - Freehold
Council Tax Band - B
Measurements
Hallway - 13'8" x 6'5"
Lounge - 11'7" x 14'3"
Kitchen - 11'7" x 11'8"
Bathroom - 7'6" x 8'8"
Landing - 6'4" x 11'6"
Bedroom One - 14'6" x 10'9"
Bedroom Two - 8'9" x 12'10"
Bedroom Three - 8'8" x 6'5"
Internal Features
Upon entering the property you will find a bright and spacious hallway and to the right this leads through to the large lounge with a big bay window. To the rear of the property you have the kitchen which has space for a free standing washing machine and fridge freezer and also benefits from an integrated dishwasher and oven with a four hob gas burner and extractor fan over. The kitchen also allows access to the rear garden.
The ground floor is completed by the three piece bathroom with bath and shower attachment over.
On the first floor you have three bedrooms, two of which are double and the other is a good sized single bedroom
External Features
To the front of the property you will find a path leading to a ramp which allows access to the front door and mainly laid to lawn which could be converted into off street parking with the correct planning permission.
To the rear of the property who will find a low maintenance West facing garden which is mainly laid to lawn and has a patio area to the rear of the house which is perfect for soaking up the sun. The property backs onto allotments and has a rear gate access to this
School Catchments
Darlinghurst Academy & Belfairs Academy
For more information about this property, please contact
Gilbert & Rose, SS9 on +44 1702 787437 * (local rate)
Disclaimer
Property descriptions and related information displayed on this page, with the exclusion of Running Costs data, are marketing materials provided by Gilbert & Rose, and do not constitute property particulars. Please contact Gilbert & Rose for full details and further information. The Running Costs data displayed on this page are provided by PrimeLocation to give an indication of potential running costs based on various data sources. PrimeLocation does not warrant or accept any responsibility for the accuracy or completeness of the property descriptions, related information or Running Costs data provided here.

























.png)
