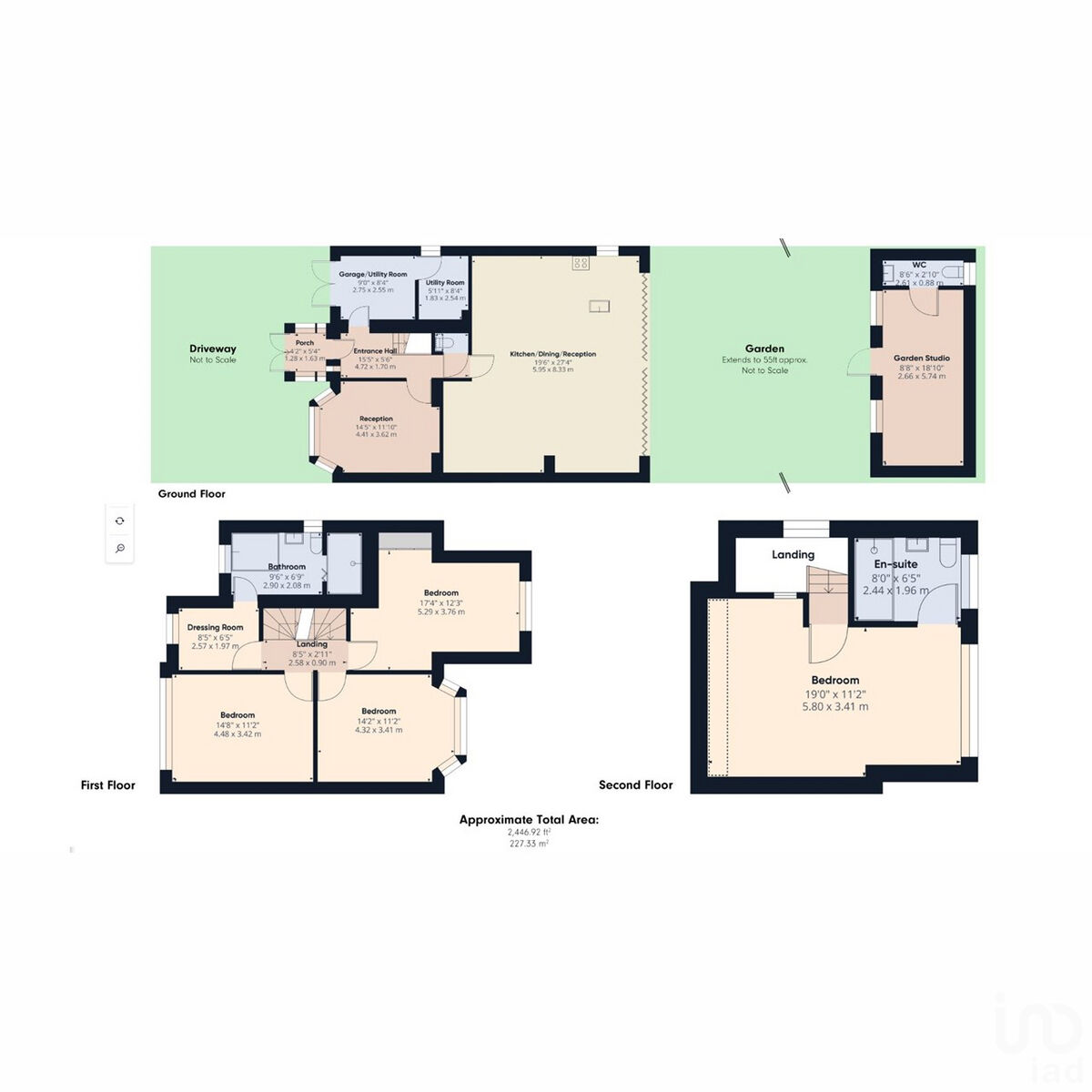Semi-detached house for sale in East End Road, London N2
Just added* Calls to this number will be recorded for quality, compliance and training purposes.
Property features
- Luxuriously Refurbished in 2023 with High-Quality Finishes
- Spacious 2,446 sqft 5-Bedroom Home with Excellent Layout
- Premium Kitchen and Elegant Dining Room with Top Materials
- Underfloor Heating Throughout the Ground Floor
- Ground Floor Equipped with Modern Air Conditioning
- Indulgent Spa Bath and Steam Room for Relaxation
- South-Facing Garden, Side Access, and Large Annex
- Driveway for three cars with Electric Car Charger
- Stunning Views Towards Hampstead Heath
- 0.3 Miles to East Finchley Tube, Near Top Schools
Property description
Discover This Expansive 5-Bedroom Home with Premium Finishes in North London
This stunning 5-bedroom, 2,446 sqft semi-detached home in a prime North London location offers a thoughtfully designed layout perfect for both family living and entertaining. Recently refurbished with high-end materials in 2023, it features luxurious touches like underfloor heating, a modern kitchen, and spa-like bathrooms.
Ground Floor:
The house welcomes you with a spacious entrance hall, leading into an elegant reception room. This expansive open-plan area combines a state-of-the-art kitchen, dining, and living space—ideal for both family meals and hosting gatherings. The kitchen is fitted with premium, high-quality materials and appliances, creating a seamless flow into the dining and reception areas. A cozy separate living room offers additional space for relaxation or entertainment. The ground floor also includes a utility room, a garage, and access to a charming garden studio (8'8" × 18'10")—a versatile space perfect for a home office or creative retreat. The cloakroom adds further convenience.
First Floor:
Moving upstairs, the first floor boasts three generously sized bedrooms. The main bedroom provides a tranquil retreat, while two additional bedrooms offer ample space for family members or guests. A dedicated dressing room enhances the luxury feel, perfect for wardrobe storage or a personal vanity space. The spacious bathroom (9'6" × 6'9") is designed for ultimate relaxation, featuring modern fixtures and premium materials.
Second Floor:
The top floor is entirely dedicated to the luxurious master bedroom (19'0" × 11'2"), complete with an en-suite bathroom (8'0" × 6'5"). This private space is ideal for unwinding, offering comfort and exclusivity away from the main living areas.
Outdoor Space:
The south-facing garden extends to 55 feet and offers a peaceful escape for outdoor leisure. With side access and a large garden studio (8'8" × 18'9"), the outdoor space is perfect for entertaining, gardening, or creating a home gym. The front of house accommodates three cars and includes an electric car charging station for added convenience.
Location:
Located just 0.3 miles from East Finchley Tube station and within the catchment area of renowned schools, this home provides both convenience and connectivity. Its scenic views toward Hampstead Heath add a touch of natural beauty to this urban gem. Contact iad to secure your dream home today by arranging a viewing of this rare opportunity
Entrance Hall (4.72m x 1.70m, 15'5" x 5'6")
Reception Room (5.95m x 8.33m, 19'6" x 27'3")
Living Room (4.41m x 3.62m, 14'5" x 11'10")
Porch (1.28m x 1.63m, 4'2" x 5'4")
Utility Room (1.83m x 2.54m, 6'0" x 8'4")
Garage (2.75m x 2.55m, 9'0" x 8'4")
Studio (2.66m x 5.74m, 8'8" x 18'9")
Cloakroom (2.61m x 0.88m, 8'6" x 2'10")
Bedroom (5.29m x 3.76m, 17'4" x 12'4")
Bedroom (4.48m x 3.42m, 14'8" x 11'2")
Bedroom (4.32m x 3.41m, 14'2" x 11'2")
Dressing Room (2.57m x 1.97m, 8'5" x 6'5")
Bathroom (2.90m x 2.08m, 9'6" x 6'9")
Master Bedroom (5.80m x 3.41m, 19'0" x 11'2")
Ensuite (2.44m x 1.96m, 8'0" x 6'5")
Property info
For more information about this property, please contact
IAD UK, SG11 on +44 1279 956366 * (local rate)
Disclaimer
Property descriptions and related information displayed on this page, with the exclusion of Running Costs data, are marketing materials provided by IAD UK, and do not constitute property particulars. Please contact IAD UK for full details and further information. The Running Costs data displayed on this page are provided by PrimeLocation to give an indication of potential running costs based on various data sources. PrimeLocation does not warrant or accept any responsibility for the accuracy or completeness of the property descriptions, related information or Running Costs data provided here.






































.png)
