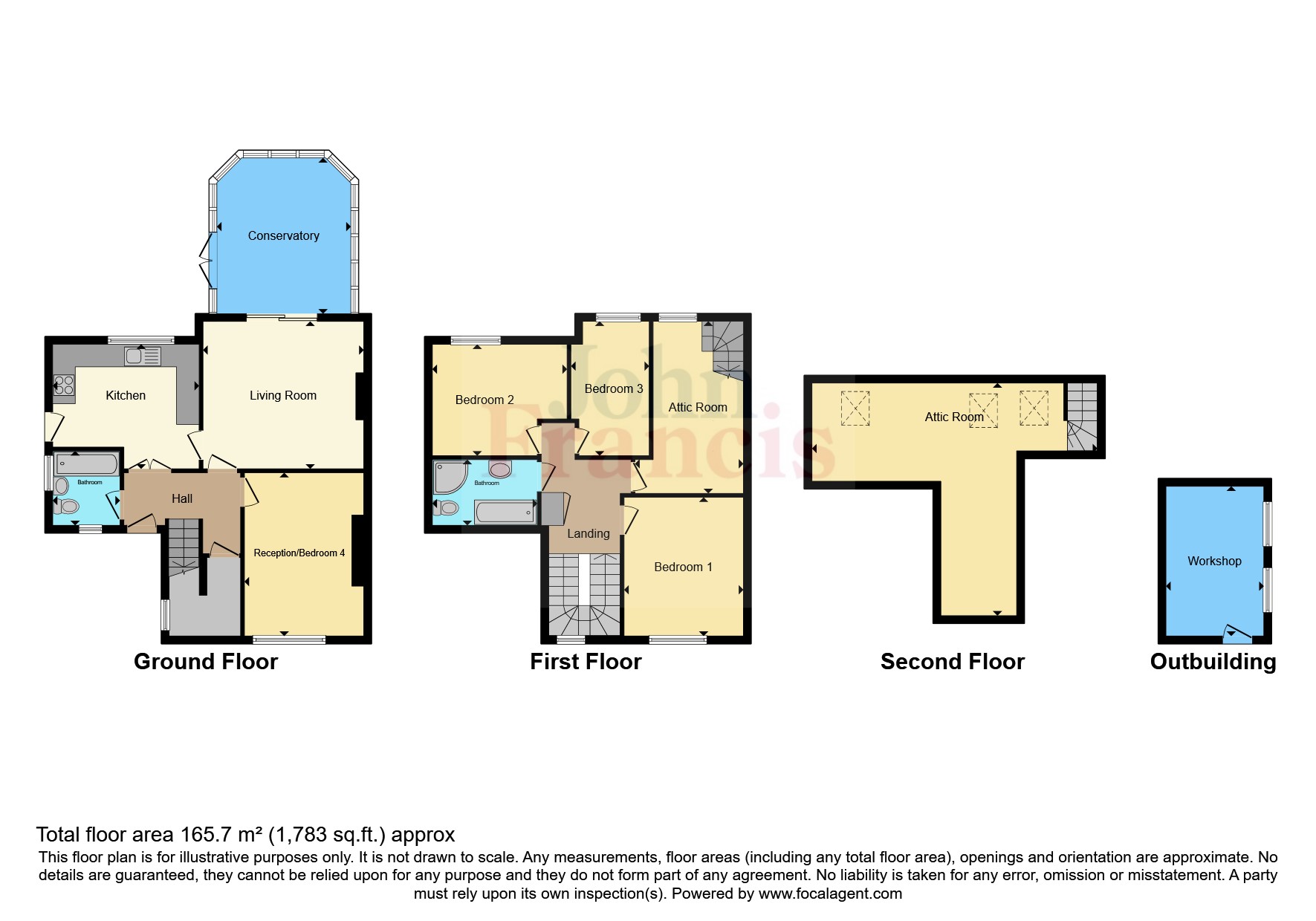Semi-detached house for sale in Glebe Road, Loughor, Swansea SA4
* Calls to this number will be recorded for quality, compliance and training purposes.
Utilities and more details
Property description
360* Virtual Tour Available Online.
With no upward chain, John Franics bring to the market what we believe to be a spacious family home, set in the heart of Loughor. With off road parking for two vehicles, front and rear gardens, four bedrooms, one with staircase leading to an attic room. With lounge, dining room and conservatory, in addition to a downstairs and upstairs bathroom, the property has ample space for a growing family. The enclosed rear garden has outside storage as well as a Summer House with electricity.
Conveniently located, within walking distance of Welsh and English speaking schools, college and all that Loughor has to offer, including the Loughor Estuary and Foreshore walks, Loughor Park, with its playing fields, bowling green, tennis court and skate park, convenience store/post office, public houses and restaurants and places of worship.
Viewing is highly recommended to appreciate this ideal family home and all it has to offer.
Freehold
Council Tax band: C
EER: Tbc
Entrance Hallway
Double glazed obscured front door, laminate flooring, radiator, stairs to first floor. Door to:
Pantry/Storage
Laminate flooring, double glazed obscured window to side.
Dining Room (3.43m x 3.15m)
Double glazed window to front, coved ceiling.
Bathroom (1.98m x 1.68m)
Suite comprising of WC, pedestal wash handbasin, bath with glazed modesty screen and mains shower over. Chrome heated towel rail, tiled floor, partly tiled walls. Double glazed obscured window to front and side, coved ceiling.
Lounge
4.27m (into alcoves) x 3.9m - Laminate flooring, radiator, dado rail, coved ceiling. Brick feature fireplace with gas fire, brick feature built-in TV stand. Double glazed patio doors to conservatory. Doors to:
Kitchen/Breakfast Room
3.89m (2.06m) x3.28m (2.7m) - Wall and base units with worktop over, 11⁄2 bowl stainless steel sink with drainer and mixer tap. Integrated oven with 4 ring gas hob and extractor fan over. Integrated dishwasher and fridge. Space for washing machine. Built-in pantry with shelving. Breakfast bar with space to seat up to 4. Vinyl flooring, coved ceiling, radiator, double glazed window to rear.
Conservatory (4.14m x 3.45m)
Low level wall with double glazed windows and double glazed doors with fitted ventilation blinds to side decking area, laminate flooring, ceiling fan.
Split Landing
Double glazed window to front, door to storage cupboard with shelving, radiator.
Bathroom 2
Suite comprising of WC, pedestal wash handbasin, bath with chrome mixer tap. Corner shower cubicle with electric shower. Vinyl flooring, waterproof wall panels, chrome heated towel rail. Double glazed obscured window to front.
Bedroom 1 (2.92m x 2.9m)
Double glazed window to rear, coved ceiling, built-in wardrobes to recess.
Bedroom 2 (2.87m x 2.3m)
Double glazed window to front. Radiator, ceiling fan with light. Built-in wardrobes (with wall mounted Baxi gas boiler in wardrobe area).
Bedroom 3
3.48m (1.88m) x 2.06m (1.83m) - Double glazed window to rear, radiator.
Bedroom 4/Playroom/Office/Dressing Room
4.5m (1.32m) x 2.08m (1.75m) - Double glazed window to rear. Stairs to attic room with storage cupboard under.
Attic Room
6.38m (1.85m) x 6.2m (2.64m) - Limited headroom with beamed ceiling, 4 sky-light windows to rear, built-in storage.
Externally
Set back off the main road with off road block paved parking area for 2 vehicles. Front garden laid to lawn with front laid to hedge. Side gate gives access to enclosed rear garden, laid to decked areas, lawn in raised gated area, storage shed. Raised flowerbeds skirt the side of the outside space. Step to further raised flower bed and patio with decked area leading to summer house (13'9 x 7'9) with electricity. Breezeblock storage shed (13'0 x 8'6) with double glazed obscured door and 2 double glazed obscured windows.
Services
We are advised that mains gas, electricity, water and drainage are connected to the property.
Property info
For more information about this property, please contact
John Francis - Gorseinon Sales, SA4 on +44 1792 925024 * (local rate)
Disclaimer
Property descriptions and related information displayed on this page, with the exclusion of Running Costs data, are marketing materials provided by John Francis - Gorseinon Sales, and do not constitute property particulars. Please contact John Francis - Gorseinon Sales for full details and further information. The Running Costs data displayed on this page are provided by PrimeLocation to give an indication of potential running costs based on various data sources. PrimeLocation does not warrant or accept any responsibility for the accuracy or completeness of the property descriptions, related information or Running Costs data provided here.





























.png)
