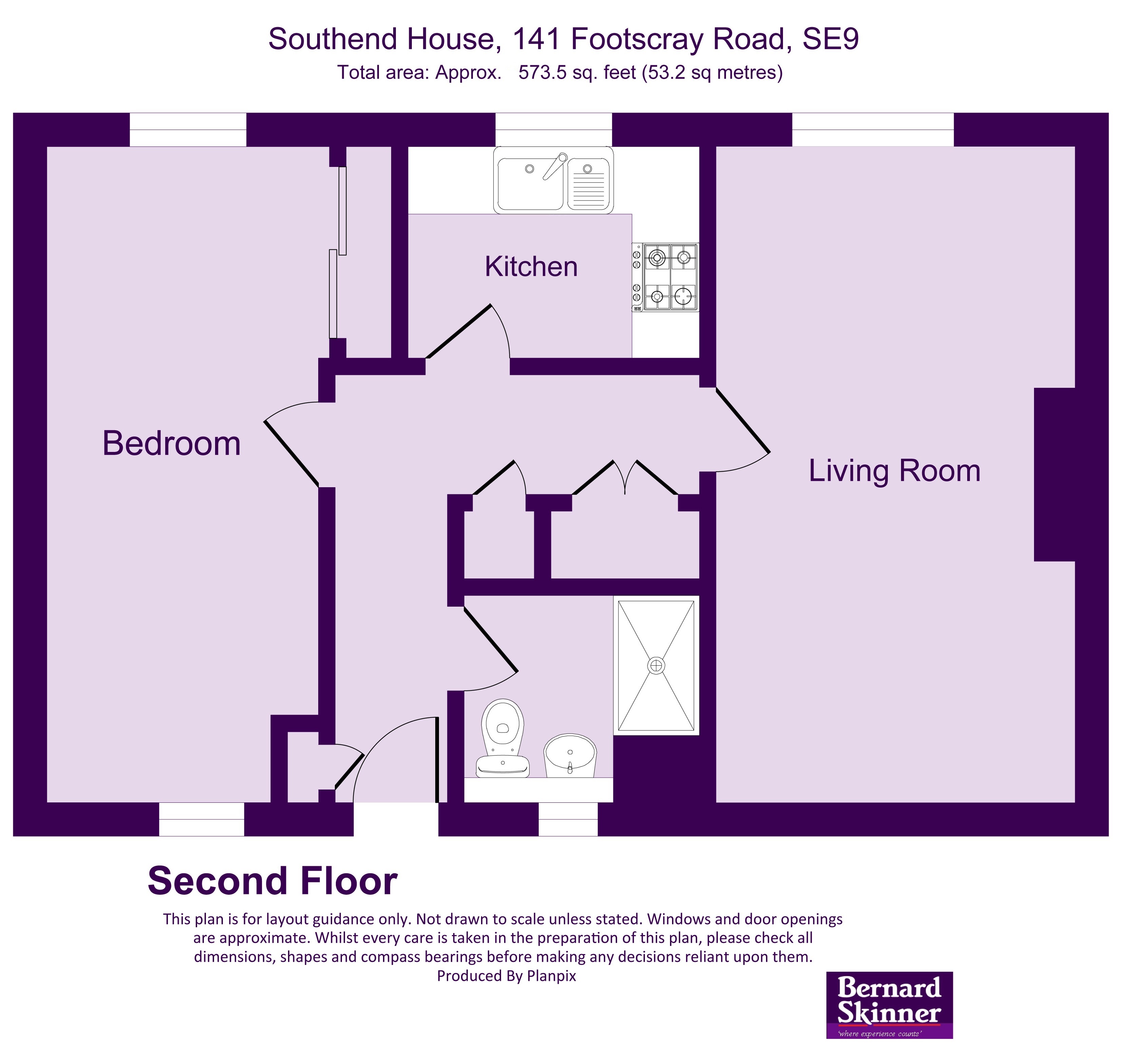Flat for sale in Southend House, Footscray Road, Eltham SE9
Just added* Calls to this number will be recorded for quality, compliance and training purposes.
Property features
- 1 Bedroom retirement flat
- 2nd floor (lift access)
- Residents lounge
- On site manager
- No chain
- Well tended communal gardens
- Over 55's only
- Entryphone
- 0.8 miles New Eltham station
- Bus stops immediately to hand
Property description
Situated on the top floor (2nd), this one bedroom retirement flat (originally two bedrooms and could be reverted back) enjoys an open aspect of a private sportsfield from the spacious living room. The front of the property has a sunny, South facing aspect and overlooks the well tended landscaped gardens. The complex benefits from a lift, residents lounge, 24 hour alarm/entryphone system and an onsite scheme manager. With bus stops immediately to hand which serve Eltham and New Eltham High Street for easier access to shops and restaurants, New Eltham station is 0.8 miles. Residents parking and no onward chain, why not take a look.
Situated on the top floor (2nd), this one bedroom retirement flat (originally two bedrooms and could be reverted back) enjoys an open aspect of a private sportsfield from the spacious living room. The front of the property has a sunny, South facing aspect and overlooks the well tended landscaped gardens. The complex benefits from a lift, residents lounge, 24 hour alarm/entryphone system and an onsite scheme manager. With bus stops immediately to hand which serve Eltham and New Eltham High Street for easier access to shops and restaurants, New Eltham station is 0.8 miles. Residents parking and no onward chain, why not take a look.
Secure gated entrance Entryphone system
communal entrance Lift and stairs leading to first and second floors
personal entrance hall UPVC front door, two built in cupboards, one housing hot water cylinder and metes, entryphone, doors to all rooms:-
lounge 17' 8" x 10' 5" (5.38m x 3.18m) Upvc window to rear, electric storage heater, fitted carpet.
Kitchen 8' 6" x 6' 2" (2.59m x 1.88m) Upvc window to rear, fitted wall and base units, work surfaces, built in oven and hob with extractor hood, stainless steel sink unit, space for washing machine and undercounter fridge/freezer, part tiled walls, vinyl flooring.
Bedroom 19' 1" x 7' 9" (5.82m x 2.36m) Double aspect room with upvc windows to front and rear, built in wardrobe, electric storage heater, fitted carpet.
Shower room 6' 10" x 5' 5" (2.08m x 1.65m) Upvc window to front, white suite comprising double shower unit with glass screen and door, wash basin and w.c., fully tiled walls, vinyl flooring.
Outside Landscaped communal gardens.
Residents parking.
Preliminary details - awaiting validation.
Material information Tenure: Leasehold
Lease: 999 years from 25th December 1986
Service charge: Year end 31/03/2025 - tbc
Ground rent: Quit rent £1p.a.
Council tax band: B
Property info
For more information about this property, please contact
Bernard Skinner, SE9 on +44 20 8115 3105 * (local rate)
Disclaimer
Property descriptions and related information displayed on this page, with the exclusion of Running Costs data, are marketing materials provided by Bernard Skinner, and do not constitute property particulars. Please contact Bernard Skinner for full details and further information. The Running Costs data displayed on this page are provided by PrimeLocation to give an indication of potential running costs based on various data sources. PrimeLocation does not warrant or accept any responsibility for the accuracy or completeness of the property descriptions, related information or Running Costs data provided here.

























.png)