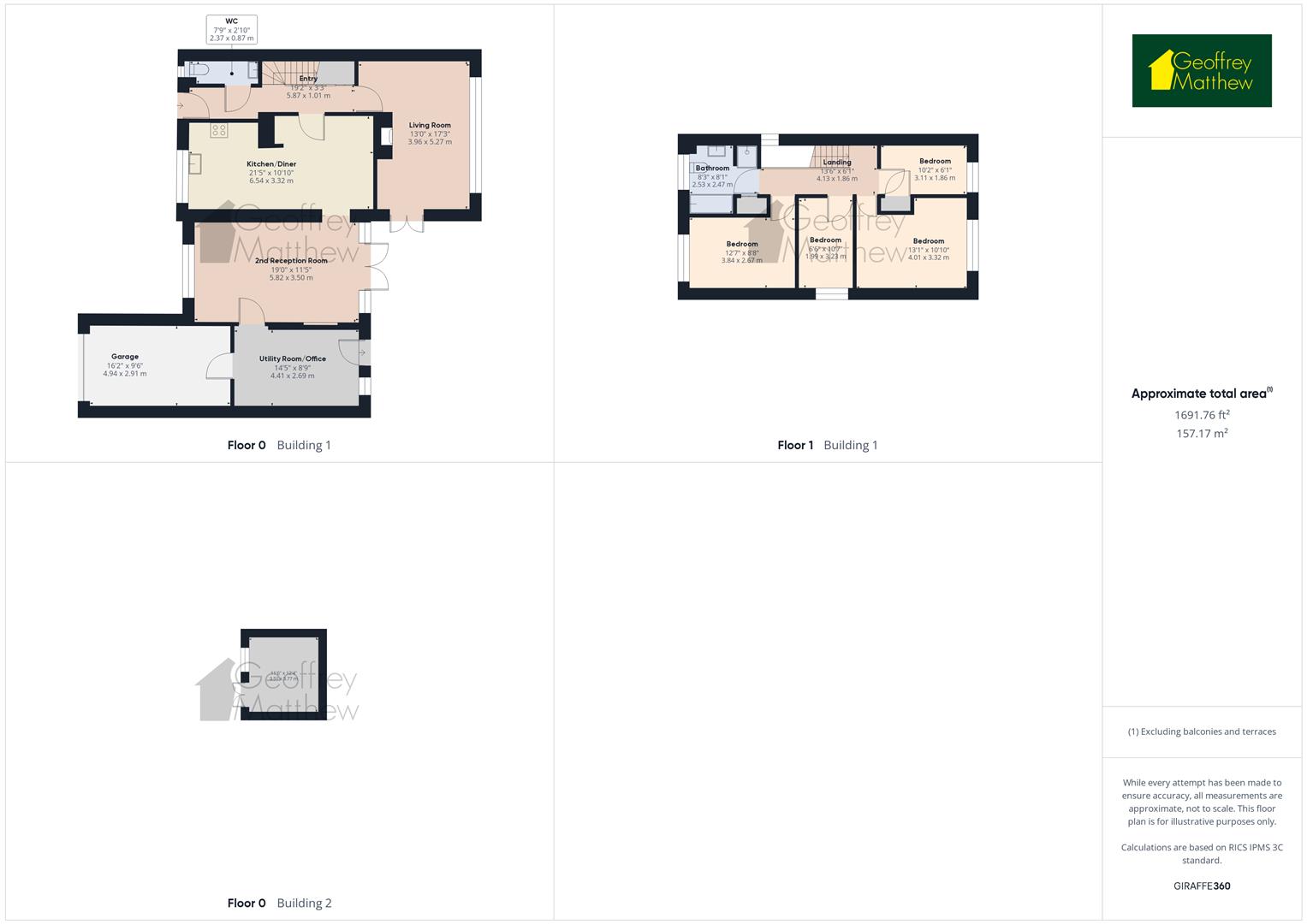Detached house for sale in Park View, Longmeadow, Stevenage SG2
* Calls to this number will be recorded for quality, compliance and training purposes.
Property features
- Exceptional and Rarely Available Four Bedroom Detached Family Home
- Offering Flexible Accommodation throughout
- Modern Kitchen/Dining Room
- 2nd Reception Room
- Lounge Area
- Utility Room/Office
- Fitted Bathroom with Shower and Bath
- Garage and Driveway for Two Cars
- Longmeadow Location moments walk to Shephalbury Park
- Viewing Strongly Recommended.
Property description
Exceptional and rarely available Available Four Bedroom detached family home with and Large Garden situated in longmeadow, offering flexible accommodation throughout the property. Features include Modern Kitchen/Breakfast Room, 2nd Reception Room, Lounge Area, Utility Room/Office, Downstairs W.C, Four Bedrooms, Fitted Bathroom with Shower and Bath, sizeable plot, Garage and Driveway for Two Cars, Viewing Strongly Recommended.
Entrance Hallway (5.84m x 0.99m (19'2 x 3'3))
Laminate Flooring, Double Glazed Door to Front Aspect, Stairs to 1st Floor Landing, Under Stairs Cupboard, Smoke Alarm, Door to Kitchen/Diner, Lounge Area and Downstairs W.C.
Downstairs Cloakrroom (2.36m x 0.86m (7'9 x 2'10 ))
Low Level W.C, Single Panel Radiator, Double Glazed Window to Front Aspect, Tiled Splash Back, Tiled Flooring, Wash Basin with Tiled Splash Back, Vanity Cupboard, Shaver Point.
Lounge Area (3.96m x 2.21m (13'0 x 7'3 ))
Electric Fire Place with Stone Surround, T.V Point, French Doors to Side Aspect, Double Glazed Window to Rear Aspect, 2 x Double Panel Radiators.
Kitchen/Diner (6.53m x 3.30m (21'5 x 10'10))
Quartz Work Surfaces, Cupboards at Eye and Base Level, LED Spot Lighting, Wine Rack, Laminate Flooring, Space for Dishwasher, Double Glazed Window to Front Aspect, Built in 4 Ring Gas Hob, Stainless Steel Sink and Mixer Tap, Bosch Built in Oven and Grill, Display Cabinet, Mixer Tap and Drainer, Double Glazed Window to Front Aspect, Cold Water Tap, Small Preparation Area.
2nd Reception Room (5.79m x 3.48m (19'0 x 11'5))
Laminate Flooring, LED Spot Lighting, French Doors Opening to Garden, Double Panel Radiator, Double Glazed Window to Front Aspect.
Utility Room / Office (4.39m x 2.67m (14'5 x 8'9 ))
Smoke Alarm, Cupboards at Eye and Base Level, Double Panel Radiator, Double Glazed Window to Rear Aspect, Space for Tumble Dryer, Double Glazed Window to Rear Aspect, Space for Fridge/Freezer.
Garage (4.93m 2.90m (16'2 9'6 ))
Electric Roller Door, Power and Lighting.
Landing (4.11m x 1.85m (13'6 x 6'1))
Doors to all rooms, Double Glazed Window to Side Aspect.
Bedroom One (3.99m x 3.07m (13'1 x 10'1))
Single Panel Radiator, Double Glazed Window to Rear Aspect.
Bedroom Two (3.84m x 2.64m (12'7 x 8'8 ))
Double Glazed Window to Front Aspect, Single Panel Radiator.
Bedroom Three (1.98m x 3.23m (6'6 x 10'7))
Double Panel Radiator, Double Glazed Window to Side Aspect, Loft Access.
Bedroom Four (3.10m x 1.85m (10'2 x 6'1))
Storage Cupboard, Double Glazed Window to Rear Aspect.
Fitted Bathroom (2.51m x 2.46m (8'3 x 8'1))
Tiled Flooring, Bath and Mixer Tap, LED Spot Lighting, Low Level W.C, Wash Basin with Mixer Tap, Airing Cupboard, Modern Tube Radiator, Double Glazed Window to Front Aspect, Extractor Fan, Shower Cubicle with Mains Shower.
Rear Garden And Log Cabin
Large Patio Area, Laid to Lawn, Array of mature plants and shrubs, Outside Tap, Outside Lighting.
Log Cabin - With Power and Lighting.
Local Information
This Property is Longmeadow which is situated on southern side of Stevenage, the property is a short distance from Longmeadow Primary School, and the Oaks Cross Shopping Complex offering an array of Shopping Options. There are also good bus links to Stevenage Town Centre, and Shephalbury Park is only a short walk from the Property.
Front Driveway
Block paved driveway for two cars, Laid to Lawn, Flower boarders.
Property info
For more information about this property, please contact
Geoffrey Matthew, SG1 on +44 1438 412158 * (local rate)
Disclaimer
Property descriptions and related information displayed on this page, with the exclusion of Running Costs data, are marketing materials provided by Geoffrey Matthew, and do not constitute property particulars. Please contact Geoffrey Matthew for full details and further information. The Running Costs data displayed on this page are provided by PrimeLocation to give an indication of potential running costs based on various data sources. PrimeLocation does not warrant or accept any responsibility for the accuracy or completeness of the property descriptions, related information or Running Costs data provided here.


































.png)
