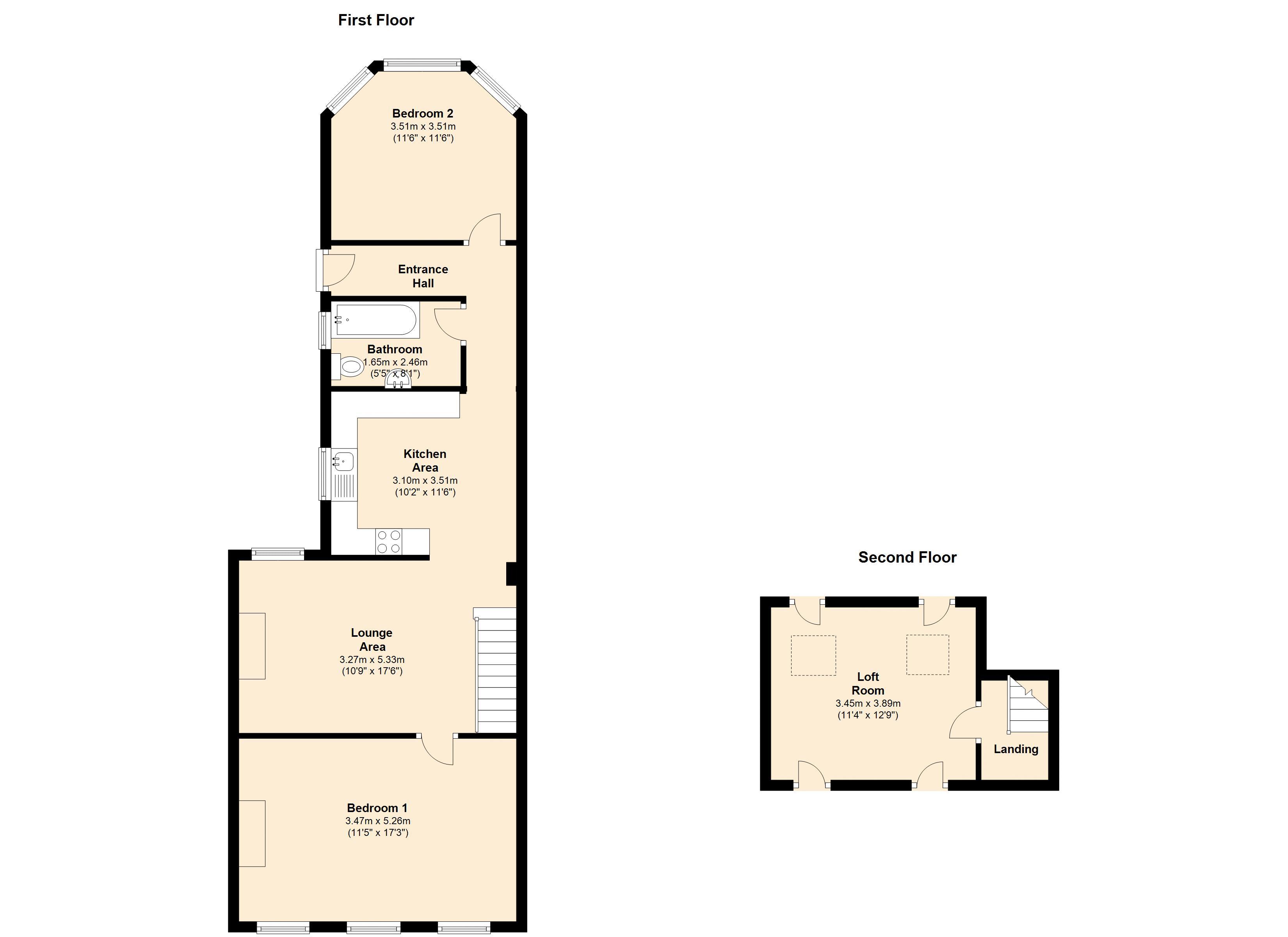Flat for sale in Alston Road, Barnet EN5
* Calls to this number will be recorded for quality, compliance and training purposes.
Property features
- Split level apartment situated in this sought after location for excellent schools and transport links
- Offering 900 sq ft of living space, two double bedrooms, modern bathroom
- Fitted kitchen, lounge, gas central heating
- Private courtyard rear garden
- Additional loft room
- Long lease, chain-free, viewing highly recommeded
Property description
Hamilton Chase is favoured with the instruction of this two double bedroom split-level apartment located in this sought after location for excellent schools, and transport links. The property is located above commercial premises and well placed for all amenities and highly-regarded schools. Accommodation comprises of two double bedrooms, open plan lounge/kitchen area, modern bathroom and additional loft room and own private courtyard garden. Offered for sale chain free and with a long lease an internal inspection is highly recommended.
Entrance:
Timber gate to rear of the property with access into private courtyard garden. Stairs to entrance door.
Entrance Hall: (11' 6'' x 8' 5'' (3.50m x 2.56m))
Part opaque glazed timber door, radiator, inset downlighters, wooden flooring, door to bedroom 2, open into kitchen/lounge area.
Open Plan Kitchen/Lounge:
Kitchen Area: (11' 6'' x 10' 2'' (3.50m x 3.10m))
Newly fitted contemporary kitchen comprising range of wall and base units, work top surfaces incorporating single drainer stainless steel sink unit with mixer tap, 'Beko' induction hob, built-in 'Beko' oven under and stainless steel extractor above, pendent lights and inset downlighters, integrated dishwasher, integrated fridge & freezer, plumbing and space for washing machine, wooden flooring, double glazed window to side aspect.
Lounge Area: (17' 6'' max x 10' 9'' (5.33m x 3.27m))
Double glazed sash window to rear aspect, feature fireplace with tiled cheeks, built-in understairs storage cupboard, built-in cupboard housing meters, radiator, inset downlighters, wooden flooring, stairs rising to second floor.
Bedroom 1 (17' 3'' x 11' 5'' (5.25m x 3.48m))
Three double glazed sash windows to front aspect, two radiators, fireplace insert, TV point, wooden flooring.
Bedroom 2 (11' 6'' max into bay x 11' 6'' (3.50m x 3.50m))
Double glazed windows set into front aspect angled bay, radiator, wooden flooring.
Second Floor Landing:
Door to loft room.
Loft Room: (11' 4'' x 12' 9'' (3.45m x 3.88m) (both measurements at maximum points))
Two double glazed 'Velux' windows to front aspect, radiator, inset downlighters, ample eaves storage space, wooden flooring.
Exterior:
Own private courtyard garden with timber fence surround, timber gate to rear providing access to the front of the property
Additional Property Information:
Tenure: Leasehold - The vendor has advised that the current term of lease is 150 years (not verified)
Service Charge: To be advised.
Ground Rent: To be advised.
Council Tax: Band D - Charge for 2016/17 is £1,397.07 (Data obtained from London Borough of Barnet website)
Viewing Arrangements: Strictly by appointment via Hamilton Chase Estate Agents .
Property info
For more information about this property, please contact
Hamilton Chase, EN5 on +44 20 3641 4276 * (local rate)
Disclaimer
Property descriptions and related information displayed on this page, with the exclusion of Running Costs data, are marketing materials provided by Hamilton Chase, and do not constitute property particulars. Please contact Hamilton Chase for full details and further information. The Running Costs data displayed on this page are provided by PrimeLocation to give an indication of potential running costs based on various data sources. PrimeLocation does not warrant or accept any responsibility for the accuracy or completeness of the property descriptions, related information or Running Costs data provided here.























.png)