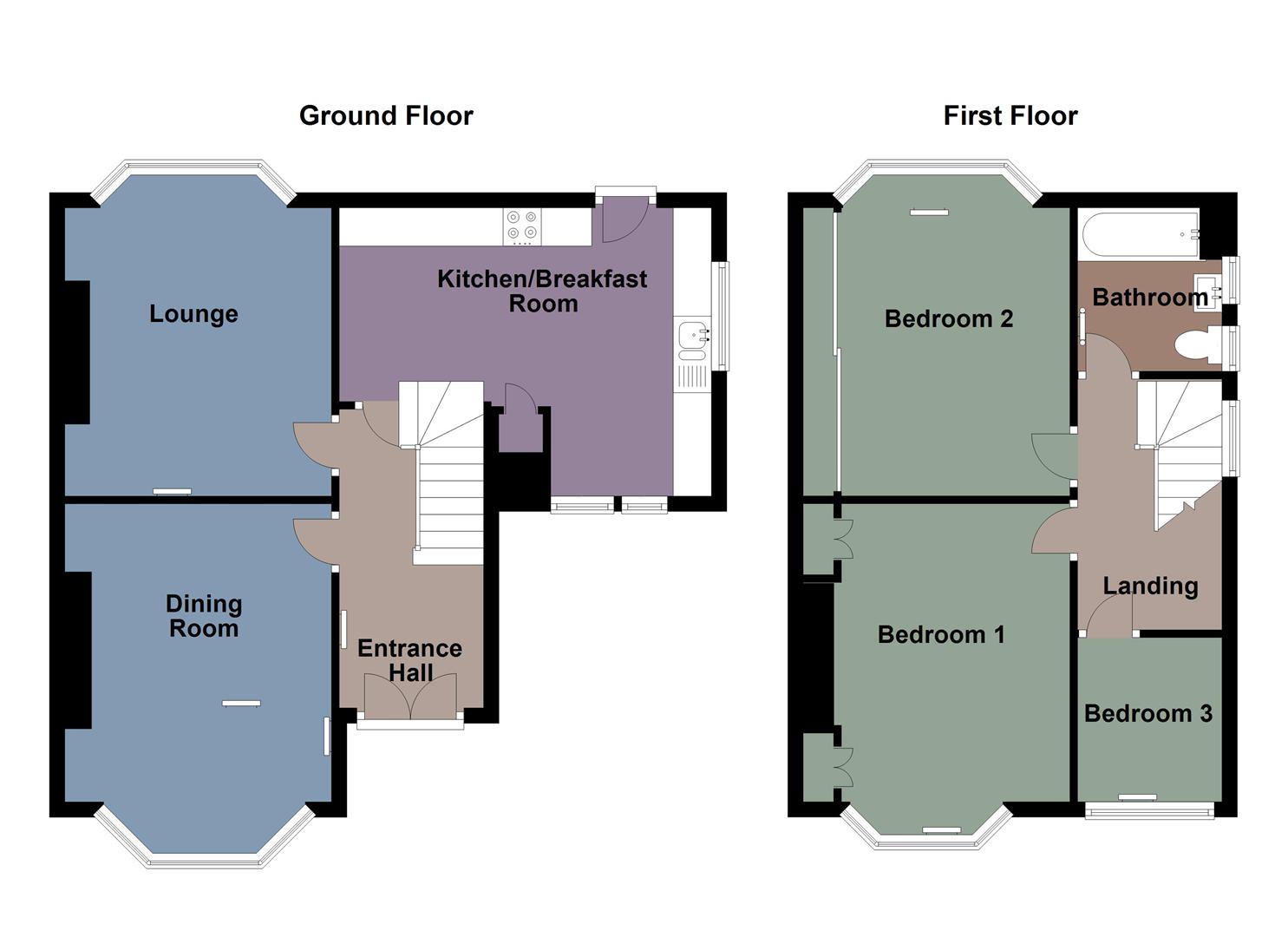Semi-detached house for sale in Lon Irfon, Cockett, Swansea SA2
* Calls to this number will be recorded for quality, compliance and training purposes.
Property features
- Charming semi-detached house on a generous plot
- Two reception rooms and a kitchen/breakfast room
- Traditional bay window adds character
- Well-appointed first-floor bathroom
- Front and rear gardens with a rear driveway
- Conveniently located near the M4 and City Centr
- Excellent links to local schools, ideal for families
Property description
Discover the charm of this semi detached house, perfectly nestled on a generous plot. With two inviting reception rooms, kitchen/breakfast room and three cosy bedrooms, this home strikes the ideal balance of space and comfort for you and your family. Step inside and be welcomed by the character of a traditional bay window, adding a touch of elegance to the home. The two reception rooms and kitchen/breakfast room provide ample space for entertaining guests or unwinding after a busy day. Upstairs, a well-appointed first floor bathroom ensures convenience for all. Outside, enjoy the benefits of a rear driveway and both front and rear gardens, creating a perfect outdoor retreat. Ideally located near the M4 for effortless commuting and close to the City Centre, this property also offers excellent links to local schools, making it a prime choice for families.
The Accommodation Comprises
Ground Floor
Entrance Hall
The entrance hall is a welcoming space, accessed through elegant double stained glass doors that set a charming tone upon arrival. Parquet flooring and classic coving to the ceiling, radiator and a staircase leads gracefully to the first floor.
Dining Room (4.00m x 3.49m (13'1" x 11'5"))
Double glazed bay window to the front, allowing plenty of natural light to brighten the space. Elegant coving to the ceiling and stylish wall panelling add a touch of sophistication, alcove cupboard and shelving provide practical storage and radiator.
Lounge (4.55m into bay x 3.49m (14'11" into bay x 11'5"))
The lounge is a bright and cosy space, featuring a double glazed bay window to the rear that offers lovely views of the garden. Elegant coving to the ceiling adds a touch of character, alcove cupboard and shelving provide additional storage and a radiator.
Another Aspect Of The Lounge
Kitchen/Breakfast Room (3.96m x 4.87m (13'0" x 16'0"))
Well equipped with a matching range of wall and base units, complemented by ample worktop space and a 11⁄2 bowl stainless steel sink. Built in fridge/freezer, plumbing for a washing machine, built-in electric oven with a four-ring gas hob and extractor hood. The room features tiled flooring, coved ceiling, and a radiator. Additional storage is provided by an under stairs cupboard. Natural light floods the space through double-glazed windows to the front and side, with a double-glazed door offering direct access to the rear garden.
Another Aspect Of The Kitchen/Breakfast Room
First Floor
Landing
Frosted double glazed window to side.
Bedroom 1 (4.20 (into bay) x 3.49m (13'9" (into bay) x 11'5"))
A bright and inviting space, featuring a large double glazed bay window to the front that fills the room with natural light. The room is enhanced by stylish wall panelling, fitted alcove wardrobes, elegant coving to the ceiling. And a radiator.
Bedroom 2 (4.06 into bay x 3.54m into wardrobes (13'3" into b)
Double glazed bay window to the rear, allowing for plenty of natural light and garden views. The room features built-in mirror-fronted wardrobes that provide ample storage and discreetly house the boiler. Radiator, exposed natural flooring adds character, while a dado rail and coving to the ceiling enhance the room’s traditional charm.
Bedroom 3 (2.15m x 1.89m (7'1" x 6'2"))
Double glazed window to front, panelled walls, radiator.
Bathroom
The bathroom features a three piece suite, including a bath with a shower overhead, vanity wash hand basin and a WC. The space is fully tiled, adding a modern touch and ensuring easy maintenance. Two windows to the side, heated towel rail, tiled flooring.
External
The front of the property features a welcoming lawned garden with a gated entrance and a pathway leading to the front door. A gravelled area to the side includes a gate that provides access to the rear garden.
The spacious and enclosed rear garden boasts two decking areas perfect for outdoor seating, a well-maintained lawn, and a gravelled driveway that offers parking for several vehicles.
Front Garden
Rear Garden
Rear Garden
Aerial Images
Aerial Images
Agents Note
Tenure - Freehold
Council Tax Band - C
Services - Mains electric. Mains sewerage. Mains Gas. Mains water/Water Meter.
Mobile coverage -EE Vodafone Three O2 Broadband
Basic -14 Mbps Superfast 37 Mbps Ultrafast 1000 Mbps
Satellite / Fibre TV Availability - BT Sky Virgin
Property info
For more information about this property, please contact
Astleys - Swansea, SA1 on +44 1792 925017 * (local rate)
Disclaimer
Property descriptions and related information displayed on this page, with the exclusion of Running Costs data, are marketing materials provided by Astleys - Swansea, and do not constitute property particulars. Please contact Astleys - Swansea for full details and further information. The Running Costs data displayed on this page are provided by PrimeLocation to give an indication of potential running costs based on various data sources. PrimeLocation does not warrant or accept any responsibility for the accuracy or completeness of the property descriptions, related information or Running Costs data provided here.











































.png)


