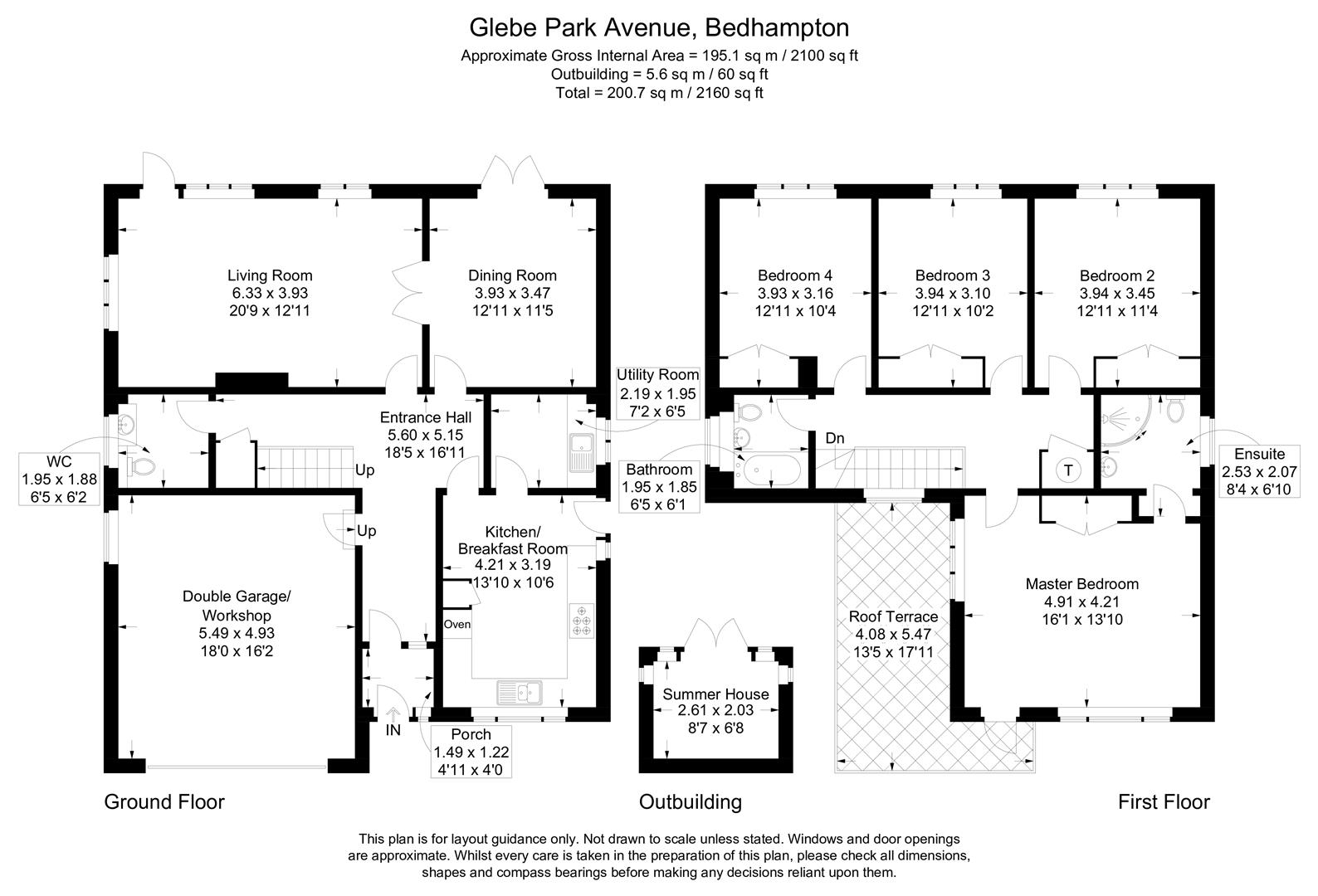Detached house for sale in Glebe Park Avenue, Bedhampton, Havant PO9
Just added* Calls to this number will be recorded for quality, compliance and training purposes.
Property features
- Executive four bedroom detached home
- Prominent location on the portsdown hill slopes
- En-suite to master bedroom and roof terrace
- Large west facing rear garden with summer house
- Integral garage with electric roller door and power
- Fitted kitchen with integrated appliances and separate utility room
- Downstairs cloakroom
- Four large double bedrooms
Property description
Executive four bedroom detached home on the portsdown hill slopes ** four bedroom, two bathrooms, two reception rooms plus utility room **
Welcome To Glebe Park Avenue...
This beautifully presented four-bedroom detached family home on the Hill Slopes in Bedhampton offers an exceptional combination of modern living, ample space, and refined style, making it a perfect choice for growing families. Tastefully decorated throughout, the property is equipped with triple glazing and newly installed cladding to the front, ensuring not only energy efficiency but also a peaceful living environment. The home provides ample parking, including a double integral garage with an electric roller door, making it highly practical.
As you approach the property, you are greeted by a charming porch area that adds both character and function. This leads into a spacious and welcoming entrance hall, offering generous storage options and setting the tone for the rest of the home and has stairs to the first floor. The entrance hall serves as the central hub of the ground floor, providing easy access to all living areas. The sitting room is one of the standout spaces in the home, bathed in natural light thanks to its large windows. The gas fireplace creates a warm and cozy atmosphere, making it an ideal spot for relaxation during the cooler months. The elegant parquet flooring adds a touch of timeless style, and French doors connect the sitting room to a secondary reception room. This additional living space offers flexibility, perfect for family gatherings, entertaining, or even a playroom for children.
The kitchen is a highlight of the property, featuring a range of integrated appliances that provide modern convenience while maintaining a sleek and stylish design. The kitchen has been thoughtfully laid out to maximize functionality, with plenty of counter and storage space for culinary enthusiasts. A side door from the kitchen provides access to the exterior of the home, offering ease of movement between indoor and outdoor spaces. Additionally, the adjoining utility room offers extra storage and functionality, making laundry and household tasks easier to manage. The ground floor is completed by a spacious and modern WC, enhancing the overall practicality of the home.
Upstairs, the master bedroom serves as a private sanctuary for homeowners, offering a fitted wardrobe for ample storage and an en-suite shower room for convenience and comfort. What sets the master bedroom apart is the private access to a roof terrace, providing breathtaking views of the waterside, stretching toward Hayling and Portsmouth. This space offers the perfect spot to enjoy a morning coffee or relax in the evenings while taking in the serene surroundings. The additional three bedrooms are all well-proportioned, each offering fitted wardrobes for ample storage space. These bedrooms share access to a modern family bathroom, complete with a sleek three-piece suite designed to offer both style and comfort.
The outdoor space of this property is equally impressive. The rear garden has been beautifully landscaped, featuring an expansive patio area perfect for al fresco dining, barbecues, or simply enjoying the outdoors. The garden is mainly laid to lawn and is framed by mature shrubs and flowerbeds, which add bursts of color and charm to the outdoor space. Additionally, a summer house (with power) and terrace offer a tranquil spot for relaxation or hobbies, while a garden shed and allotment area, discreetly tucked away at the rear of the garden, provide further practical storage and gardening opportunities.
This property offers a rare combination of space, style, and functionality in a desirable location. With its versatile living areas, modern conveniences, and beautifully maintained garden, it is an ideal family home that caters to all needs. An internal viewing is highly recommended to fully appreciate the quality and lifestyle this stunning home provides.
Location...
This property is located on the slopes of Portsdown Hill in the popular town of Bedhampton, which is a part of the borough of Havant. Close to the junction for both the A3M and A27 - less than a 3 minute drive to either - this home gives the best of both worlds being well-situated for commuters. This home is in the catchment areas for the popular Bidbury Infant and Junior Schools and Warblington, Crookhorn or Oaklands Senior school.
Property info
For more information about this property, please contact
Sarah Oliver Property, PO7 on +44 1730 297371 * (local rate)
Disclaimer
Property descriptions and related information displayed on this page, with the exclusion of Running Costs data, are marketing materials provided by Sarah Oliver Property, and do not constitute property particulars. Please contact Sarah Oliver Property for full details and further information. The Running Costs data displayed on this page are provided by PrimeLocation to give an indication of potential running costs based on various data sources. PrimeLocation does not warrant or accept any responsibility for the accuracy or completeness of the property descriptions, related information or Running Costs data provided here.

































