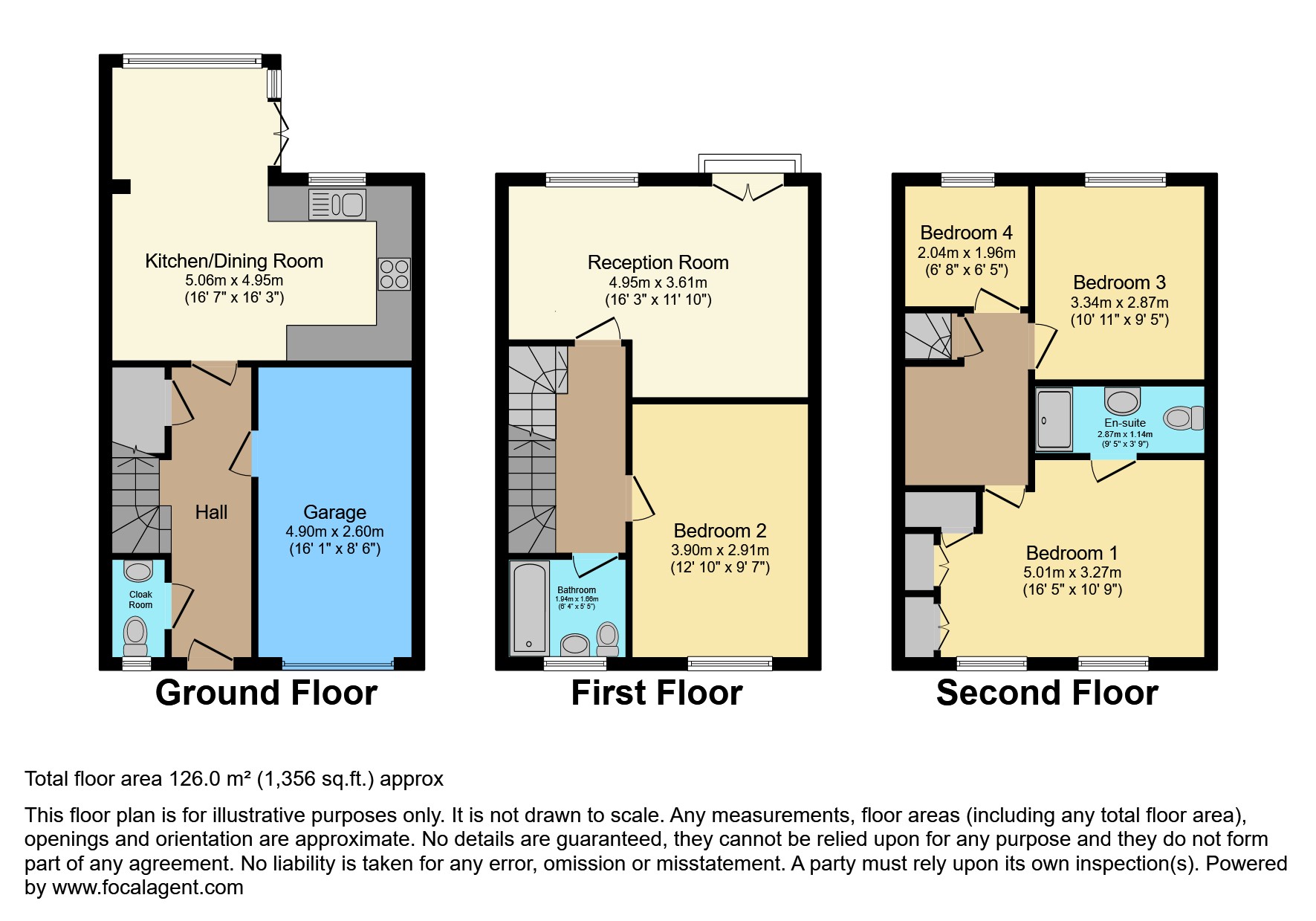Terraced house for sale in Dobbs Close, Sheffield S21
Just added* Calls to this number will be recorded for quality, compliance and training purposes.
Property features
- Excellent location
- Accommodation across three floors
- A must see home
- Driveway and garage
Property description
This beautifully structured three-story home offers a spacious and well-thought-out layout, perfect for modern living. The total floor area of approximately 1,356 square feet (126.0 square meters) provides ample space for family activities, privacy, and storage.
Ground Floor:
Kitchen/Dining Room (5.06m x 4.95m): An expansive and inviting area that seamlessly combines culinary space with dining comfort, featuring modern fittings and ample natural light that leads directly into the Garden.
Hall: Welcoming entrance hall that sets the tone for the rest of the house, providing access to all ground floor rooms including a cloakroom and WC for added convenience.
Garage (4.90m x 2.60m): Easily accessible and spacious enough to accommodate a vehicle while providing additional storage space.
First Floor:
Reception Room (4.95m x 3.61m): Perfect for family gatherings or a quiet evening, this room is versatile and enjoys views of the Garden and surrounding area.
Bedroom 2 (3.90m x 2.91m): A cozy and well-proportioned double bedroom that can also serve as a guest room or office.
Bathroom: Conveniently located to serve the first floor, featuring modern fixtures and finishes.
Second Floor:
Bedroom 1 (5.01m x 3.27m): This master bedroom is a true retreat, featuring an en-suite bathroom, fitted wardrobes and ample space for a king-sized bed and additional furniture.
Bedroom 3 (3.34m x 2.87m - double) & Bedroom 4 (2.04m x 1.96m): Additional bedrooms both overlong the garden, perfect for children or can be converted into a study or craft room.
En-Suite (2.87m x 1.1m): Attached to the master bedroom, providing privacy and convenience.
Situated in a desirable neighbourhood, close to local amenities and transport links.
This property is ideal for those seeking a comfortable and spacious family home with plenty of room for personalization and growth. Viewing is highly recommended to fully appreciate the potential and charm of this delightful home.
Property Ownership Information
Tenure
Freehold
Council Tax Band
C
Disclaimer For Virtual Viewings
Some or all information pertaining to this property may have been provided solely by the vendor, and although we always make every effort to verify the information provided to us, we strongly advise you to make further enquiries before continuing.
If you book a viewing or make an offer on a property that has had its valuation conducted virtually, you are doing so under the knowledge that this information may have been provided solely by the vendor, and that we may not have been able to access the premises to confirm the information or test any equipment. We therefore strongly advise you to make further enquiries before completing your purchase of the property to ensure you are happy with all the information provided.
Property info
For more information about this property, please contact
Purplebricks, Head Office, CO4 on +44 24 7511 8874 * (local rate)
Disclaimer
Property descriptions and related information displayed on this page, with the exclusion of Running Costs data, are marketing materials provided by Purplebricks, Head Office, and do not constitute property particulars. Please contact Purplebricks, Head Office for full details and further information. The Running Costs data displayed on this page are provided by PrimeLocation to give an indication of potential running costs based on various data sources. PrimeLocation does not warrant or accept any responsibility for the accuracy or completeness of the property descriptions, related information or Running Costs data provided here.



























.png)

