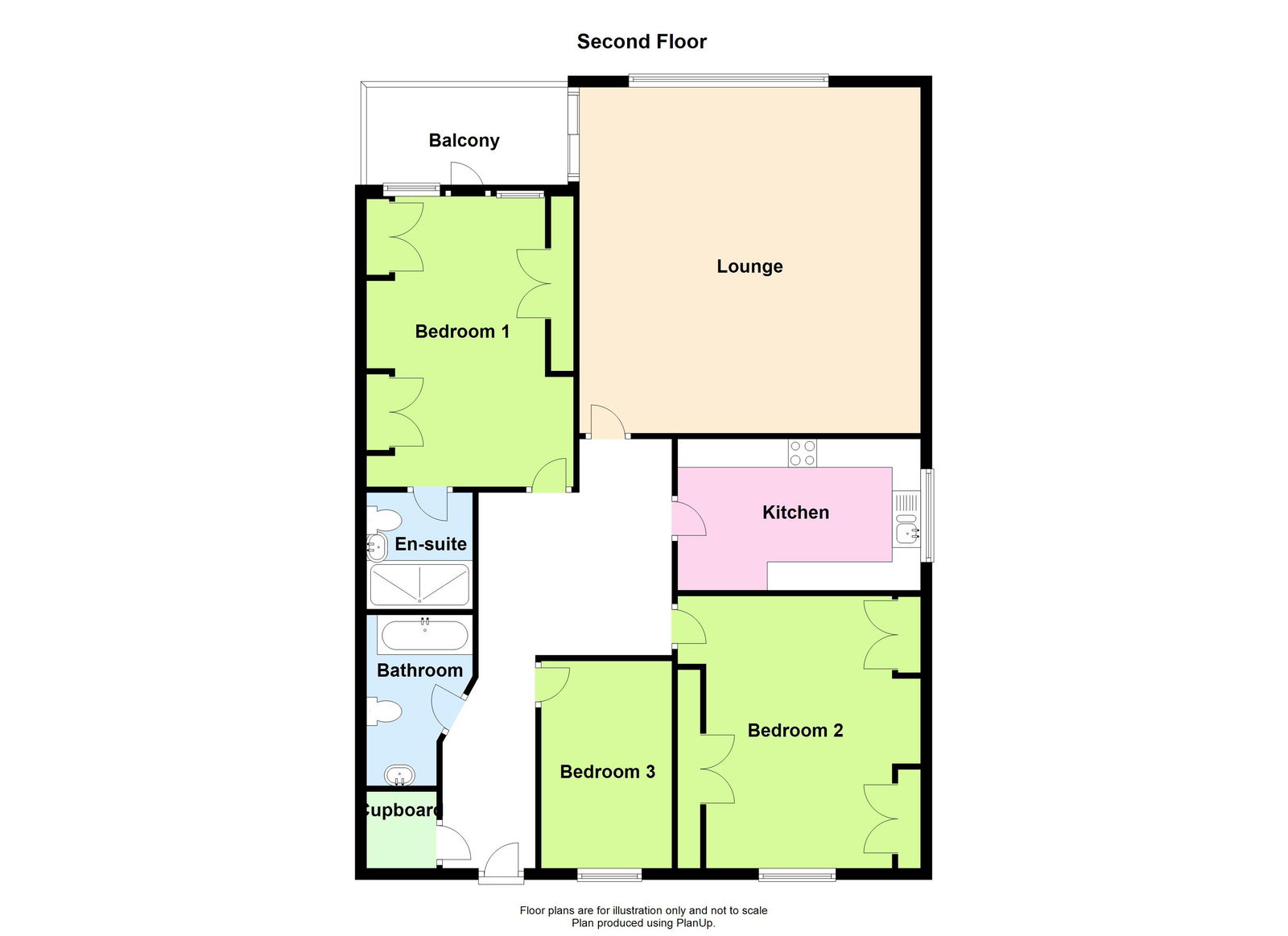Flat for sale in 'the Oaks' Beechfield Gardens, Birkdale, Southport PR8
* Calls to this number will be recorded for quality, compliance and training purposes.
Property features
- Early Viewing Advised
- No Chain Delay
- Top Floor Purpose Built Flat with Lift
- Fabulous Views over Victoria Park and towards the Irish Sea
- Centrally Heated & Double Glazed
- Tastefully Decorated Well Appointed
- Communal Garden, Parking, Garage
- Private Entrance Hall Lounge with door to Balcony
- Sought After Location
- 3 Bedrooms - Main Bedroom with Door to Balcony and Ensuite
Property description
Inspection essential. No Chain Delay.
This flat is situated on the top floor of 'The Oaks', part of the popular Beechfield Gardens development which is conveniently situated, just a short distance from the Southport Town Centre. The flat is situated at the rear of the development at Beechfield Gardens and an undoubted feature is the delightful views over Victoria Park and towards the Irish Sea. The centrally heated and double glazed accommodation briefly includes; communal entrance with entry phone system stairs and lift to the second floor, private entrance hall, lounge with access to balcony overlooking Victoria Park, breakfast kitchen, master bedroom also having access to the balcony overlooking Victoria Park and an ensuite shower room, with 2 further bedrooms, a bathroom and WC. 'The Oaks' stands in communal gardens there is resident and visitor car parking and a garage.
Communal Entrance
With entry phone system, stairs and lift to all floors.
Second Floor
Private Entrance Hall
Tiled floor, recessed spotlighting, picture lights, useful deep cloaks cupboard.
Lounge - 6.12m x 5.44m (20'1" x 17'10")
Upvc double glazed windows with delightful views overlooking Victoria Park and Upvc double glazed patio door and side screen to a tiled balcony also enjoying views over Victoria Park. Log effect gas fire and attractive surround.
Breakfast Kitchen - 4.17m x 2.67m (13'8" x 8'9")
Upvc double glazed window with single drainer one and half bowl stainless steel sink unit below, a range of 'ash' fitments including; base units with cupboards and drawers, wall cupboards, glazed and illuminated china display cupboards, woodgrain working surfaces incorporating breakfast bar. 'De Dietrich' four burner gas hob with canopied cooker hood above, 'De Dietrich' electric oven, microwave, fridge freezer, high level dishwasher, under unit lighting, recessed spotlighting, tiled walls and floor.
Bedroom 1 - 5.44m x 3.23m (17'10" x 10'7")
Upvc double glazed French door and side windows to the balcony overlooking Victoria Park. Extensive built in fitments in 'limed oak', recess for bed with over head storage cupboards, wardrobes and drawers, knee hole dressing table and drawers.
Ensuite Shower Room - 1.98m x 1.55m (6'6" x 5'1")
Double walk in shower enclosure with thermostatic hand held and rain head showers, vanity wash hand basin with cupboard below, low level WC. Tiled walls and floor, vanity mirror, chrome towel rail/ radiator. Recessed spotlighting, extractor.
Bedroom 2 - 4.8m x 2.95m (15'9" x 9'8" extending to 13'10" into door recess)
Upvc double glazed window, recess for bed, bedside drawers and display units, over head store cupboards, wardrobes to side, further wardrobes and drawers, recessed spotlighting.
Bedroom 3/ Study - 3.66m x 2.77m (12'0" x 9'1")
Upvc double glazed window, recessed spotlighting
Bathroom - 1.78m x 2.64m (5'10" x 8'8")
Panelled bath, vanity wash hand basin with cupboards below, low level WC, tiled walls, recessed spotlighting, extractor and chrome heated towel rail/ radiator.
Outside
The Oaks stands in communal gardens there is resident and visitor car parking and a garage with up and over door.
Service Charge
Anthony James of Hoghton Street, Southport are the managing agents and we understand the current service charge to be £3,520.36 per year.
Council Tax
Sefton mbc band E.
Tenure
Leasehold for 999 years from 24 June 1998.
Property info
For more information about this property, please contact
Chris Tinsley Estate Agents, PR9 on +44 1702 787674 * (local rate)
Disclaimer
Property descriptions and related information displayed on this page, with the exclusion of Running Costs data, are marketing materials provided by Chris Tinsley Estate Agents, and do not constitute property particulars. Please contact Chris Tinsley Estate Agents for full details and further information. The Running Costs data displayed on this page are provided by PrimeLocation to give an indication of potential running costs based on various data sources. PrimeLocation does not warrant or accept any responsibility for the accuracy or completeness of the property descriptions, related information or Running Costs data provided here.





























.png)

