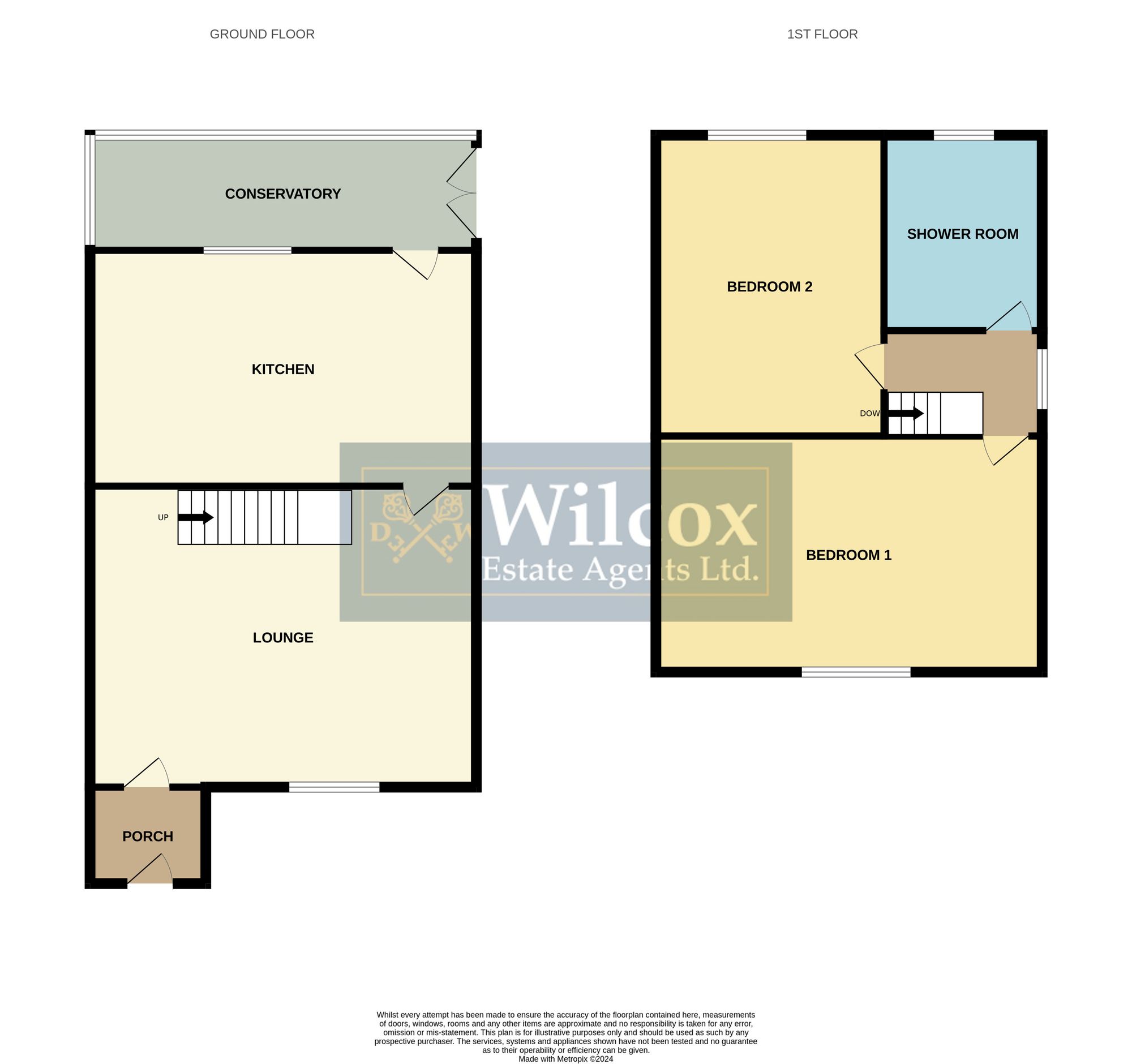Semi-detached house for sale in St. James Grove, Wigan WN3
Just added* Calls to this number will be recorded for quality, compliance and training purposes.
Property features
- Two double bedrooms
- Conservatory
- Fitted kitchen with integrated appliances
- Modern shower room
- Block paved driveway for multiple vehicles
- Low maintenance rear garden with artificial lawn
- Close to Wigan town centre
- Close to good schools both primary and secondary
- Close to motorway links
Property description
We are pleased to present this immaculately presented 2-bedroom semi-detached house, situated in a desirable residential area close to Wigan town centre. Boasting a contemporary design and a range of modern features, this property offers a stylish and comfortable living environment for its future occupants.
Upon entering the property, you are greeted by a welcoming porch that leads through to the spacious lounge, providing a perfect space for relaxation and entertainment. The property benefits from a conservatory which floods the room with natural light, creating a bright and airy atmosphere throughout.
The property features a well-appointed fitted kitchen complete with integrated appliances, offering both functionality and style. The kitchen provides ample storage and workspace, making it ideal for those who enjoy cooking and entertaining.
There are two generously sized double bedrooms, both of which are neutrally decorated and offer a peaceful retreat at the end of a long day. The modern shower room is sleek and stylish, featuring contemporary fixtures and fittings.
Externally, the property boasts a block-paved driveway providing parking space for multiple vehicles, ensuring convenience for residents and visitors alike. To the rear of the property, you will find a low maintenance garden with artificial lawn, perfect for enjoying outdoor activities without the hassle of regular upkeep.
The location of this property is superb, with its proximity to Wigan town centre offering a wealth of amenities including shops, restaurants, and leisure facilities. In addition, the property is situated close to good schools, catering to both primary and secondary age groups, making it an ideal choice for families.
For those who require good transport links, this property is conveniently located near motorway links, providing easy access to surrounding areas and beyond. Whether for work or leisure, this property offers a convenient base for residents to explore all that the area has to offer.
Overall, this 2-bedroom semi-detached house presents a fantastic opportunity for a variety of buyers, from young professionals to growing families. With its modern features, convenient location, and comfortable living spaces, this property is sure to attract significant interest from those seeking a quality home in a sought-after area.
Entrance Porch (1.40m x 0.94m)
Parquet flooring, single panel radiator, ceiling light and alarm box on the wall.
Lounge (4.31m x 3.62m)
Carpet flooring, gas fire with fireplace surround, double panel radiator, double glazed unit with two openers and ceiling light.
Kitchen (3.00m x 3.63m)
Tiled effect laminate flooring, beech fitted kitchen with laminate worktops, single electric oven, four ring gas burner, tiled splashback, plumbing for washing machine, space for a dishwasher, under counter fidge and freezer and stainless steel sink and drainer with chrome mixer tap. Double glazed unit to the rear with two openers, double panel radiator, double glazed unit to the side with an opener and two ceiling lights.
Conservatory (2.51m x 3.27m)
UPVC side door, carpet flooring, double glazed surround with multiple openers and ceiling light.
First Floor Landing (1.85m x 1.60m)
Carpet flooring, ceiling light, loft hatch and double glazed unit to the side.
Bathroom (2.27m x 1.41m)
Tiled flooring, white three piece bathroom suite, double shower tray with chrome power shower, sliding glass doors and shower panel surround, white sink vanity unit with individual chrome taps and white W.C. Chrome heated towel radiator, frosted double glazed unit with an opener and ceiling light.
Primary Bedroom (3.06m x 3.65m)
Carpet flooring, cupboard storage, ceiling light, single panel radiator and two double glazed units, one fire escape opener and one with two openers.
Secondary Bedroom (3.25m x 2.00m)
Laminate flooring, single panel radiator, double glazed unit with two openers and ceiling light.
Garden
Small lawned area, block paved driveway and access down the side of the property.
Rear Garden
Block paved patio area, artificial lawn, flagged patio to rear and a timber shed.
Parking - Driveway
For more information about this property, please contact
Wilcox Estate Agents Ltd, BL1 on +44 1204 317807 * (local rate)
Disclaimer
Property descriptions and related information displayed on this page, with the exclusion of Running Costs data, are marketing materials provided by Wilcox Estate Agents Ltd, and do not constitute property particulars. Please contact Wilcox Estate Agents Ltd for full details and further information. The Running Costs data displayed on this page are provided by PrimeLocation to give an indication of potential running costs based on various data sources. PrimeLocation does not warrant or accept any responsibility for the accuracy or completeness of the property descriptions, related information or Running Costs data provided here.




























.png)