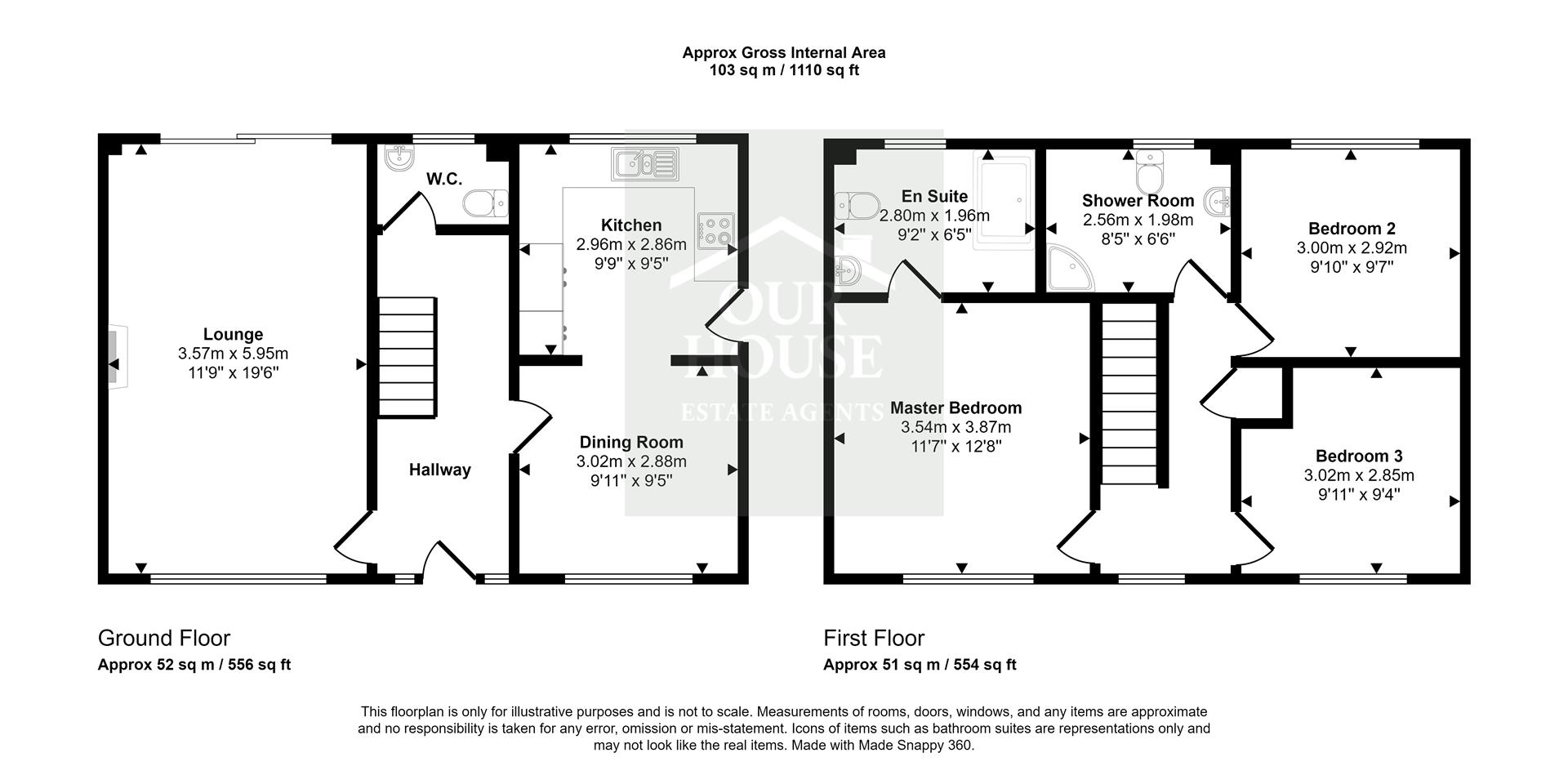Detached house for sale in Cheyne Walk, Hornsea HU18
* Calls to this number will be recorded for quality, compliance and training purposes.
Property features
- Executive detached home
- Large double garage
- Gated driveway
- South west facing rear garden
- Desireable location
- Three double bedrooms
Property description
** executive detached property in highly regarded location **
Cheyne Walk and the surrounding area has long since been a desirable location within Hornsea and Our House are thrilled to be able to present this well appointed, three bedroom detached property sitting in the heart of the cul-de-sac. Homely and inviting from first impression the accommodation offers lounge, dining room, kitchen and cloakroom (W.C) to the ground floor and 3 double bedrooms (master with generous en-suite) and family shower room on the first floor. Externally the property has mature gardens front and rear and to the side there is a gated driveway leading to a double detached garage that houses fitted units that offer utility space and boarded loft space for additional storage..
During their ownership the vendors have replaced all the windows and doors in the property, it has had a new boiler and they have fitted an electric roller door on the double garage.
This is certainly one to view!
EPC - Awaited
Council Tax - D
Tenure - Freehold
Front Garden
Mainly gravelled fore garden with mature planting, driveway with parking for several cars.
Entrance Hall
Entrance door, staircase to first floor, lvt flooring, radiator, coving to ceiling.
Cloakroom (W.C)
Window to rear of property, W.C, hand wash basin, heated towel rail.
Lounge (5.95 x 3.57 (19'6" x 11'8"))
Window to front of property and patio doors to garden, fireplace with multi-fuel fire and wooden surround, coving to ceiling, lvt flooring.
Dining Room (3.02 x 2.88 (9'10" x 9'5"))
Window to front of property, coving to ceiling, radiator, open square arch to kitchen.
Kitchen (2.96 x 2.86 (9'8" x 9'4"))
Window to rear of property, door to side of property, fitted wall and base units, work surfaces, ceramic on and half bowl sink with single drainer, gas hob, double built in electric oven, built in fridge freezer, part tiled walls, extractor fan radiator, open plan to the dining room, space for dishwasher.
First Floor Landing
Window to front of property, airing cupboard, radiator, carpeted.
Master Bedroom (3.54 x 3.87 (11'7" x 12'8"))
Window to front of property, radiator, carpeted.
En-Suite (2.80 x 1.96 (9'2" x 6'5"))
Window to rear of property, W.C and hand wash basin in vanity unit, step in shower, heated towel rail, part tiled walls, Vinyl flooring.
Bedroom 2 (3.00 x 2.92 (9'10" x 9'6"))
Window to rear of property, radiator, carpeted.
Bedroom 3 (3.02 x 2.85 (9'10" x 9'4"))
Window to front of property, radiator, carpeted.
Shower Room (2.56 x 1.96 (8'4" x 6'5"))
Window to rear of property, W.C, vanity hand wash basin, step in shower, heated towel rail, part tiled walls, vinyl flooring, built in storage.
Rear Garden
South-West facing, mainly gravelled, paved areas, two garden sheds, greenhouse, fenced boundaries, planted borders, mature trees and shrubs.
Double Garage
Detached, power and light points, personel door to garden, electric roller door to front, window to rear, boarded out loft space, built in units with plumbing and space for washing machine and dryer.
Property info
For more information about this property, please contact
Our House Estate Agents, HU18 on +44 1964 561065 * (local rate)
Disclaimer
Property descriptions and related information displayed on this page, with the exclusion of Running Costs data, are marketing materials provided by Our House Estate Agents, and do not constitute property particulars. Please contact Our House Estate Agents for full details and further information. The Running Costs data displayed on this page are provided by PrimeLocation to give an indication of potential running costs based on various data sources. PrimeLocation does not warrant or accept any responsibility for the accuracy or completeness of the property descriptions, related information or Running Costs data provided here.









































.png)