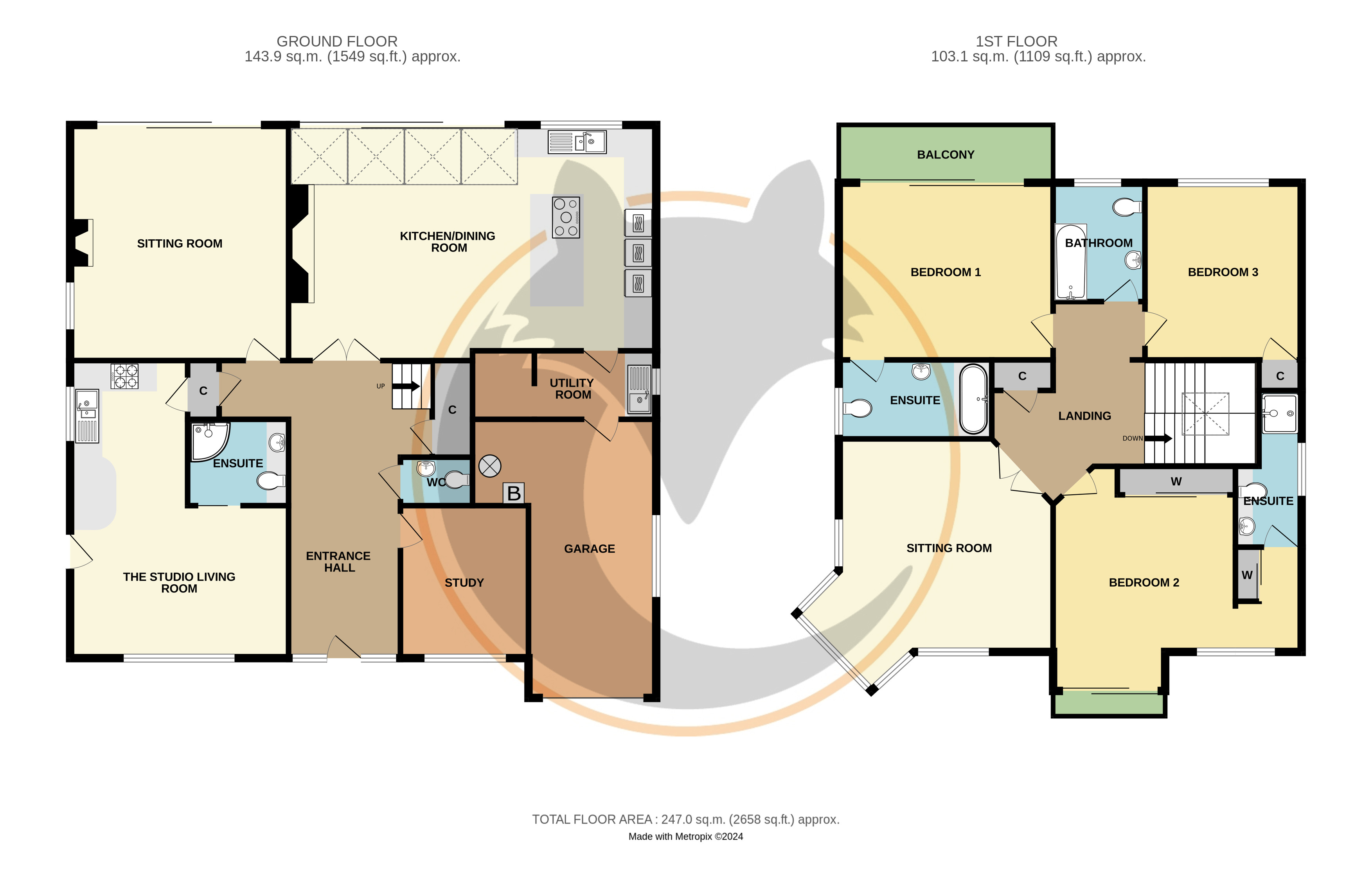Detached house for sale in Cliffe Road, Barton On Sea, New Milton, Hampshire BH25
* Calls to this number will be recorded for quality, compliance and training purposes.
Property description
A stunning, modern, contemporary detached house with sea views from the first floor, built by the present vendors for their own occupation, also benefiting from an attached studio, currently used for airbnb
Impressive reception hall, cloakroom, sitting room, open plan kitchen/family/dining room, ground floor study/bedroom, first floor landing, three double bedrooms (bedrooms one and two with en suite shower rooms), additional sitting room/bedroom four with sea views, main bathroom/wc, integral garage, excellent off road parking, landscaped secluded gardens to the rear. Additional attached studio/annexe with open plan kitchen/bed/sitting room and separate shower room (currently used as Airbnb)
Contemporary front door to:
Impressive Reception Hall
Tiled flooring with underfloor heating, understairs cupboard, personal door to annexe.
Cloakroom
Comprising wash hand basin with mixer tap, low level w.c., heated towel rail.
Study 10'1" x 8'9" (3.07m x 2.67m)
Window to front.
Sitting Room 17'2" x 15'6" (5.23m x 4.72m)
Feature wood burning stove, full length sliding patio door to rear garden.
Kitchen/Dining/Family Room 26' x 17'3"` (7.92m x 5.26m`)
Superb range of granite work surfaces incorporating bowl and a third single drainer sink unit with spray mixer tap, abundance of soft close drawers and cupboards below, two eye level Neff double ovens with further combination oven and microwave, warming drawer below, central island unit with Neff induction hob incorporating extractor, range of matching wall mounted units, space for American style fridge/freezer, integrated dishwasher, tiled underfloor heating, circular glass floor wine cellar, feature inset contemporary electric fire, windows and full length sliding patio doors to the rear gardens. Door to:
Utility Room
Comprising single bowl single drainer sink unit with spray mixer tap, space and plumbing for washing machine, tiled underfloor heating, additional storage with hanging rail, personal door to garage.
From reception hall, oak staircase with inset lighting to:
First Floor Landing
Built in storage/linen cupboard, velux window.
Bedroom One 15' x 13'4" (4.57m x 4.06m)
Mirror fronted wardrobe cupboards, sliding doors to balcony with west facing views across the garden.
En Suite Bathroom
Being fully tiled comprising wash hand basin with mixer tap, soft close storage cupboards below, low level w.c., bath with mixer tap and shower attachment, heated towel rail, tiled flooring, window to side with sea view.
Bedroom Two 17'3" x 12'1" (5.26m x 3.68m)
Fitted wardrobe cupboards, full length window to the front. Through to:
Dressing Area
With further mirror fronted wardrobe cupboards, leading to:
En Suite Shower Room
Being fully tiled comprising inset wash hand basin with mixer tap, storage cupboard below, low level w.c., large tiled shower cubicle with fixed head shower over and further hand held attachment, heated towel rail, tiled flooring, window to side.
Bedroom Three 12'6" x 10'4" (3.8m x 3.15m)
Built in wardrobe cupboard, window to rear.
First Floor Sitting Room (suitable bedroom four) 15'6" x 15' (4.72m x 4.57m)
Superb full length bay window with sea views, inset Sonos speaker system.
Main Bathroom
Being fully tiled comprising inset wash hand basin with mixer tap, storage cupboards below, low level w.c., heated towel rail, tiled flooring, window to rear.
Outside
The property is bordered by fencing and mature shrubbery with shingle stone driveway providing ample off road parking for four/five cars. External power point and lighting. At the front of the property there is an additional pedestrian access to a courtyard garden leading to a studio, currently run as a successful air bnb.
Studio Annexe 21' (6.4) x 15'3" (4.65) narrowing to 7'10" (2.4)
Kitchen area comprising bowl and a third single drainer sink unit with mixer taps, range of work surface with drawers and cupboards below, inset four ring gas hob with built in oven/grill unit below, extractor hood over, matching wall mounted units, breakfast bar, cupboard housing gas fired central heating boiler, tiled flooring, built in wardrobe cupboard, window to side and front. Door to:
Shower Room
Being fully tiled comprising inset wash hand basin with mixer tap, low level w.c., corner tiled shower cubicle with fixed head shower over and further hand held attachment, tiled flooring, heated towel rail.
Integral Garage 19'8" (6) x 13' (3.96) narrowing to 8'7" (2.62)
Electronic roller up and over door, housing wall mounted gas fired central heating boiler and Megaflo hot water cylinder, space for dryer, ample power and lighting, window and door giving side access, personal door to utility room.
The Rear Garden
With superb decking area terrace with inset lighting with steps leading to a further patio area and lawned gardens, well enclosed by fencing and hedging, offering a good degree of seclusion. Outside lighting, side access, contemporary water feature. Storage shed.
Note
Built circa 2017/2018, the property benefits from the remainder of a builders warranty and has a Sonos sound system installed.<br /><br />
Property info
For more information about this property, please contact
Hayward Fox - New Milton, BH25 on +44 1425 292263 * (local rate)
Disclaimer
Property descriptions and related information displayed on this page, with the exclusion of Running Costs data, are marketing materials provided by Hayward Fox - New Milton, and do not constitute property particulars. Please contact Hayward Fox - New Milton for full details and further information. The Running Costs data displayed on this page are provided by PrimeLocation to give an indication of potential running costs based on various data sources. PrimeLocation does not warrant or accept any responsibility for the accuracy or completeness of the property descriptions, related information or Running Costs data provided here.






























.png)