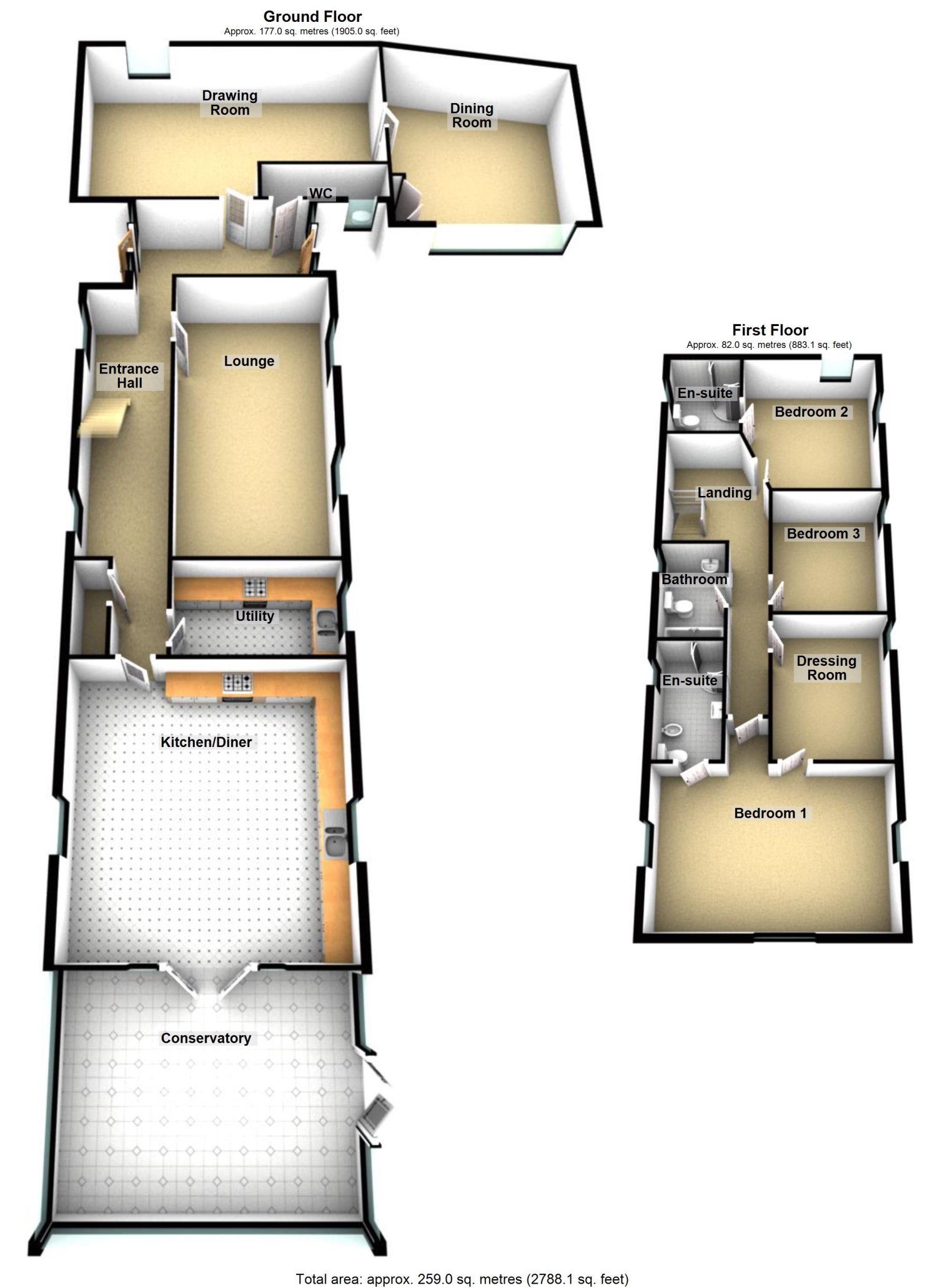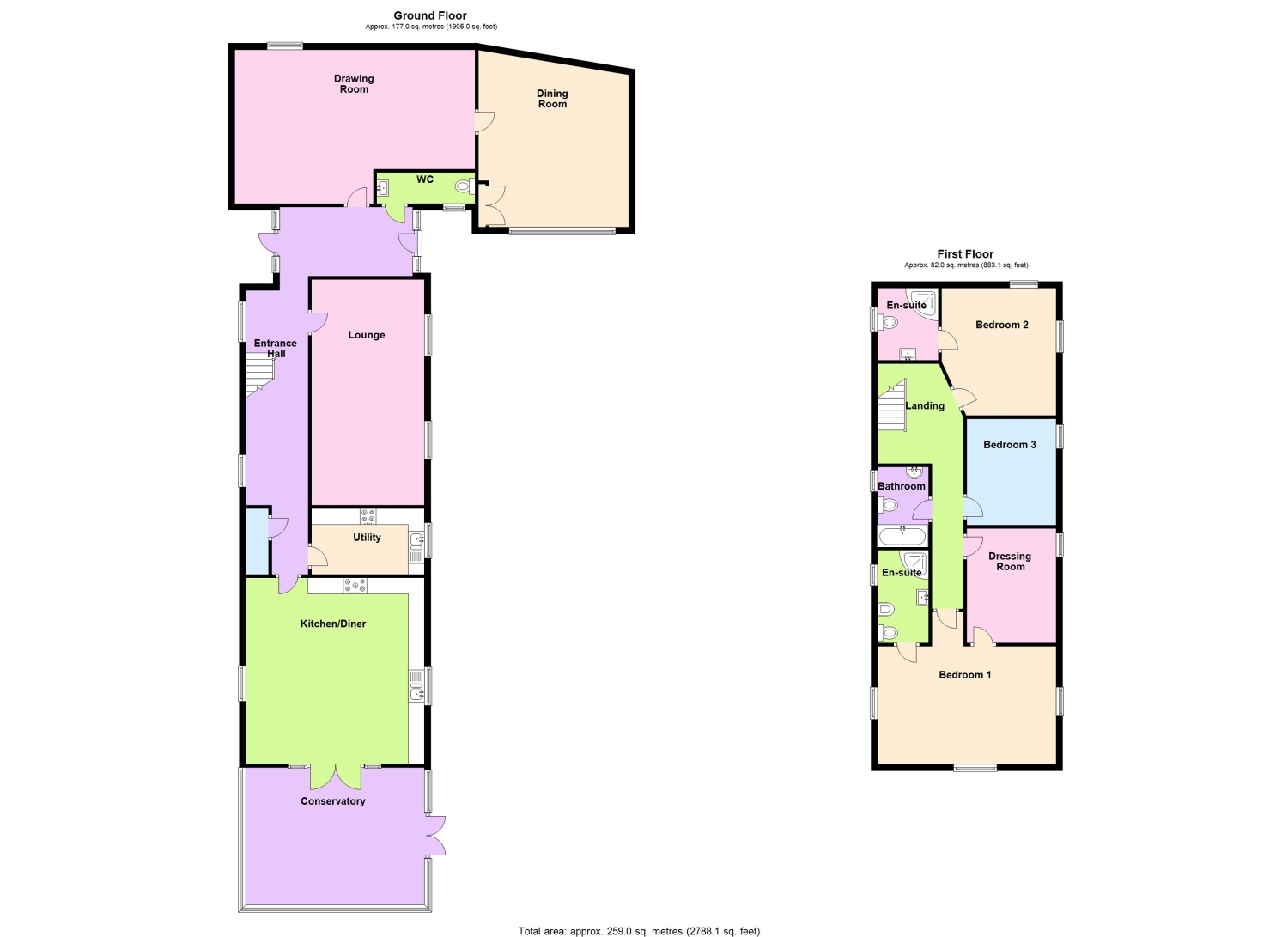Detached house for sale in Castle End Road, Maxey, Cambridgeshire PE6
Just added* Calls to this number will be recorded for quality, compliance and training purposes.
Property features
- 4-bedroom detached house situated in a quiet cul-de-sac.
- Located in the beautiful village of Maxey, a short drive away from Peterborough and Stamford.
- Beautiful stone-built building in the style of a barn conversion.
- Private, gated driveway with space for multiple vehicles.
- Large family kitchen with built in appliances and Rangemaster dual fuel range cooker.
- 2 large reception rooms and separate dining room.
- Ensuite to bedrooms 1 and 2 and family bathroom.
- Underfloor heating fitted throughout the ground floor.
- Private south-facing courtyard garden and orangery.
- Stunning countryside views in a beautiful conservation area.
Property description
Welcome to this stunning 4-bedroom detached house in the beautiful village of Maxey, just a short drive from Peterborough city centre and the popular town of Stamford. The property was built in the style of a barn conversion using natural stone and has been extended to the side, adding to the already spacious living space. Inside, the neutral decor, sympathetic lighting, and stylishly-tiled floors give the property a modern yet traditional feel. Outside, the property faces a private road/cul-de-sac, and boasts a gated driveway for multiple vehicles, a low-maintenance, private courtyard garden, and beautiful south-facing orangery. So, whether you're looking for a beautiful retirement haven, a relaxing holiday retreat, a busy family hub, or a home with a little extra space and luxury, this property ticks all the boxes! Why not book a viewing and see for yourself?
Contact the agent or book a viewing online.
The vendor will consider reasonable offers.
Council tax band F
EPC rating C: Oil heating system, with underfloor heating downstairs and radiators in all rooms upstairs; UPVC double-glazing windows throughout the property.
The property is situated within the boundaries of Maxey conservation area.
Entrance Hall
This spacious hallway, accessed from the front of the property, leads to the lounge, kitchen, utility room and drawing room. The first-floor landing can be reached via stairs located in the hallway.
Lounge
6.76m x 3.48m - 22'2” x 11'5”
This light and airy lounge is a perfect place for relaxing after a busy day. The room faces the front of the property and is accessed from the hallway.
Kitchen
5.71m x 5.64m - 18'9” x 18'6”
This amazing kitchen/family room comprises base and wall units with popular shaker-style doors, worktops, and a double porcelain sink with drainer. Also included are a freestanding dual-fuel Rangemaster range cooker (lpg hob & electric oven), a retro-style Rangemaster fridge/freezer, and an integrated dishwasher. This room also offers ample space for a dining table and seating area, and leads out to a spacious orangery and garden, perfect for busy family life or entertaining!
Utility Room/Scullery
3.48m x 1.96m - 11'5” x 6'5”
This functional utility room comprises shaker-style base and wall units, a porcelain sink and drainer, and a built-in lpg gas hob, and has space for a washing machine.
Drawing Room
7.42m x 4.75m - 24'4” x 15'7”
This beautiful drawing room, with its vaulted ceiling and wooden beams, adjoins the dining room, offering a lovely space for entertaining.
Dining Room
4.67m x 5.54m - 15'4” x 18'2”
This lovely, spacious dining room, with its vaulted ceiling and floor-to-ceiling windows looking out to the front of the property, is accessed via the drawing room.
WC
A modern cloakroom, accessible from the entrance hall, comprises a toilet and hand basin.
First Floor Landing
This spacious first-floor landing is accessed via stairs from the ground-floor hallway and leads to all bedrooms and the family bathroom.
Bedroom 1
5.64m x 3.58m - 18'6” x 11'9”
The master bedroom, accessed from the first-floor landing, adjoins a sizeable ensuite shower room. Bedroom 4 can also be accessed from this room via an internal door.
Ensuite Bathroom/Bedroom 1
This beautiful ensuite, adjoined to the master bedroom, comprises a corner shower cubicle, toilet, bidet, hand basin, and heated towel rail.
Bedroom 2
3.53m x 3.96m - 11'7” x 12'12”
Bedroom 2, accessible from the first-floor landing, is a double room with an adjoining ensuite shower room.
Ensuite/Bedroom 2
This ensuite, adjoined to bedroom 2, comprises a corner shower cubicle, toilet, hand basin, and heated towel rail.
Bedroom 3
3.28m x 2.74m - 10'9” x 8'12”
Bedroom 3, accessible from the first-floor landing, is a double room conveniently located opposite the family bathroom.
Bedroom 4
3.53m x 2.74m - 11'7” x 8'12”
Bedroom 4 accessible from the first-floor hallway and bedroom 1, offers versatility in its use, either as an adjoining nursery/child's bedroom or dressing room for the master suite or as a separate 4th double bedroom.
Bathroom
The family bathroom, accessed from the first-floor landing, comprises a bath, toilet, hand basin, and heated towel rail.
Orangery
5.59m x 4.27m - 18'4” x 14'0”
This beautiful south-facing orangery adjoins the kitchen and leads out to a private courtyard garden, perfect for relaxing and entertaining.
Outside
Outside, the property boasts a gated driveway with space for multiple vehicles, and a private, low-maintenance courtyard garden that can be accessed via a gate at the rear of the property or the orangery.
Property info
Castle End Rd 3D Floorplan View original

Castle End Rd 2D Floorplan View original

For more information about this property, please contact
EweMove Sales & Lettings - Peterborough West, BD19 on +44 1738 50571 * (local rate)
Disclaimer
Property descriptions and related information displayed on this page, with the exclusion of Running Costs data, are marketing materials provided by EweMove Sales & Lettings - Peterborough West, and do not constitute property particulars. Please contact EweMove Sales & Lettings - Peterborough West for full details and further information. The Running Costs data displayed on this page are provided by PrimeLocation to give an indication of potential running costs based on various data sources. PrimeLocation does not warrant or accept any responsibility for the accuracy or completeness of the property descriptions, related information or Running Costs data provided here.























.png)

