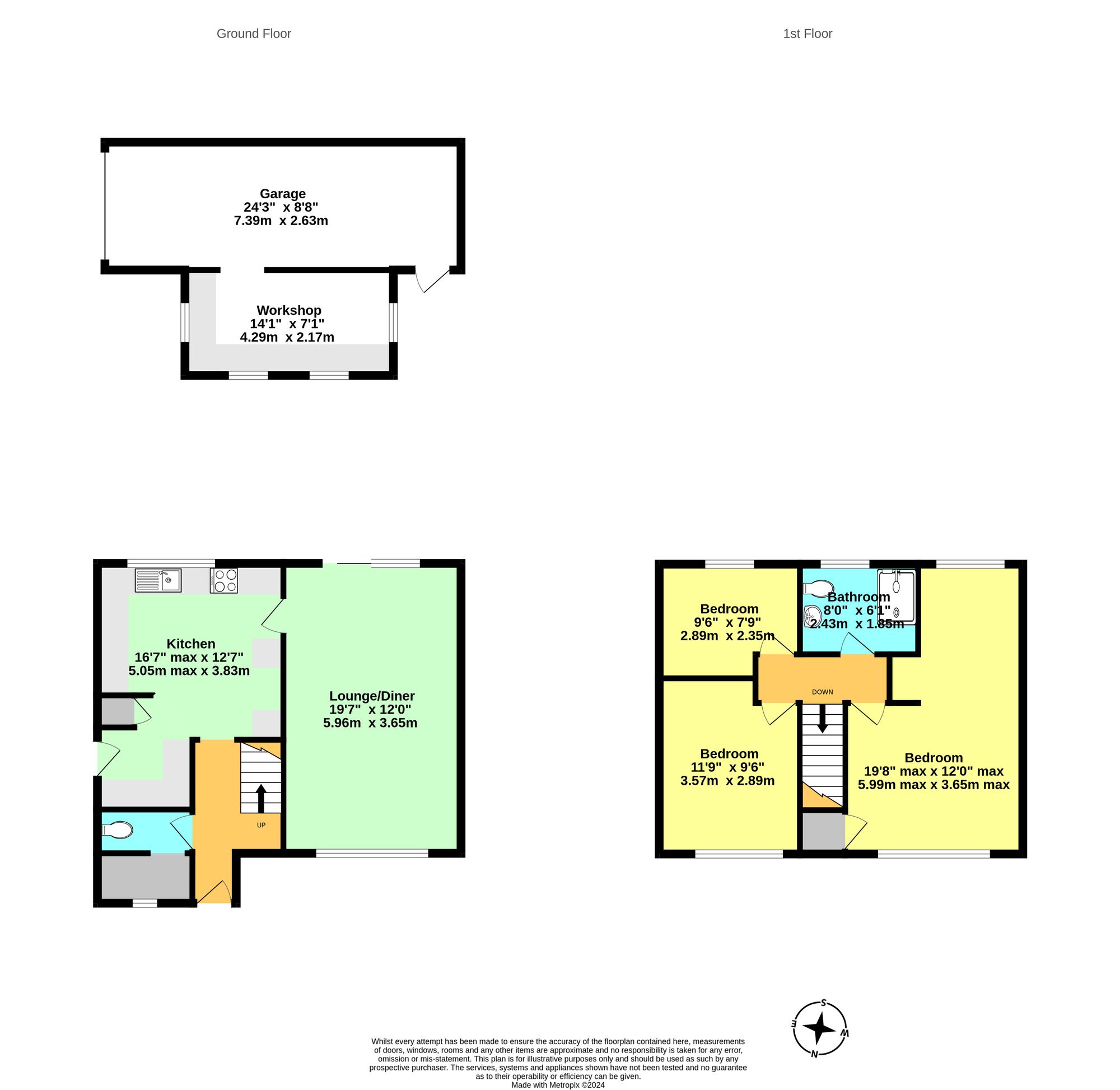End terrace house for sale in Bybrook Road, Kennington TN24
Just added* Calls to this number will be recorded for quality, compliance and training purposes.
Property features
- No onward chain
- Popular Kennington Location
- Front & Rear Gardens
- Cloakroom
- 3 Bedrooms but formerly 4 Bedrooms with option to revert back
- Modern Fitted Kitchen Breakfast Room with Utility Room
- Garage with attached Workshop
- Double aspect Lounge
Property description
This spacious property, situated in the sought-after Kennington area, offers a unique opportunity with no onward chain. Boasting ample living space and a versatile layout, this home features a double aspect Lounge, a modern Fitted Kitchen Breakfast Room with Utility Room, and a Garage with an attached Workshop. The ground floor also includes a convenient Cloakroom, providing practicality and ease of living. With 3 Bedrooms on offer, this property was formerly 4 Bedrooms, offering the flexibility to revert back if desired. The possibility for customisation makes this home a rare find in the market.
The outdoor space of this property perfectly complements the interior charm, with both front and rear gardens creating a serene atmosphere. The front garden is laid to lawn with hedge borders, enhancing privacy. Gated side access leads to the rear garden, which presents a delightful patio area ideal for outdoor dining or relaxation. Measuring a sizeable 24'3 x 8'8, the Garage features an up and over door, a personal door to the garden, and direct access to the Workshop. The rear garden echoes the front with its lush lawn and pathway leading to the garage and workshop, creating a seamless connection between indoor and outdoor living spaces. Don't miss the opportunity to make this exceptional property your new home.
EPC Rating: D
Location
Kennington lies to the North of Ashford's Town Centre is deemed to be the most sought after area within Ashford with such a variety of house types of all ages. There is something for people of all ages, including numerous schools and play parks for the children, Eureka Leisure Park with Multi-Screen Cinema, Health Club & numerous Eateries, The Ridge Playing Fields, Kennington Cricket Club, Ashford Hockey Club, convenience stores dotted throughout and a great transport network offering regular services around Ashford.
The M20 is accessible at Junction 9 giving good road links towards London or the continent whilst the A2042/A251 (Faversham Road) and A28 (Canterbury Road) lead to both Faversham (M2) and Canterbury respectively.
Entrance Hall
With stairs to first floor and under stairs recess.
Kitchen With Handy Utility Room (5.03m x 3.84m)
With range of cupboards and drawers beneath work surfaces and added wall mounted units, electric hob with low level oven, stainless steel sink with mixer tap and drainer, window to rear, space and plumbing for washing machine, integrated dishwasher, open plan through to utility area with door to side and range of cupboard and drawers beneath work surfaces.
Cloakroom
With low level wc, wash hand basin and access to handy further storage area.
Lounge/Diner (5.97m x 3.66m)
Double aspect with window to front and sliding patio doors to rear.
Landing
With doors to bedrooms and family bathroom.
Bedroom (5.99m x 3.66m)
Formally 2 bedrooms with wall removal making this a lovely size bedroom but with the convenience to reinstall separating wall. Double aspect with window to front and rear, built in storage cupboard.
Bedroom (3.58m x 2.90m)
Window to front.
Bedroom (2.90m x 2.36m)
With window to rear.
Shower Room
White suite comprising low level wc, wash hand basin with vanity cupboards under, fully tiled shower cubicle with shower screen, obscured window to rear, locally tilled walls and towel radiator.
Workshop (4.29m x 2.16m)
With access from garage, window to front and electric.
Front Garden
Laid to lawn with hedge borders and path leading to front door and gated side access.
Rear Garden
Gated side access, mostly laid to lawn with patio area and path leading to garage and workshop.
Parking - Garage
Measuring 24'3 x 8'8 With up and over door, personal door to garden and access to workshop.
Property info
For more information about this property, please contact
Andrew & Co Estate Agents, TN24 on +44 1233 238740 * (local rate)
Disclaimer
Property descriptions and related information displayed on this page, with the exclusion of Running Costs data, are marketing materials provided by Andrew & Co Estate Agents, and do not constitute property particulars. Please contact Andrew & Co Estate Agents for full details and further information. The Running Costs data displayed on this page are provided by PrimeLocation to give an indication of potential running costs based on various data sources. PrimeLocation does not warrant or accept any responsibility for the accuracy or completeness of the property descriptions, related information or Running Costs data provided here.






























.png)
