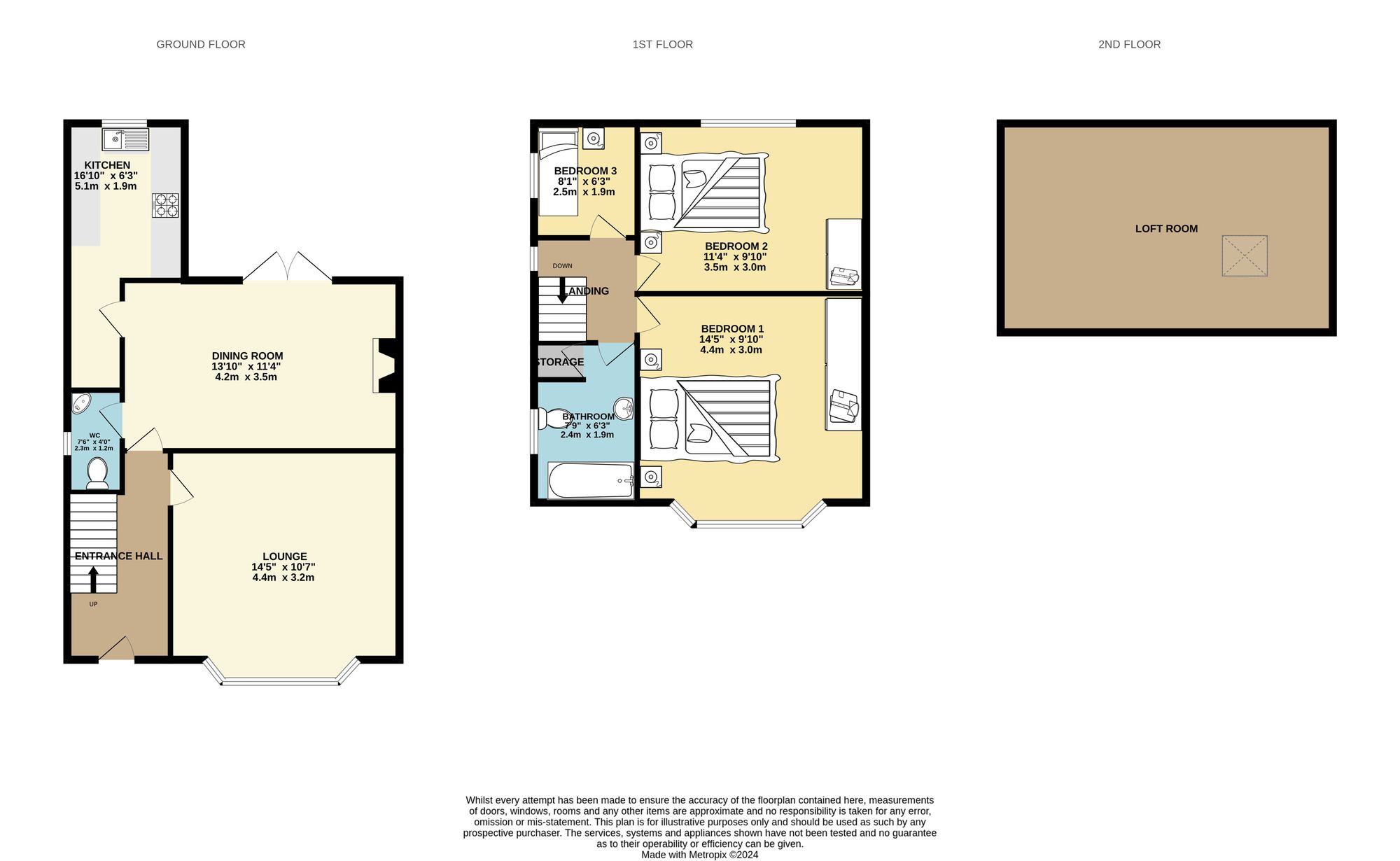Semi-detached house for sale in Trawden Avenue, Bolton BL1
Just added* Calls to this number will be recorded for quality, compliance and training purposes.
Property features
- Three Bedroom Semi-Detached House
- Two Reception Rooms
- Guest WC
- Bay Fronted
- Private Garden
- Generous Loft Space
- Ideal First Time Buyers Home
- Modern Decor Throughout
- Close To All Local Amenities
- Cul-De-Sac Location
Property description
Situated in a desirable cul-de-sac, this stunning semi-detached house presents an ideal opportunity for first-time buyers or growing families seeking a contemporary and stylish home. The tastefully finished three-bedroom property boasts two reception rooms, including a beautiful bay-fronted living area that is flooded with natural light. Hosting gatherings is a breeze with the convenient guest WC on the main floor, adding an extra touch of luxury and convenience. The attention to detail is evident throughout the property, with modern decor adorning every room, creating an inviting and comfortable living space.
The exterior of this residence offers a tranquil private haven, with a generous enclosed rear garden providing a peaceful escape. Perfect for summer evenings, the flagged patio area beckons for al fresco dining, while the raised well-stocked flower beds with trees and shrubs add a touch of nature's beauty. The external water faucet is a practical addition for gardening enthusiasts, and the wood-fenced border with gated access ensures privacy and security. At the front, a flagged driveway offers parking for one car, enhanced by a small mature garden and brick wall boundary, further enhancing the property's kerb appeal. This home seamlessly combines modern features with practicality, making it a desirable choice for those who value comfort, luxury, and convenience.
EPC Rating: C
Location
Located within walking distance of the popular Church Road Primary School and Moss Bank Park & Barrow Bridge. A short drive to Smithills High School.
Nearby stations in include Bolton Station, Hall I" Th" Wood Station, Bromley Cross Station, Lostock Station, Moses Gate Station
Entrance Hallway
A bright entrance hallway with power points, ceiling light, wood effect vinyl flooring and warmed via single radiator.
Lounge (4.39m x 3.23m)
A spacious family room with large upvc bay window, multiple power points, ceiling light, fully carpeted and warmed via single radiator.
Dining Room (4.22m x 3.45m)
A large dining room with fire and surround, upvc French doors to rear garden, multiple power points, ceiling light, fully carpeted and warmed via single radiator.
Kitchen (4.88m x 1.91m)
A modern fitted kitchen with under counter lighting, sink inset to large counter top, upvc window with horizontal blinds, a range of fitted base and wall units, integrated appliance's and storage under stairs.
Guest WC (2.29m x 1.22m)
A guest WC with wash basin, window to side and vinyl flooring.
Landing Area
A bright landing area with power point, fully carpeted and upvc window to side.
Bathroom (2.36m x 1.91m)
A three piece bathroom suite with wash basin, low level w.c, bath tub with shower above, frosted upvc window, built in storage, tilled walls ans warmed via single radiator/towel rail.
Bedroom One (4.39m x 3.00m)
A large double room with built in wardrobes, large upvc bay window, multiple power points, central ceiling light and warmed via single radiator.
Bedroom Two (3.45m x 3.00m)
A double room with large upvc window to the rear, multiple power points, central ceiling light, warmed via single radiator and access to drop down ladder to loft space.
Bedroom Three (2.46m x 1.91m)
A single room with with upvc window to side, fully carpeted, central ceiling light, multiple power points and warmed via single radiator.
Loft Room (4.22m x 3.56m)
A spacious loft room with Velux sky light, fully carpeted, multiple power points and fully carpeted.
Rear Garden
A private enclosed rear garden with flagged patio area ideal for al fresco dining, raised well stocked flower beds with tress and shrubs, external water faucet and wood fenced border with side gated access.
For more information about this property, please contact
Movuno Limited, BL1 on +44 1204 351462 * (local rate)
Disclaimer
Property descriptions and related information displayed on this page, with the exclusion of Running Costs data, are marketing materials provided by Movuno Limited, and do not constitute property particulars. Please contact Movuno Limited for full details and further information. The Running Costs data displayed on this page are provided by PrimeLocation to give an indication of potential running costs based on various data sources. PrimeLocation does not warrant or accept any responsibility for the accuracy or completeness of the property descriptions, related information or Running Costs data provided here.






































.png)
