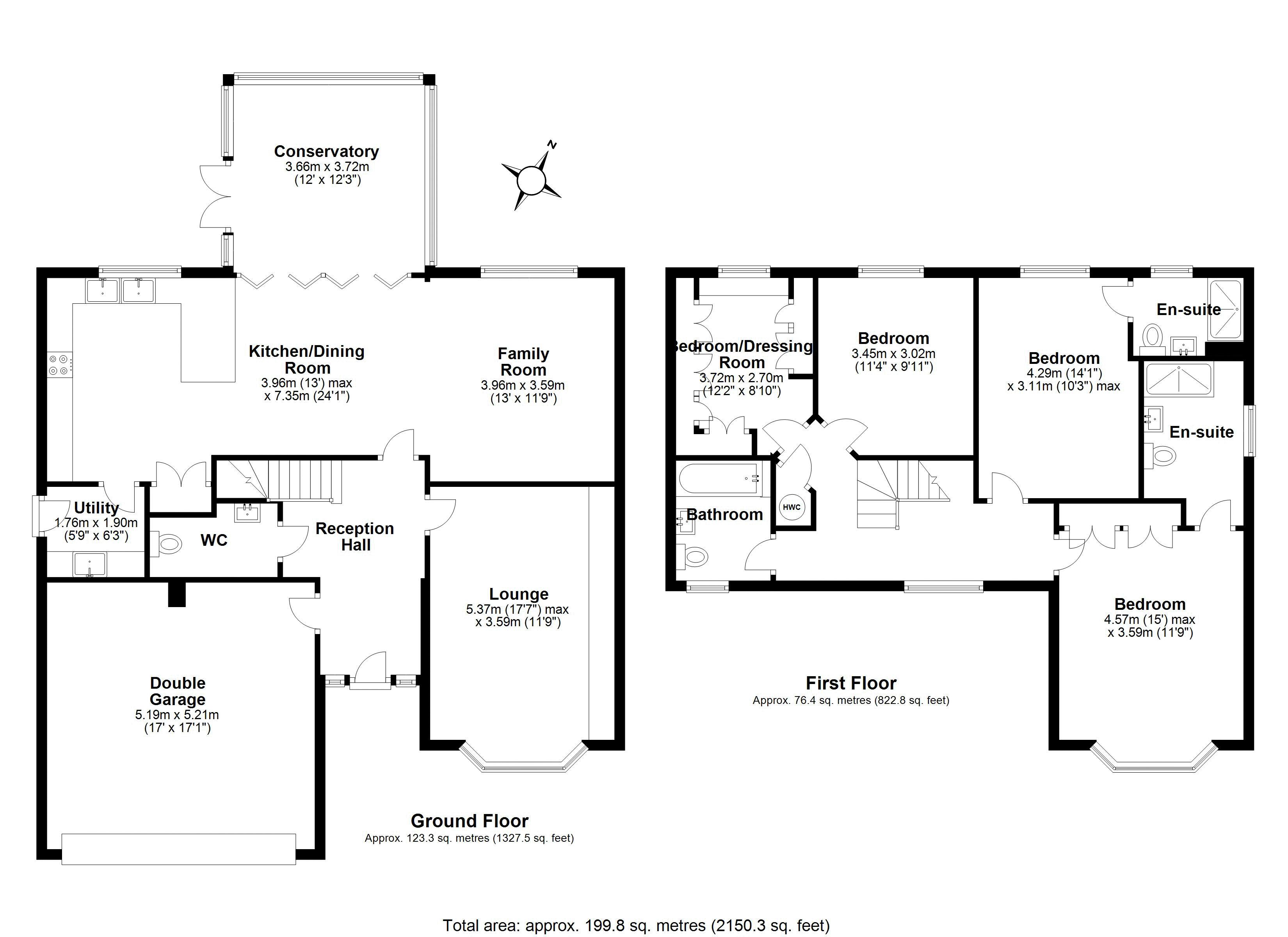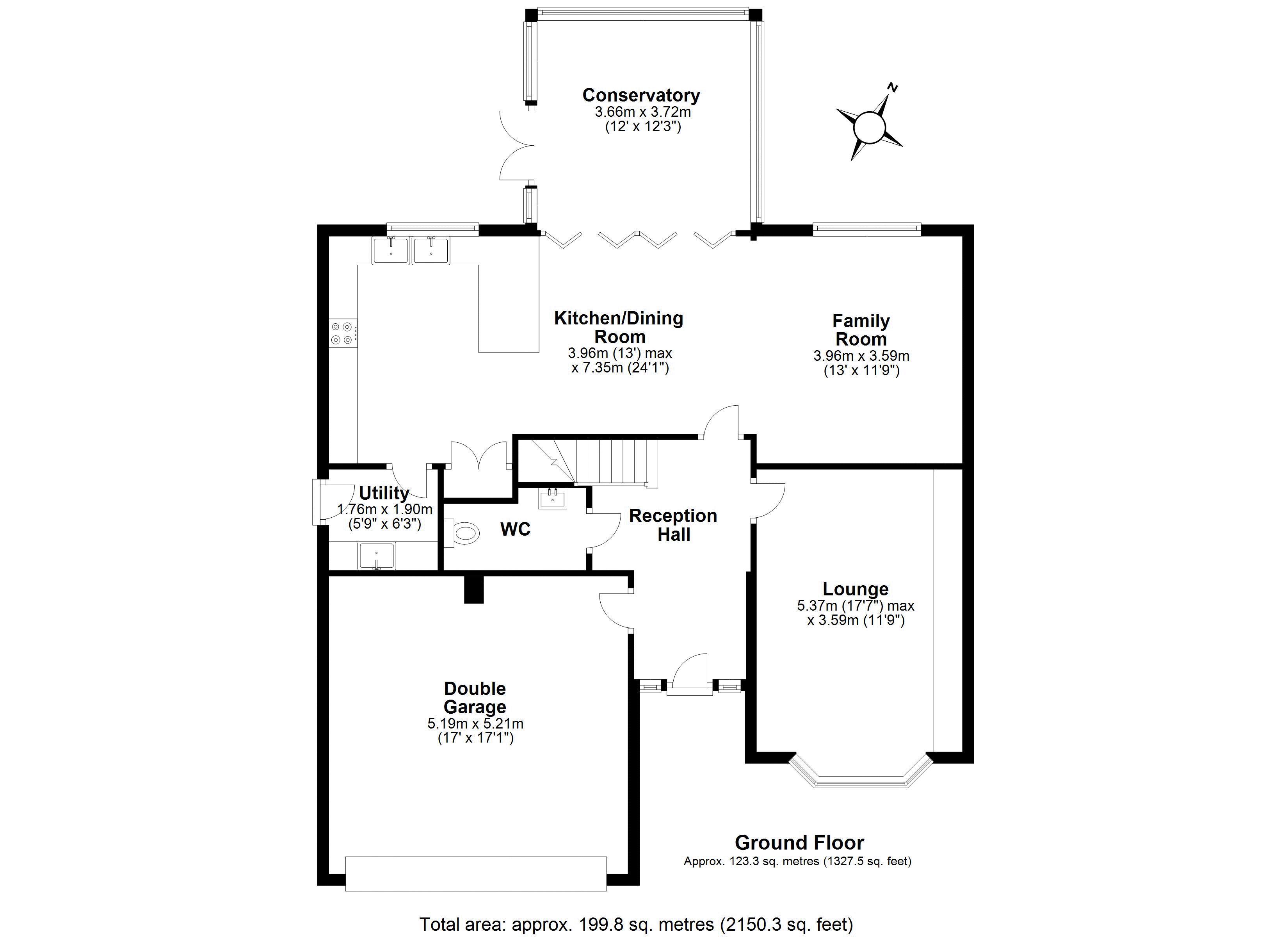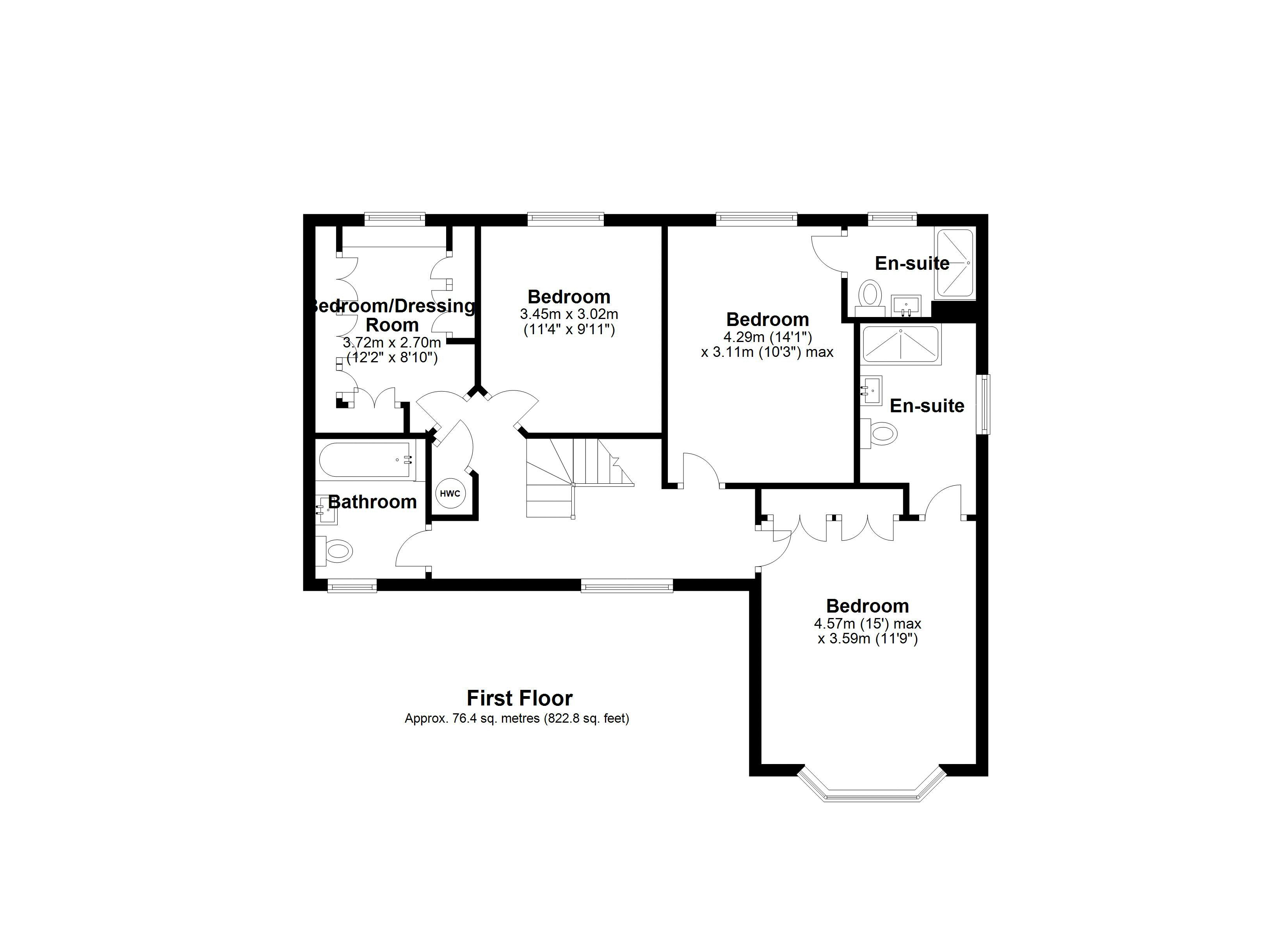Detached house for sale in Ernest Dawes Avenue, Priorslee, Telford TF2
* Calls to this number will be recorded for quality, compliance and training purposes.
Property features
- Excellently spacious, superior executive Four Bedroom Detached Property, offering a blend of traditional looking, yet highly ultra modern living
- The property has been significantly upgraded by the present owner
- Providing 199.8 sq. Meters (2,150.3 sq. Feet) of wonderfully modern and flexible accommodation
- Excellent access to the M54 Juntion 4 link, Telford Town Centre, Train Station and local schools
- Hall, ground floor cloak, lounge with feature media wall
- Open plan kitchen / dining room / family room spanning the entire width of the property
- Separate utility, spacious conservatory with bi-folding doors
- Main bedroom with en-suite walk-in shower room, guest bedroom with en-suite shower room
- Main family bathroom, GCH - Heating can be controlled by WiFi
- Driveway with ample parking, double garage, rear enclosed landscaped garden
Property description
Excellently spacious, superior executive Four Bedroom Detached Property, offering a blend of traditional looking, yet highly ultra modern living
Providing 199.8 sq. Meters (2,150.3 sq. Feet) of wonderfully modern and flexible accommodation.
The property has been significantly upgraded by the present owner.
The Henley design home is built by Redrow, on the prestigious Abbey Fields development, a spacious executive home, located within the much sought after area of Priorslee, with excellent access to the M54 Juntion 4 link. Also, within a short distance of Telford Town Centre, Train Station, local schools, shops and amenities.
Ground floor: Herringbone lvt Flooring throughout. Hall, internal garage door access, ground floor cloak, lounge with feature media wall with controlled dimmer lighting and electric fireplace and panelling, open plan kitchen / dining room / family room spanning the entire width of the property. Family room with feature panelled wall, stylish integrated Shaker kitchen highly upgraded, including Calacutta Gold Quartz work surfaces, double sink, down lights, breakfast bar, Siemens induction hob and extractor fan, Siemens built in double oven, AEG fridge/freezer, dishwasher and a separate utility. Spacious conservatory with bi-folding doors affording a wealth of natural light, allowing the whole area to be opened to create an expansive area ideal for entertaining.
First floor: Main bedroom with double wardrobe storage and en-suite walk-in shower room with floor to ceiling tiling, guest bedroom with en-suite shower room, two further good sized bedrooms. Bedroom four is currently used as a dressing room with built in wardrobes. Main family bathroom with bath, shower over the bath and glass shower screen.
Heating can be controlled by WiFi
Outside area: Driveway with ample parking, double garage, lawn area to the front, side gated access leading to the rear enclosed landscaped garden with artificial lawn, porcelain tile patio areas, walk way, wooden pergola, and electrics added for lighting. Along with outside tap and plug, all enclosed with panel fencing, laurel hedging. Providing an ideal entertaining or sanctuary like environment.
Wiring also added for ev charge point and outside cameras to the front and back of the property.
Property info
For more information about this property, please contact
Harwood, Telford, TF1 on +44 1952 739430 * (local rate)
Disclaimer
Property descriptions and related information displayed on this page, with the exclusion of Running Costs data, are marketing materials provided by Harwood, Telford, and do not constitute property particulars. Please contact Harwood, Telford for full details and further information. The Running Costs data displayed on this page are provided by PrimeLocation to give an indication of potential running costs based on various data sources. PrimeLocation does not warrant or accept any responsibility for the accuracy or completeness of the property descriptions, related information or Running Costs data provided here.





















































.png)