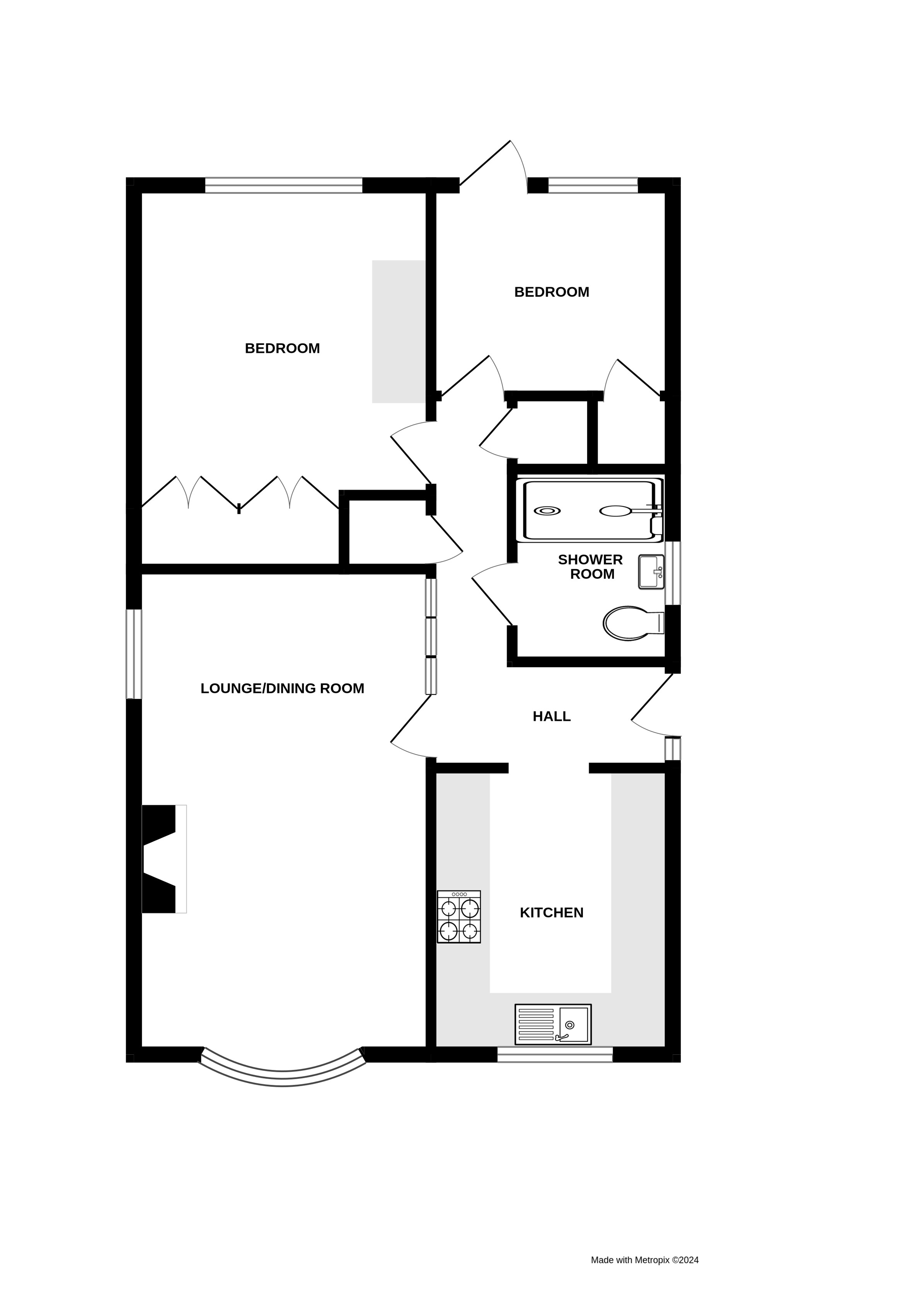Detached bungalow for sale in Wincote Close, Kenilworth CV8
* Calls to this number will be recorded for quality, compliance and training purposes.
Property features
- No Chain Involved
- Viewing Essential
- Modern Re-Fitted Kitchen
- Convenient Location
Property description
A well planned detached bungalow in this quiet residential location conveniently placed for local shops, park and the town centre all within easy walking distance. The property also benefits from driveway parking, a garage and sunny south west facing rear garden. There is a nice lounge with bay window, recently replaced modern kitchen being a good size and a shower room/ wet room. The double bedroom is located to the rear as well as the second bedroom which can be used as a dining room or craft room.
Door to
entrance hall With radiator, built in storage cupboard and smoke detector. Access to roof storage space.
Lounge/diner 17' 8" x 10' 9" (5.38m x 3.28m) With dual aspects, feature fireplace, radiator and bay window.
Modern refitted kitchen 10' 4" x 8' 8" (3.15m x 2.64m) A nice and modern refitted kitchen having a range of light grey painted cupboard and drawer units with matching wall units and contrasting worktops. Electric wall mounted double oven, four ring electric hob with extractor hood over and sink unit. Integrated appliances to include slimline dishwasher, fridge, freezer and washing machine.
Shower room/wet room A modern wet room with shower and curtain rail, vanity wash basin with cupboard under, w.c. Heated towel rail and extractor fan. Complementary tiling.
Double bedroom one 12' 3" x 10' 9" (3.73m x 3.28m) Having a range of built in wardrobes, radiator and rear garden views.
Dining room/bedroom two 8' 9" x 7' 5" (2.67m x 2.26m) This room provides flexibility for use, it can be a dining room or a hobby/craft room or a single bedroom. Built in storage cupboard, radiator and door to garden.
Outside
gardens The front garden has stone chippings and shrubs for easy maintenance. A gate at the side leads to the rear garden with paved patio, area of lawn and well stocked shrubbery borders. The rear garden has sunny south west aspect with timber fencing forming the boundaries. Timber Shed.
Driveway & garage There is driveway parking to the side which leads to the single garage with up and over door
Property info
For more information about this property, please contact
Julie Philpot Ltd, CV8 on +44 1926 566840 * (local rate)
Disclaimer
Property descriptions and related information displayed on this page, with the exclusion of Running Costs data, are marketing materials provided by Julie Philpot Ltd, and do not constitute property particulars. Please contact Julie Philpot Ltd for full details and further information. The Running Costs data displayed on this page are provided by PrimeLocation to give an indication of potential running costs based on various data sources. PrimeLocation does not warrant or accept any responsibility for the accuracy or completeness of the property descriptions, related information or Running Costs data provided here.
















.png)

