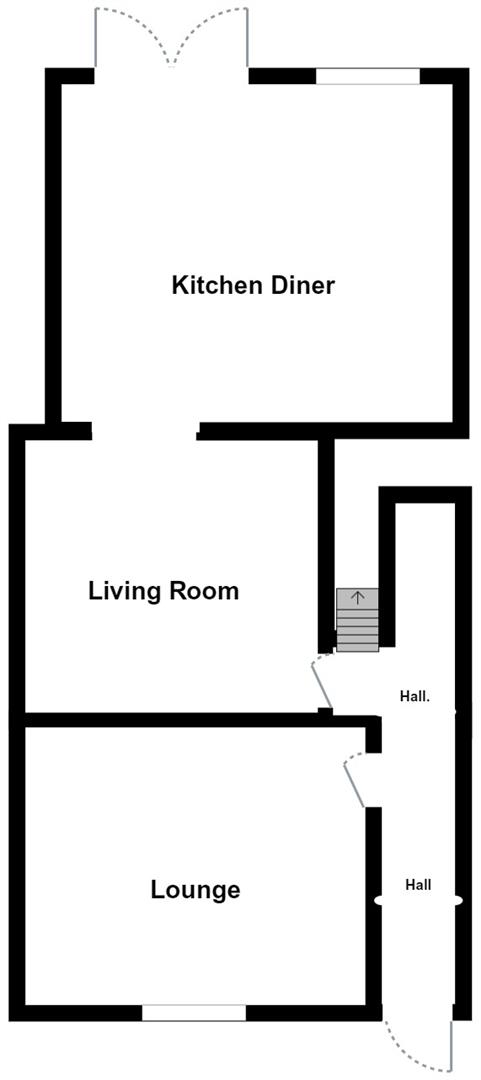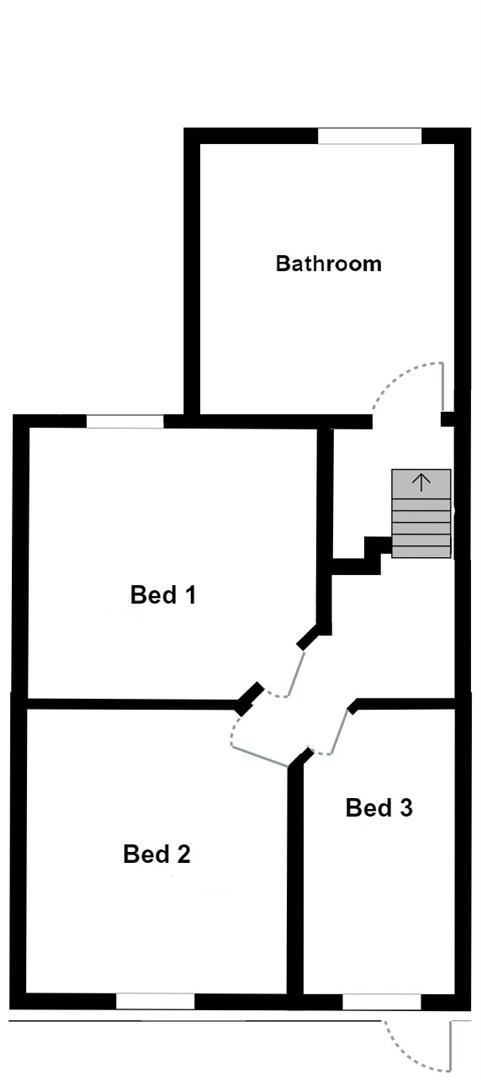Terraced house for sale in Severn Road, Pontcanna, Cardiff CF11
Just added* Calls to this number will be recorded for quality, compliance and training purposes.
Property features
- Highly Sought After Location
- Wonderful Family Home
- Extended Ground Floor Space
- Amazing Kitchen/Diner
- EPC - D
- Three Good Sized Bedrooms
- Four Piece Bathroom Suite
- Enormous Rear Garden
Property description
Superb family home! Situated on the ever desirable Severn Road and located within minutes of the local parks, shops, restaurants and amenities on offer in the wonderful vicinity of Pontcanna and Canton, lies this truly stunning home. The spacious property offers a generous amount of living space, elegant decor and stylish fittings throughout.
The ground floor accommodation comprises the welcoming entrance hall, lounge with eye catching gas fire, sitting room with wood burner stove and the ‘social hub’ of the home is the extended light and airy kitchen/dining room.
The first floor offers three good sized bedrooms and four piece fitted family bathroom.
The rear garden is something truly special and you would be hard pressed to find a larger amount of private garden space anywhere in this part of the City!
Call Hern & Crabtree, Pontcanna for more information.
Front Garden
Enclosed front garden laid mainly to patio area and bordered with well pruned mature hedgerows.
Entrance Hall
Accessed via a double glazed composite front door opening to hall with coved ceiling, radiator, power points, stairs rising to split level landing, under stairs cupboard and separate storage cupboard and doors to reception rooms.
Lounge (14' max x 11'6)
Double glazed window to the front with fitted shutters, coved ceiling, picture rail, fitted shelving and cupboard, solid wood flooring, radiator, TV point, power points and gas fire with mantle and hearth.
Sitting Room (12' x 11'7)
Coved ceiling, picture rail, radiator, TV point, power points and wood burner stove with hearth. Open to:
Kitchen/Dining Room (15'8 x 14'1)
This wonderful extended space offers a fitted kitchen with a range of wall and base units with complementing worktops over and stainless steel sink unit with a drainer. Integrated washing machine and dishwasher with space for 'Range' cooker and fridge freezer. Wall-mounted cooker hood, tiled splash backs, power points and sunken ceiling spotlights. Double glazed window to the rear, tiled floor with underfloor heating, space for family dining table and chairs, radiator, power points and 'Velux' skylight. Double French doors to the decking area and rear garden.
First Floor Landing
Coved ceiling, loft hatch, dado rail, doors to bedrooms and bathroom.
Bedroom One (11'10 to chimney breat x 11'4)
Double glazed window to rear, fitted wardrobes, coved ceiling, radiator and power points.
Bedroom Two (11'9 x 11'3)
Double glazed window to front with fitted shutters, radiator and power points.
Bedroom Three (12' x 6'4)
Double glazed window to front with fitted shutters, coved ceiling, radiator, TV aerial point and power points.
Bathroom
Fitted four piece suite comprising a low level w.c, pedestal wash hand basin, panelled bath and walk in shower unit. Cupboard housing 'combi' boiler, tiled splash backs, radiator, sunken ceiling spotlights and obscured double glazed window to rear.
Rear Garden
The sunny and large rear garden offers a substantial size child-friendly, enclosed and private space, decorated with a selection of mature plants and shrubs including apple and pear trees. The garden also offers a full-width timber decked area with outside lighting and electrical point and a further patio at the top end of the garden
Property info
Ground Floor.Jpg View original

1st Floor.Jpg View original

For more information about this property, please contact
Hern & Crabtree, CF11 on +44 29 2227 9239 * (local rate)
Disclaimer
Property descriptions and related information displayed on this page, with the exclusion of Running Costs data, are marketing materials provided by Hern & Crabtree, and do not constitute property particulars. Please contact Hern & Crabtree for full details and further information. The Running Costs data displayed on this page are provided by PrimeLocation to give an indication of potential running costs based on various data sources. PrimeLocation does not warrant or accept any responsibility for the accuracy or completeness of the property descriptions, related information or Running Costs data provided here.












































.png)

