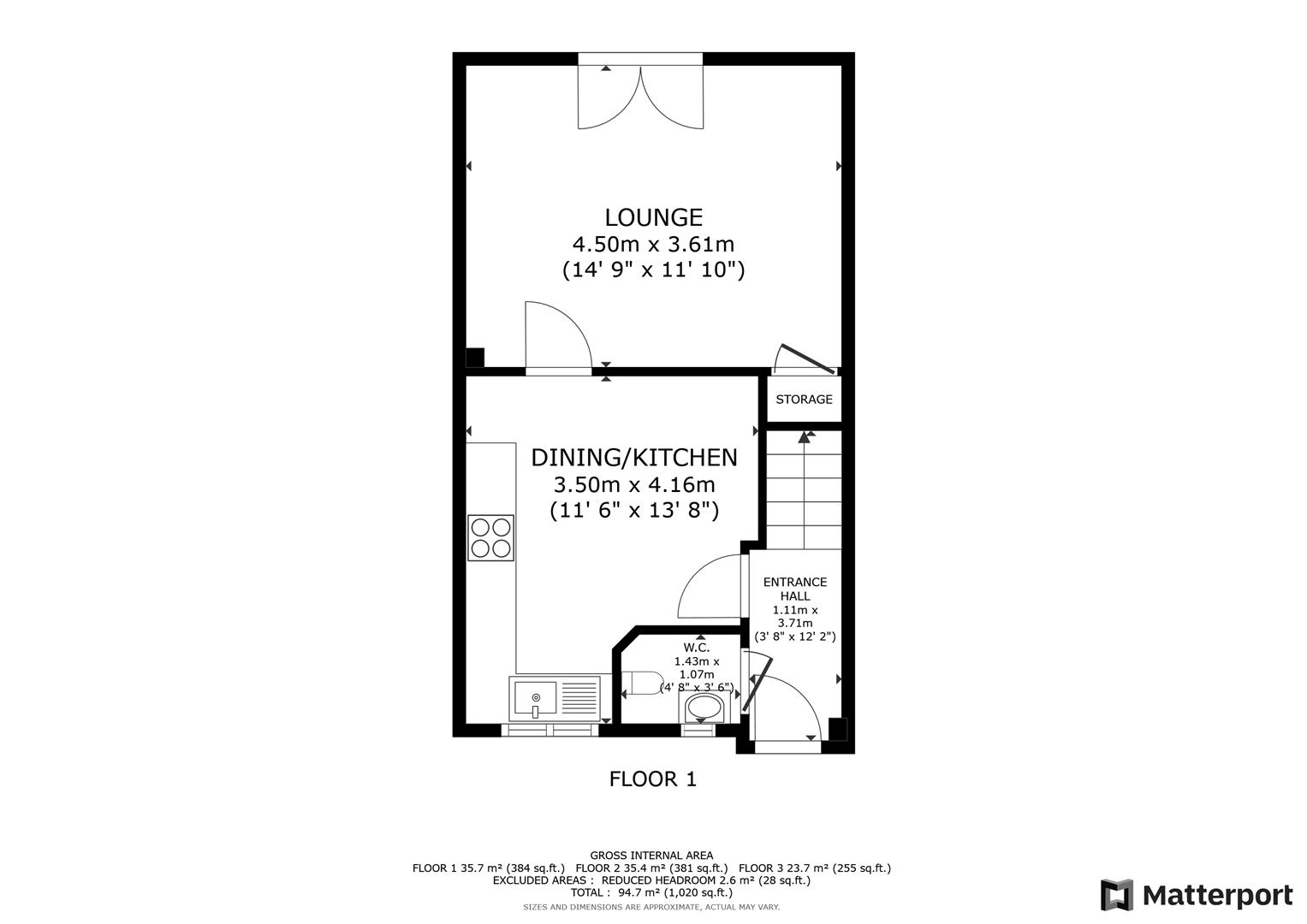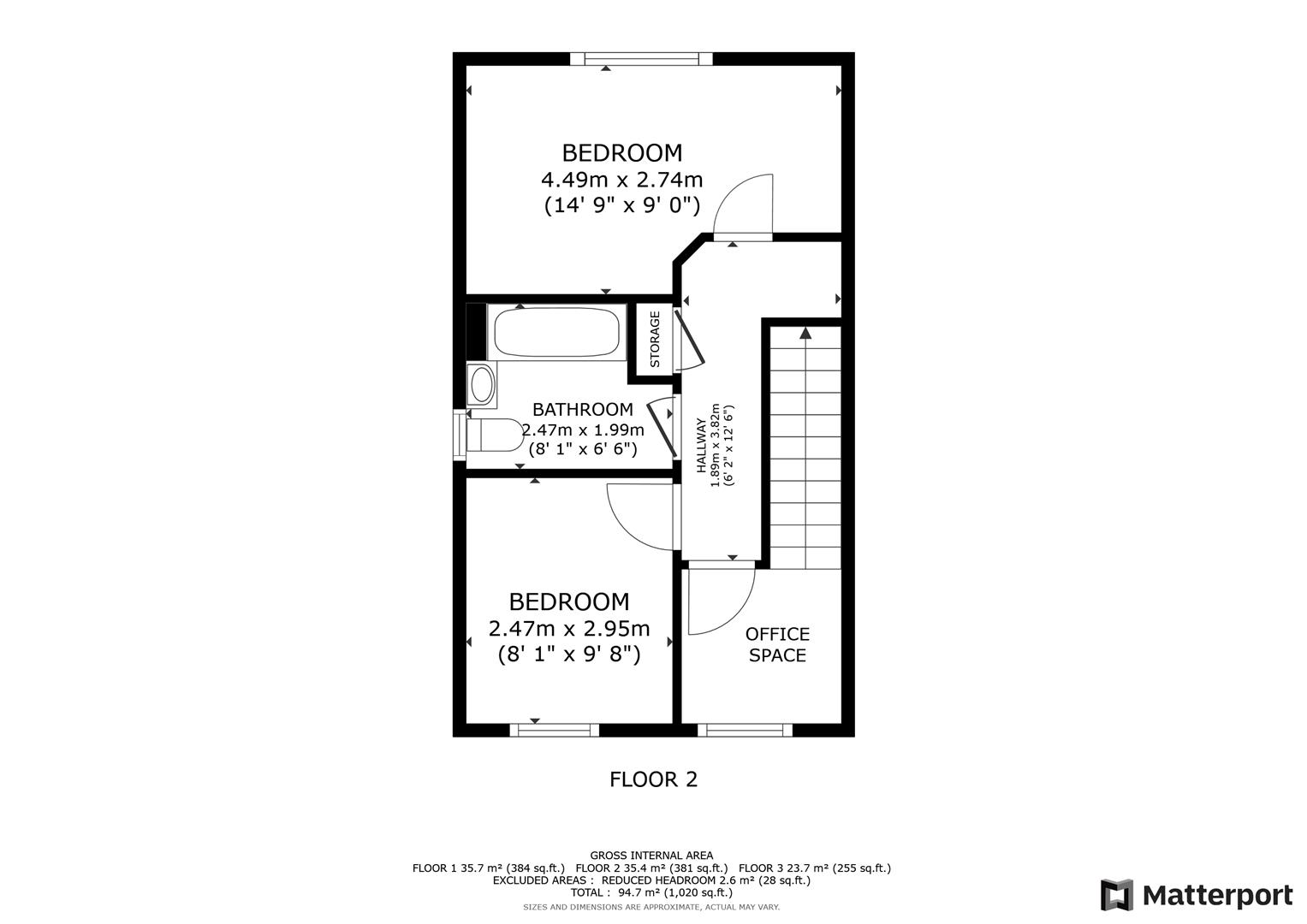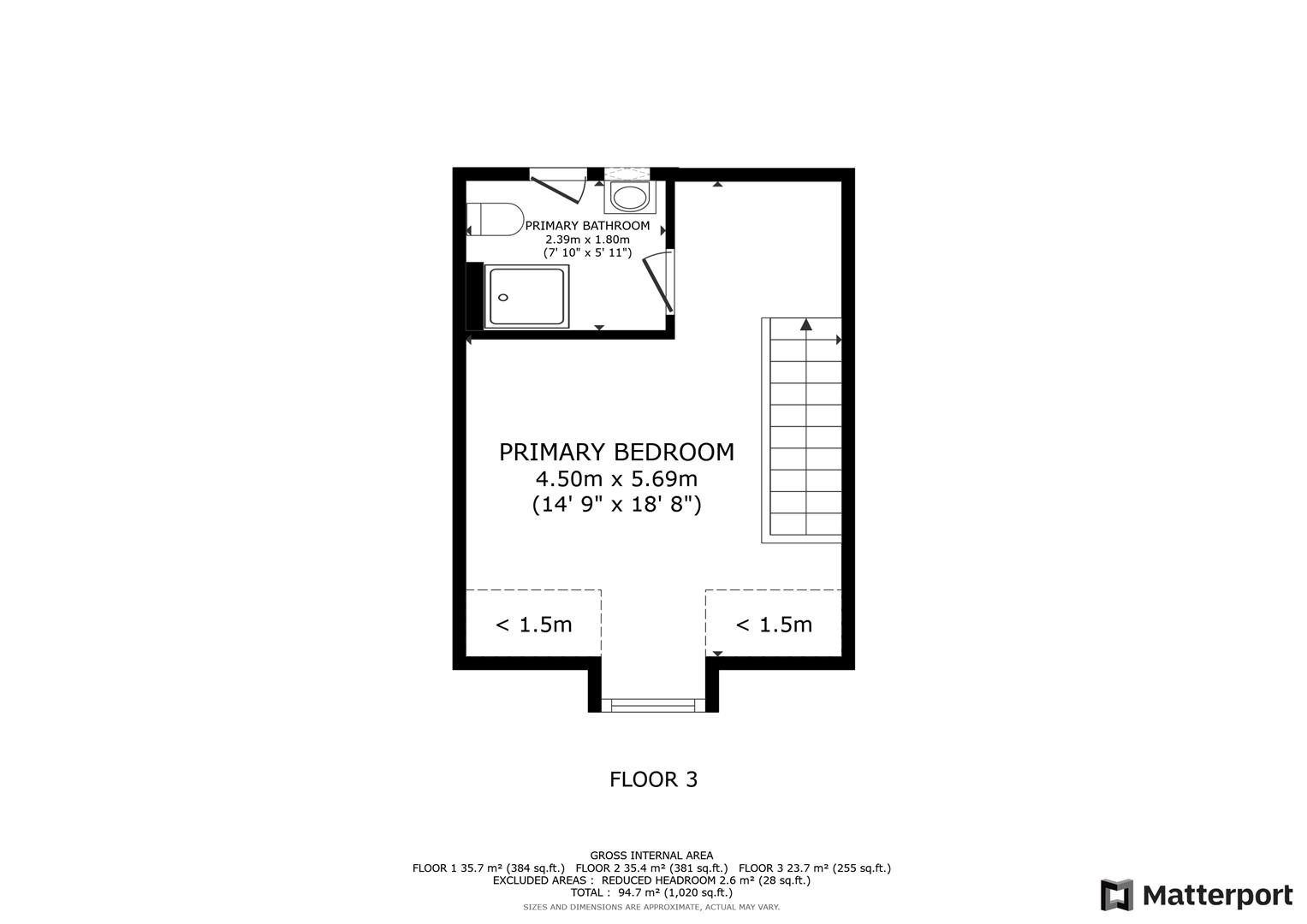Semi-detached house for sale in Denham Drive, Bradford BD6
* Calls to this number will be recorded for quality, compliance and training purposes.
Property features
- Three bedrooms
- Semi-detached property
- Town house style
- Off-street parking
- Open-plan dining kitchen
- South-facing garden
- Master bedroom w/ en-suite
- Close to local schools
- Set over three floors
- Ideal family home
Property description
Hamilton Bower are pleased to offer for sale this well-presented three bedroom semi-detached family home located on a quiet modern development in Bradford - BD6. With off-street parking for multiple cars, a primary bedroom with en-suite, and open-plan dining kitchen, we expect this property to be popular with family buyers seeking a home in the area. Internally comprising; entrance hall, dining kitchen, lounge, wc, two first floor bedrooms, bathroom, office area, second floor primary bedroom with en-suite shower room. Externally the property has a driveway offering off-street parking for at least two cars, a well-presented south-facing low-maintenance garden to the rear with decking and patio area, and finally a pebbled front garden running alongside the driveway. The property benefits from gas central heating and double glazing throughout and is available to view immediately.
For more information please contact Hamilton Bower today
Ground Floor
Lounge
Generous lounge to the rear of the property with under-stairs cupboard and access to the garden via double doors.
The lounge offers ample room for a large two-piece suite or L-shaped sofa as seen.
Dining Kitchen
Well-presented dining kitchen to the front of the property with access through from the entrance hall.
The kitchen is fitted with a wide range of matching white units with complementary worktops and splashbacks.
Appliances include - hob with overhead extractor, oven/grill, fridge/freezer, washing machine, dishwasher and sink with drainer.
Wc
Ground floor WC with frosted glass window and wash basin.
First Floor
Bedroom
First floor double bedroom to the rear of the property with a view to the garden.
Currently accommodating a high-bed but with ample room for a double bed, side tables and wardrobes.
Bedroom
A further double bedroom, with a view to the front of the property.
Currently used as a home office but with ample room for a double bed with wardrobes.
Office
Office area to the end of the first floor, with staircase leading to the second floor primary bedroom.
Ideal for those working remotely, with space for a desk with chair as seen.
Bathroom
First floor house bathroom with frosted glass window and tiled flooring and splashbacks.
Fitted with a matching white three piece suite - bath, wc, wash basin and towel rail.
Second Floor
Primary Bedroom
Second floor primary bedroom with a view to the front of the property and accompanying en-suite shower room.
Offering ample room for a large bed, side tables, wardrobes and a dressing area.
En-Suite
Primary en-suite shower room with eaves storage and velux window.
Fitted with a three-piece suite - corner shower, wc, wash basin and towel rail.
External
Rear Garden
Low-maintenance garden to the rear of the property with gated side access or access via the double lounge doors.
With a patio area leading from the property, a central lawn, and finally a generous decking area ideal for outdoor seating and bbq area as seen.
Front
Front garden with central path leading to the front of the property.
Mainly pebbled offering good presentation and a low-maintenance approach.
The garden runs alongside the driveway which offers off-street parking for a minimum of two cars.
Property info
14Denhamdrive_Floor1_Dpuprmkgk73Rx7Pqkys578A1A.Png View original

14Denhamdrive_Floor2_Dpuprmkgk73Rx7Pqkys578A1A.Png View original

14Denhamdrive_Floor3_Dpuprmkgk73Rx7Pqkys578A1A.Png View original

For more information about this property, please contact
Hamilton Bower, HX3 on +44 1246 398128 * (local rate)
Disclaimer
Property descriptions and related information displayed on this page, with the exclusion of Running Costs data, are marketing materials provided by Hamilton Bower, and do not constitute property particulars. Please contact Hamilton Bower for full details and further information. The Running Costs data displayed on this page are provided by PrimeLocation to give an indication of potential running costs based on various data sources. PrimeLocation does not warrant or accept any responsibility for the accuracy or completeness of the property descriptions, related information or Running Costs data provided here.



























.png)
