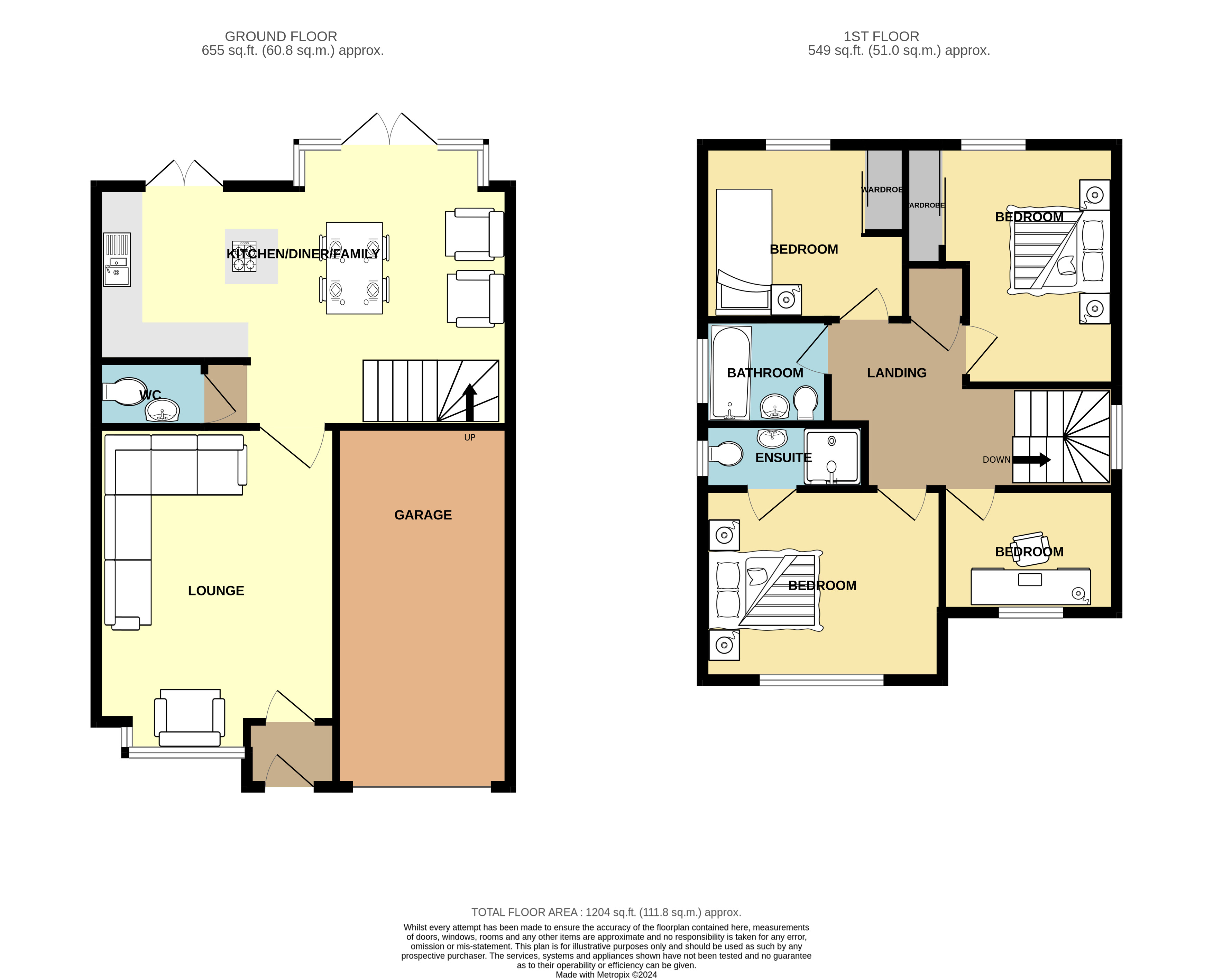Detached house for sale in Haydock Drive, Chorley PR7
Just added* Calls to this number will be recorded for quality, compliance and training purposes.
Property features
- Solar panels
- Air conditioning in main bedroom
- Four bedrooms
- Stunning throughout
- Show home condition
- Gorgeous rear garden
- Garage
- Lovely location
- En suite to master
Property description
Set on the exclusive 'Duxbury Manor' estate, this exceptional property has been meticulously upgraded and is presented in immaculate 'show home' condition throughout. It features a spacious lounge that flows seamlessly into a stunning kitchen, dining, and family area, along with four generously sized bedrooms, including a master with an en suite. The rear garden has been transformed into a fantastic entertaining space, thoughtfully lit for evening enjoyment. This charming home is perfect for a young family seeking a blend of style and comfort with a true wow factor.
Outside front Double driveway and step to front door. Downlights to illuminate the front of the house.
Hallway Entrance hallway with ceiling light point and radiator. Door to lounge.
Lounge 15' 1" x 12' 3" (4.62m x 3.75m) Beautifully presented lounge with feature panelled walls, bay window to front, ceiling light point, radiator and door to kitchen/diner.
Cloakroom Two piece bathroom suite with low level WC and wash hand basin. Ceiling light point and radiator. Tiled flooring.
Kitchen/diner/family room 20' 11" x 14' 0" (6.4m x 4.28m) This fabulous open-plan kitchen, dining, and family room is ideal for a growing family and perfect for entertaining. The space features high-quality tiled flooring throughout, with two patio doors opening to a sun-filled rear garden. For added privacy and shade, the patio doors are fitted with 'perfect fit' blinds. The kitchen boasts a range of premium wall and base units in a stylish light dove grey, complemented by a composite 1 1/2 sink and drainer. It also includes integrated appliances such as a washing machine, tumble dryer, dishwasher, and double oven. A central island houses a 4-ring hob with an extractor fan overhead. The room is enhanced by an illuminated under-stairs wine store and a convenient storage cupboard. Stairs lead up to the first floor.
First floor Stairs from ground floor leading to first floor landing with double glazed window to side and doors to all bedrooms and family bathroom. Ceiling light point.
Master bedroom 11' 10" x 9' 8" (3.62m x 2.97m) Good size master bedroom with fitted, mirrored wardrobes to one wall, double glazed window to front, ceiling light point and door to en-suite. The master bedroom has air conditioning.
En-suite Walk in double shower cubicle. Tiled flooring, low level WC and wash hand basin. Heated towel rail, downlights and double glazed window to side.
Bedroom two 10' 11" x 11' 6" (3.35m x 3.53m) Another good size double bedroom with fitted wardrobes to one wall, ceiling light point and radiator. Double glazed window to rear.
Bedroom three 8' 5" x 9' 6" (2.58m x 2.91m) Double glazed window to rear, ceiling light point and radiator.
Bedroom four 8' 7" x 6' 2" (2.63m x 1.90m) Currently used as a dressing room but would also be perfect as a study with double glazed window to front, ceiling light point and radiator.
Family bathroom Beautifully appointed with three piece bathroom suite including bath with shower over and glass screen, low level WC and wash hand basin. Wall mounted mirror, tiled flooring, downlight and double glazed window to side.
Rear garden The stunning southeast-facing garden has been thoughtfully upgraded to create a perfect, low-maintenance entertaining space. It features a spacious patio, ideally positioned to enjoy the evening sun, raised beds with integrated lighting, a high-quality artificial lawn, and a decorative stone border. This beautiful garden is truly spectacular.
Garage The integral garage is accessed via up and over door to the front and has power and light.
Property info
For more information about this property, please contact
Redrose, PR7 on +44 1772 789452 * (local rate)
Disclaimer
Property descriptions and related information displayed on this page, with the exclusion of Running Costs data, are marketing materials provided by Redrose, and do not constitute property particulars. Please contact Redrose for full details and further information. The Running Costs data displayed on this page are provided by PrimeLocation to give an indication of potential running costs based on various data sources. PrimeLocation does not warrant or accept any responsibility for the accuracy or completeness of the property descriptions, related information or Running Costs data provided here.










































.png)

