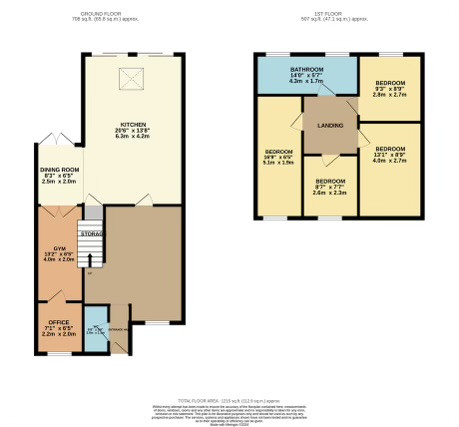Semi-detached house for sale in Stowford Close, Liverpool, Merseyside L12
* Calls to this number will be recorded for quality, compliance and training purposes.
Property features
- Double Glazing
- Artificial Grass
- Downstairs WC
- Family Bathroom
- Four Bedrooms
- Semi-Detached Property
- Fitted Kitchen
- Bathroom Suite
- Ideal First Time Buy
- Driveway
- Local amenities
- Gas Central Heating
- Close to public transport
- Parking
- Blocked Paved
- EPC Rating - C
- Open Plan Living
- Garden
Property description
We are pleased to offer this simply stunning 4 bedroom semi-detached home in the popular area of West Derby, this property is not one to be missed! Close to local schools, shops and eateries there is something for all the family to enjoy. Decorated to a high standard throughout, we feel that this home has everything a modern family is looking for.
To begin here is the first reception room, which benefits from sizable windows to the front aspect, letting in lots of light and allowing the room to be bright and airy. Leading through there is a fantastic open plan kitchen allowing you to bring the outside in with impressive bi-folding doors, perfect for long summer nights hosting for friends and family. The kitchen has a range of wall and base units with complementary white marble work surfaces.
Also on the ground floor, there is a gym and an added extension that is being used as an office but has lots of potential and could be used as a fifth bedroom.
On the first floor, there are 4 bedrooms, three of which are double and finished in immaculate condition a family bathroom which briefly comprises of; a WC, pedestal basin sink, bath, walk-in shower and heated towel rail.
To the exterior of the property, at the front there is a driveway suitable for two cars. To the rear there is a south-facing garden, which benefits from artificial grass and fences surrounding.
The property further benefits from gas central heating and double glazing.
Call Keybanks on to get yourself booked in for a viewing asap to avoid disappointment!
Front Aspect
Driveway
Entrance Hallway
Downstairs WC (2.6 x 6.1)
Wc, Vanity Hand Basin, Radiator
Reception Room One (15.7 x 14.6)
UPVC Double glazed to front aspect, Carpet Flooring, Radiators, TV Station.
Kitchen/Living (4.8m x 5.6m)
Tiled Flooring, Open Plan Kitchen, Bifold Doors, Island, Integrated Appliances, Radiator.
Gym (6.4 x 19.69)
Office (22.1 x 8.2)
UPVC double glazed to front aspect, Radiator, Laminate Flooring.
Bedroom One (13.4 x 8.5)
UPVC Double Glazed to front Aspect, Carpet Flooring, Radiator.
Bedroom Two (10.7 x 8.2)
UPVC Double Glazed to front Aspect, Carpet Flooring, Radiator.
Bedroom Three (5.8 x 10.2)
UPVC Double Glazed to rear Aspect, Carpet Flooring, Radiator.
Bedroom Four (6.5 x 15.2)
UPVC Double Glazed to rear Aspect, Carpet Flooring, Radiator, Fitted Robes.
Bathroom (13.8 x 5.5)
Electric Shower, Tiled Flooring, UPVC Frosted Glass to rear aspect, Vanity hand basin, WC, Bath, Towel Rail, Radiator.
Garden
Paved to Artificial Lawn, Fence Surround.
For more information about this property, please contact
Keybanks Estates, L12 on +44 151 382 7928 * (local rate)
Disclaimer
Property descriptions and related information displayed on this page, with the exclusion of Running Costs data, are marketing materials provided by Keybanks Estates, and do not constitute property particulars. Please contact Keybanks Estates for full details and further information. The Running Costs data displayed on this page are provided by PrimeLocation to give an indication of potential running costs based on various data sources. PrimeLocation does not warrant or accept any responsibility for the accuracy or completeness of the property descriptions, related information or Running Costs data provided here.



































.png)
