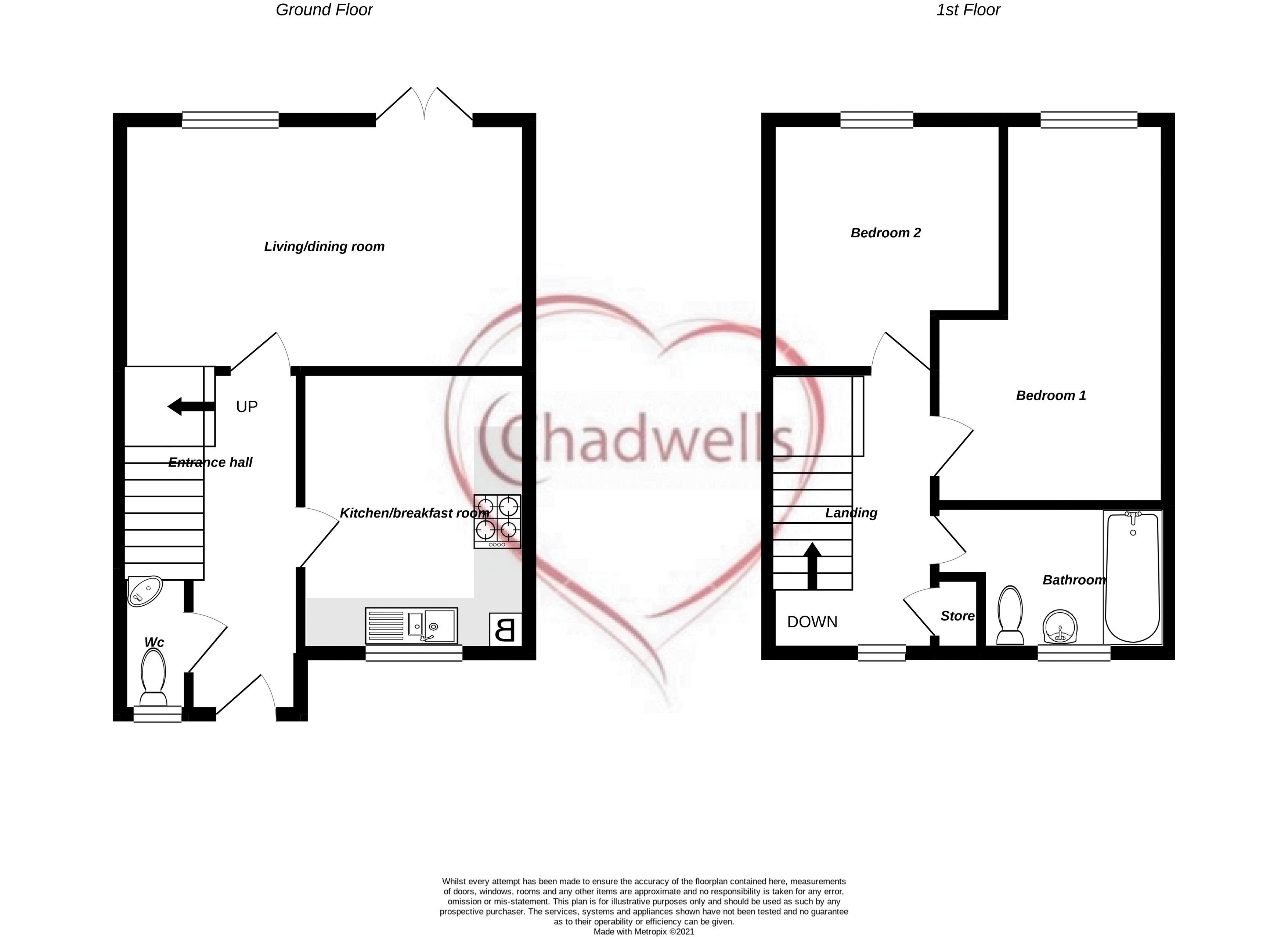Semi-detached house for sale in School Lane, Ollerton, Newark NG22
* Calls to this number will be recorded for quality, compliance and training purposes.
Property features
- Semi Detached House
- Two Double Bedrooms
- Spacious Lounge
- Kitchen/Diner
- Private Rear Garden
- Close To Local Amenities
Property description
Deceptively Spacious...Chadwells are delighted to welcome to the market this gem of a home. Ideal for first time buyers who are wanting space and privacy. In brief the ground floor offers a bright and airy lounge with French doors that open to the rear garden. There is also a kitchen/diner and downstairs WC. To the first floor you will discover two double bedrooms and family bathroom. Superbly presented throughout. Viewing is a must to appreciate what this home has to offer.
Entrance Hallway
Accessed from the front aspect through a composite door having obscure glass panels. With carpet flooring, pendant light, radiator and stairs to first floor landing. There are doors leading to kitchen/diner, lounge and downstairs WC.
Lounge (16' 7'' x 10' 4'' (5.05m x 3.14m))
The lounge spans the width of the property and has a uPVC window and French doors to rear aspect allowing in plenty of natural light. With carpet flooring, pendant light, dual radiators, TV and phone point. There is a wall mounted thermostat and also a portable heating control.
Kitchen/Diner (11' 7'' x 9' 1'' (3.54m x 2.76m))
Fitted with a range of floor and base units incorporating roll edge laminate work surface inset with a stainless steel one and a half sink/drainer and mixer tap. Space and plumbing for washing machine and fridge/freezer. Integrated appliances include electric oven, four ring gas hob and extractor fan over. Spotlights to ceiling, radiator, uPVC window to front elevation, wall mounted combination boiler, ceramic tiled flooring and splash back.
WC (6' 0'' x 2' 11'' (1.84m x 0.88m))
Fitted with a white low flush WC and wall mounted corner hand wash basin. With ceramic tiled splash back and flooring. Having radiator, obscure uPVC window to front elevation, ceiling light and extractor fan.
First Floor Landing
With carpet flooring, uPVC window to front elevation, loft access, built in storage cupboard and doors leading to all upstairs rooms.
Bedroom One (15' 11'' x 9' 9'' (4.85m x 2.96m))
With carpet flooring, pendant light, radiator and uPVC window to rear elevation.
Bedroom Two (10' 4'' x 9' 4'' (3.15m x 2.84m))
With carpet flooring, pendant light, radiator and uPVC window to rear elevation.
Family Bathroom (9' 8'' x 5' 7'' (2.94m x 1.71m))
Fitted with a white three piece suite comprising a low flush WC, hand wash basin and panel bath having mains fed shower over with glass screen. Ladder radiator, ceiling light, extractor fan, obscure uPVC window to front elevation, ceramic tiled flooring and splash back.
Externally
To the front of the property there is a block paved driveway giving parking for 2 vehicles. The rear has gated access down the side of the house. Here you will find a private garden that is fully enclosed with both lawn and patio area for seating.
Property info
For more information about this property, please contact
Chadwells Estate Agents, NG22 on +44 1623 889031 * (local rate)
Disclaimer
Property descriptions and related information displayed on this page, with the exclusion of Running Costs data, are marketing materials provided by Chadwells Estate Agents, and do not constitute property particulars. Please contact Chadwells Estate Agents for full details and further information. The Running Costs data displayed on this page are provided by PrimeLocation to give an indication of potential running costs based on various data sources. PrimeLocation does not warrant or accept any responsibility for the accuracy or completeness of the property descriptions, related information or Running Costs data provided here.
































.png)
