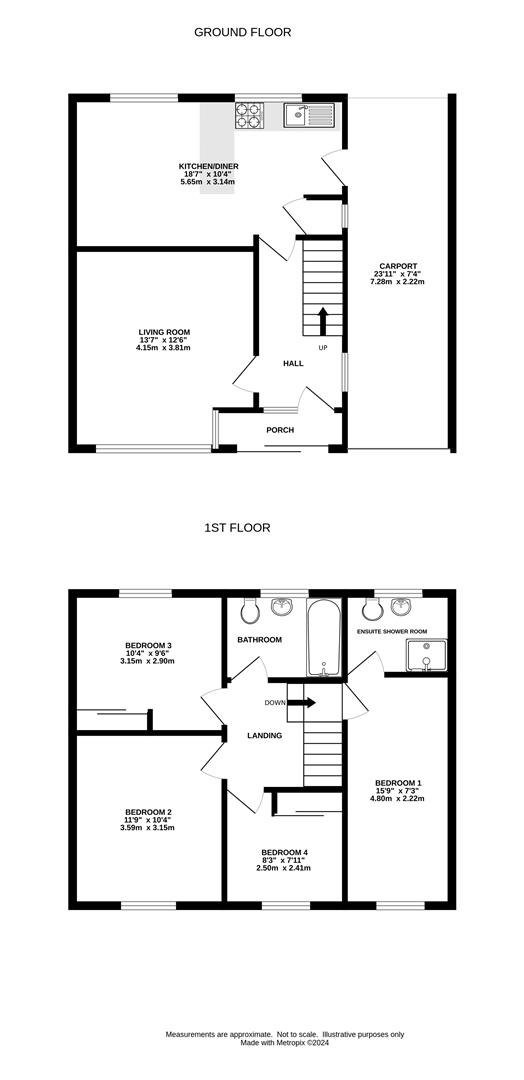Semi-detached house for sale in Crossman Avenue Winterbourne, Bristol BS36
* Calls to this number will be recorded for quality, compliance and training purposes.
Property features
- Link Semi Detached Property
- 4 Bedrooms
- Living Room
- Open Plan Kitchen/Ding Room
- Ensuite & Family Bathroom
- Double Carport & Garage
- Good Sized Rear Garden
- No Chain
- Must Be Viewed
Property description
Welcome to Crossman Avenue in the charming village of Winterbourne, Bristol! This delightful semi-detached post-war house is a gem waiting to be discovered.
As you step inside, you are greeted by a spacious reception room, perfect for entertaining guests or simply relaxing with your loved ones. With four cosy bedrooms, there's plenty of space for the whole family to unwind and make themselves at home.
No more queuing for the bathroom in the morning rush, as this property boasts two bathrooms, ensuring convenience and comfort for all. The carport provides shelter for your vehicle, protecting it from the elements all year round with access to a detached garage.
One of the highlights of this property is the good-sized garden, offering a tranquil retreat where you can enjoy the fresh air, host summer barbecues, or simply bask in the sunshine with a good book.
Located in a sought-after area with no chain, this property on Crossman Avenue is a rare find. Don't miss out on the opportunity to make this house your home sweet home in beautiful Bristol.
Entrance Porch
Entrance Hall
Living Room (4.15m x 3.81m (13'7" x 12'5"))
Front Aspect.
Kitchen/Dining Room (5.65m x 3.14m (18'6" x 10'3"))
Garden Aspect
First Floor Landing
Master Bedroom (4.80m x 2.22m (15'8" x 7'3"))
Front Aspect.
Ensuite Shower Room
Garden Aspect.
Bedroom 2 (3.59m x 3.15m (11'9" x 10'4"))
Front Aspect.
Bedroom 3 (3.15m x 2.90m (10'4" x 9'6"))
Garden Aspect
Bedroom 4 (2.50m x 2.41m (8'2" x 7'10"))
Bathroom
Front Garden
Double Length Carport
Garage
Rear Garden
Property info
For more information about this property, please contact
AJ Homes, BS36 on +44 1454 437851 * (local rate)
Disclaimer
Property descriptions and related information displayed on this page, with the exclusion of Running Costs data, are marketing materials provided by AJ Homes, and do not constitute property particulars. Please contact AJ Homes for full details and further information. The Running Costs data displayed on this page are provided by PrimeLocation to give an indication of potential running costs based on various data sources. PrimeLocation does not warrant or accept any responsibility for the accuracy or completeness of the property descriptions, related information or Running Costs data provided here.
































.png)
