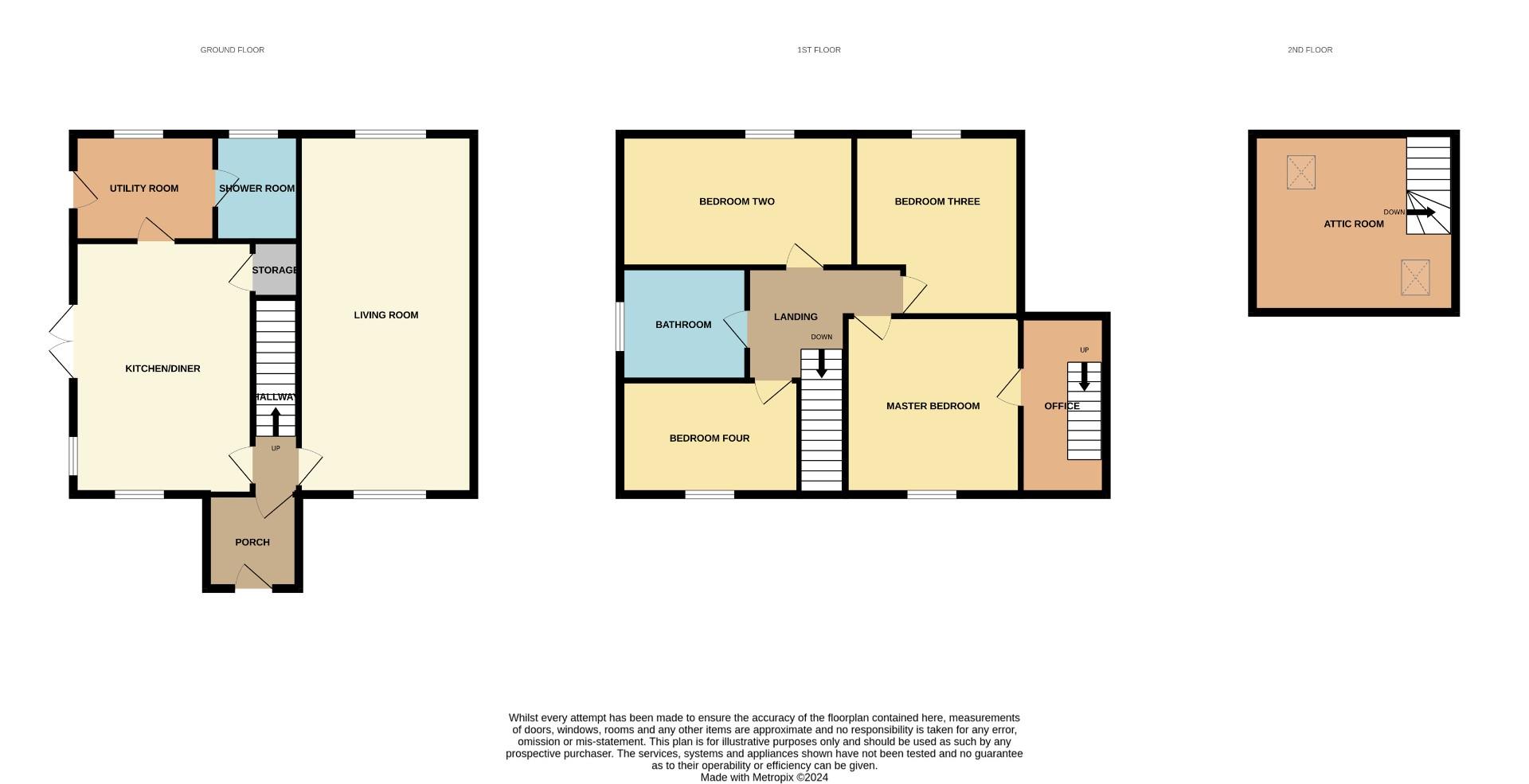Semi-detached house for sale in Bleak House, Pinfold Lane Butterknowle, Bishop Auckland DL13
* Calls to this number will be recorded for quality, compliance and training purposes.
Property features
- Four bedrooms
- Semi detached
- Renovated
- Garden
- On street parking
- Planning for A garden room
- Village location
- EPC grade
Property description
Welcome to this charming property located in the picturesque village of Butterknowle, Bishop Auckland. This beautifully renovated semi-detached house boasts four bedrooms, making it an ideal home for a growing family or those who love to have extra space. One of the standout features of this property is the lovely garden, perfect for enjoying the outdoors and hosting gatherings with friends and family. Additionally, the property has a Hive central heating system and comes with planning permission for a garden room, offering the opportunity to create a tranquil space to relax and unwind.
Situated in the village of Butterknowle, you'll enjoy the peace and quiet of rural living while still being within easy reach of local amenities. Including; a doctors surgery, pub and primary school. The neighbouring towns of Bishop Auckland and Barnard Castle provide access to further amenities such as supermarkets, cafés, restaurants, healthcare services and both primary and secondary schools. The nearby A688 and the A68 lead to the A1(M) both North and South, ideal for commuters, whilst there is also an extensive public transport system through the villages allowing for access to the neighbouring towns.
In brief the property comprises; an entrance porch leading through to the living room, kitchen/diner, utility room and wet room to the ground floor. The first floor contains the master bedroom, three bedrooms and family bathroom. The home office is accessed through the master bedroom with stairs leading up to the attic room, providing space for a playroom or dressing room.
Living Room (7.38m x 3.6m (24'2" x 11'9" ))
The living room which is both spacious and inviting, featuring dual aspect windows that flood the space with natural light, neutrally decorated throughout with two alcoves with LED downlighting and integrated built-in speakers.
Kitchen/Diner (5.3m x 3.7m (17'4" x 12'1"))
This modern kitchen/diner boasts a high gloss finish with stylish wood effect worktops. The centerpiece is a versatile kitchen island, perfect for both cooking and casual dining. The space is equipped with top-quality integrated appliances, including a double oven, hob, fridge/freezer, and dishwasher.
Utility Room (2.9m x 2.2m (9'6" x 7'2" ))
This sleek utility room features high gloss units and a stylish wood effect worktop, combining functionality with modern design. It offers ample space for both a washer and dryer as well as additional storage space.
Shower Room (2.2m x 1.7m (7'2" x 5'6"))
The ground floor shower room is fitted with a double walk in shower cubicle, modern wash hand basin set in a stylish vanity unit and WC.
Master Bedroom (3.95m x 3.3m (12'11" x 10'9"))
The master bedroom is a spacious double bedroom with space for further furniture and window to the front elevation.
Bedroom Two (4.8m x 2.73m (15'8" x 8'11"))
The second bedroom is another generous double bedroom with window to the rear elevation.
Bedroom Three (3.5m x 3.34m (11'5" x 10'11"))
The third bedroom is a double bedroom with window to the rear elevation.
Bedroom Four (3.7m x 2.26m (12'1" x 7'4"))
The fourth bedroom is a single room with window to the front elevation.
Bathroom (2.6m x 2.26m (8'6" x 7'4"))
This beautifully appointed family bathroom is fully tiled and features a freestanding bath with a built-in TV for ultimate relaxation, modern wash hand basin set in a vanity unit, a WC, and a heated towel rail. Window to the side elevation.
Attic Room (4.0m x 3.9m (13'1" x 12'9"))
The stairwell leading up to the attic is utilised as a home office space, with stairs leading up to the play room with two velux windows with built in shutters.
Externally
Externally the property has a large enclosed garden with open lawned areas and large patio areas ideal for outdoor furniture.
Property info
1Bleakhousepinfoldlanebutterknowlebishopaucklanddl View original

For more information about this property, please contact
Hunters - Bishop Auckland, DL14 on +44 1388 236214 * (local rate)
Disclaimer
Property descriptions and related information displayed on this page, with the exclusion of Running Costs data, are marketing materials provided by Hunters - Bishop Auckland, and do not constitute property particulars. Please contact Hunters - Bishop Auckland for full details and further information. The Running Costs data displayed on this page are provided by PrimeLocation to give an indication of potential running costs based on various data sources. PrimeLocation does not warrant or accept any responsibility for the accuracy or completeness of the property descriptions, related information or Running Costs data provided here.






























.png)
