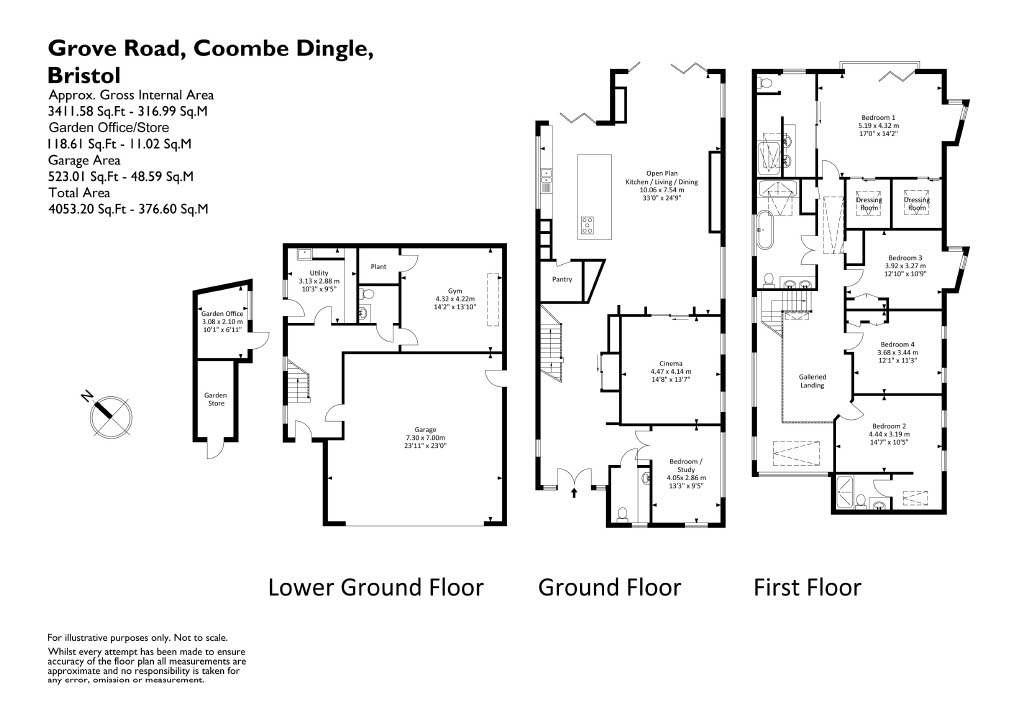Property for sale in Grove Road, Coombe Dingle, Bristol BS9
* Calls to this number will be recorded for quality, compliance and training purposes.
Property features
- Remarkable Family Home
- Over 4000 sq/ft of Accommodation
- Bordering Woods & Far-Reaching Views
- 4/5 Bedrooms, (Two En Suite)
- Astounding Living Spaces
- Private Garden
- Double Garage & Gym
- Loxone Home Automation (run the house from your phone)
- Highly Insulated, Underfloor heating, Triple Glazed Windows
- No Onward Chain
- Wheelchair accessible
Property description
Built by the owner for his own family occupation, the house is set in a development of just two similar houses set behind a private entrance gate at the top of Grove Road in Coombe Dingle. A peaceful and private spot, this is a tucked away and exclusive road akin to country living in the city, with bridleway leading up into the protected Blaise Estate woodland. This really is as close as you can get to country living in BS9. Yet with Westbury Village and Stoke Lane shops being within a mile and having easy access to commuter routes, it is also a very convenient location. Externally the house beautifully blends stone, timber and glass in a way that is both contemporary but also reflective of classic mid-century modern architecture.
The house represents a turn key opportunity for the incoming owner, having been built approximately four years ago to an exceptionally high specification and to a remarkable standard. This is reflected in the triple glazed windows, underfloor heating, Loxone home automation system, mechanical ventilation and heat recovery, laundry chutes, water softener, and home gym. Even the garage has underfloor heating installed. The garden demonstrates a similar attention to detail, with store room, sauna, an outside kitchen with BBQ and pizza oven and home office capacity. It is a rare opportunity to simply move in, arrange furniture and enjoy an enviable standard of living.
Whilst the images and floorplan provide an insight into the house, viewing really is essential to understand how the house was built, the outlook it enjoys, the way the rooms flow and how perfectly suited it is for modern family life.
The lower floor is incredibly practical for modern living, with a substantial double garage, gym, plant room, laundry (complete with dog shower to utilise after those walks in Blaise) and WC.
The main living floor again demonstrates great thought. The open plan living space to the rear is simply stunning triple aspect space, opens directly onto the garden via the main living area and is everything that you would anticipate in a house of this stature. The kitchen has been very carefully considered with hob, twin eye-level ovens, significant storage including pan drawers, island offering seating and walk-in pantry to help keep surfaces clear. The remaining light-flooded living area allows for clearly designated areas for relaxing and dining and includes a feature fireplace and space for media equipment and is enhanced by oak herringbone flooring. Underfloor heating allows for flexible furniture placement and the there is a real sense of bringing the outside in through the sets of bi-fold doors that enclose the space.
The ground floor offers two further separate living spaces. A separate TV/Cinema room with built in projector really redefies family movie nights, but with windows to the side could just as easily act as a second sitting room or library. To the front of the property there is a study or potential fifth bedroom, with downstairs WC adjacent. It is worth highlighting that the hallway has significant built-in storage with wood and glass staircase leading to the first floor, where the generous galleried landing has windows overlooking the side.
The four bedrooms on this floor are all generous double rooms that enjoy good levels of natural light through a range of windows and roof lights. The principal bedroom suite is genuinely remarkable, with oriel bay window, Juliet balcony with bi-fold doors and incredible storage with two separate walk-in wardrobes with natural light and well-appointed en suite. Bedroom 2 at the opposite end of the landing also has an en suite shower room. Bedrooms 3 and 4 are of similar size. Both have built-in storage and share a fabulous family bathroom with freestanding bath and separate shower.
Outside, the wrap-around rear garden is predominantly laid to lawn but has established shrub borders and good-sized patio and, like the house, lends to being sectioned for different uses. It also enjoys far-reaching views. To the front of the property is a herringbone-paved driveway allowing for off-road parking. There is also built-in storage below the stairs to the main front door.
This is a very special opportunity to acquire a home of great quality in a location that feels both more secluded yet still accessible to wider city life. Sold with no onward chain.
Westbury-On-Trym – 1.6 Miles
Clifton Village – 4.1 Miles
Bristol City Centre – 5.1 Miles
Cribbs Causeway – 4.1 Miles
Property info
1725465775298-01Ad481F-Aed5-4Eba-B8A4-F61cc8462c91_1 View original

For more information about this property, please contact
Leese and Nagle Estate Agents Ltd, BS9 on +44 117 444 9518 * (local rate)
Disclaimer
Property descriptions and related information displayed on this page, with the exclusion of Running Costs data, are marketing materials provided by Leese and Nagle Estate Agents Ltd, and do not constitute property particulars. Please contact Leese and Nagle Estate Agents Ltd for full details and further information. The Running Costs data displayed on this page are provided by PrimeLocation to give an indication of potential running costs based on various data sources. PrimeLocation does not warrant or accept any responsibility for the accuracy or completeness of the property descriptions, related information or Running Costs data provided here.









































.png)