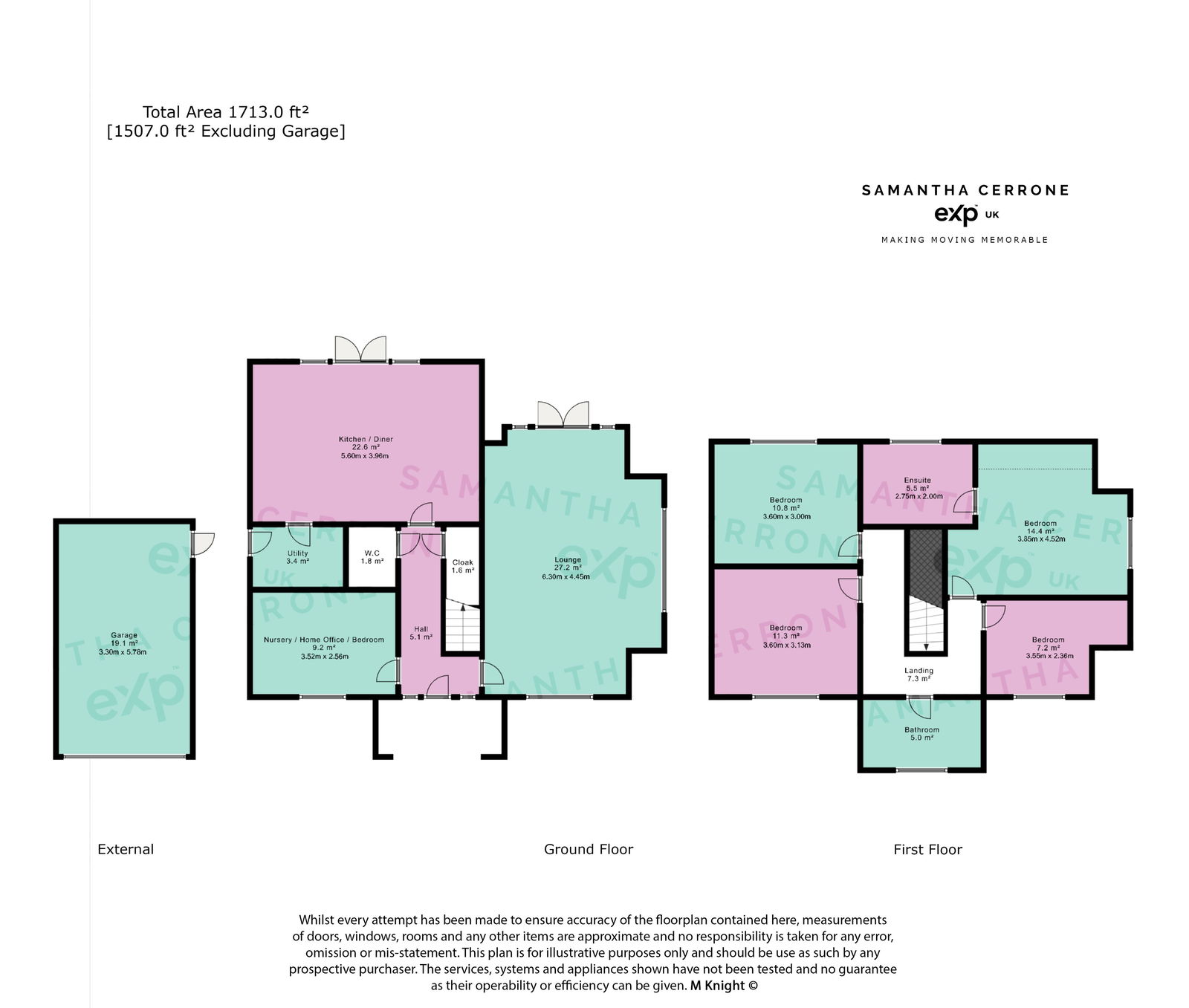Detached house for sale in 1 Packington Close, Winyates Green, Redditch B98
* Calls to this number will be recorded for quality, compliance and training purposes.
Property features
- Please quote ref: #SC0085
- Private Development Of Nine Homes Offering Exclusivity
- Corner Plot & Ex Show Home
- Spacious Lounge With Natural Light From Multiple Sides.
- Open-Plan Kitchen With Feature Island & High-End Appliances, Utility & Downstairs WC
- Dining Room / Play Room
- Master Bedroom With Fitted Wardrobes & Large Ensuite.
- Landscaped Garden With Artificial Lawn & Feature Patio Area
- Single Garage & Off-Road Parking
- *** video / reel available to view via the virtual tour link ***
Property description
Please quote ref: #SC0085
*** video / reel available to view via the virtual tour link ***
Packington Close is a stunning ex-show home located on a coveted corner plot within an exclusive development of just nine properties. Built within the last five years to a high standard, this immaculate family home boasts modern design, spacious living areas, and luxurious finishes, making it the perfect setting for a growing family.
Situated in a prime location, this home offers easy access to local supermarkets, popular schools, and the beautiful Arrow Valley Park, perfect for family outings and outdoor activities. Excellent transport links make commuting a breeze, with major motorway connections just a short drive away.
From the moment you arrive, 1 Packington Close captivates with its charming curb appeal and landscaped surroundings. The property benefits from an NHBC certificate, ensuring peace of mind for years to come. Inside, the home is flooded with natural light and designed with both style and functionality in mind.
On the ground floor, you are welcomed by a spacious entrance hall that sets the tone for the rest of the home. The expansive lounge spans the width of the property, flooded with natural light from multiple aspects and comfortably accommodating large furnishings, including a three-piece suite and even a piano—perfect for both relaxation and entertaining.
The heart of the home is the open-plan kitchen/diner, and family room, featuring a stunning shaker-style kitchen with light grey units, chrome handles, and elegant quartz countertops with a subtle sparkle effect. High-end built-in appliances, including an oven, hob, microwave, extractor fan, fridge, and freezer, elevate this space, complemented by a feature island and double doors leading out to the rear garden. Conveniently located off the kitchen is a utility room with matching units and side access. Additionally, the ground floor offers a stylish downstairs toilet and a versatile reception room currently used as a playroom but suitable as a dining room or study, catering to your lifestyle needs.
Upstairs, the bright and spacious landing wraps around the home, enhancing the feeling of openness. The exclusive master bedroom serves as a luxurious retreat, featuring built-in fitted wardrobes and an abundance of natural light. The large ensuite offers a double walk-in shower, adding a touch of luxury to everyday living. The first floor continues with two further double bedrooms, generously sized for family or guests, and a large single bedroom that is ideal for a child’s room or home office. The well-appointed family bathroom completes the upper level with modern fixtures and fittings.
The rear garden has been thoughtfully landscaped and is not overlooked, providing a private, serene outdoor space. It features a spacious patio, artificial lawn, and an extended area to the side with additional seating—ideal for entertaining. The single garage offers ample storage with an eave space, electricity, and off-road parking in front.
Dimensions:
Lounge: 6.30m x 4.45m
Dining Room / Play Room: 3.52m x 2.56m
Kitchen/Diner: 5.60m x 3.96m
Utility: 3.4m²
Landing: 7.3m²
Bedroom 1: 3.85m x 4.52m
Bedroom 2: 3.60m x 3.00m
Bedroom 3: 3.60m x 3.13m
Bedroom 4: 3.55m x 2.36m
Ensuite: 2.75m x 2.00m
Bathroom: 5.0m²
Garage: 3.30m x 5.78m
Positioned on a desirable corner plot within a private cul-de-sac, Packington Close combines modern luxury with family-friendly functionality. Stylish and modern throughout, this home is perfect for those seeking a move-in-ready property with high-quality fixtures and fittings that create a luxurious yet welcoming environment. Don’t miss the opportunity to make this stunning home yours—contact us today to arrange a viewing.
Agents notes: There is a Maintenance Charge of approx £625 Per Annum for the general upkeep within the close - Full details and confirmation of the full break down of costs will be confirmed via your chosen solicitor.
Property info
For more information about this property, please contact
eXp World UK, WC2N on +44 330 098 6569 * (local rate)
Disclaimer
Property descriptions and related information displayed on this page, with the exclusion of Running Costs data, are marketing materials provided by eXp World UK, and do not constitute property particulars. Please contact eXp World UK for full details and further information. The Running Costs data displayed on this page are provided by PrimeLocation to give an indication of potential running costs based on various data sources. PrimeLocation does not warrant or accept any responsibility for the accuracy or completeness of the property descriptions, related information or Running Costs data provided here.










































.png)
