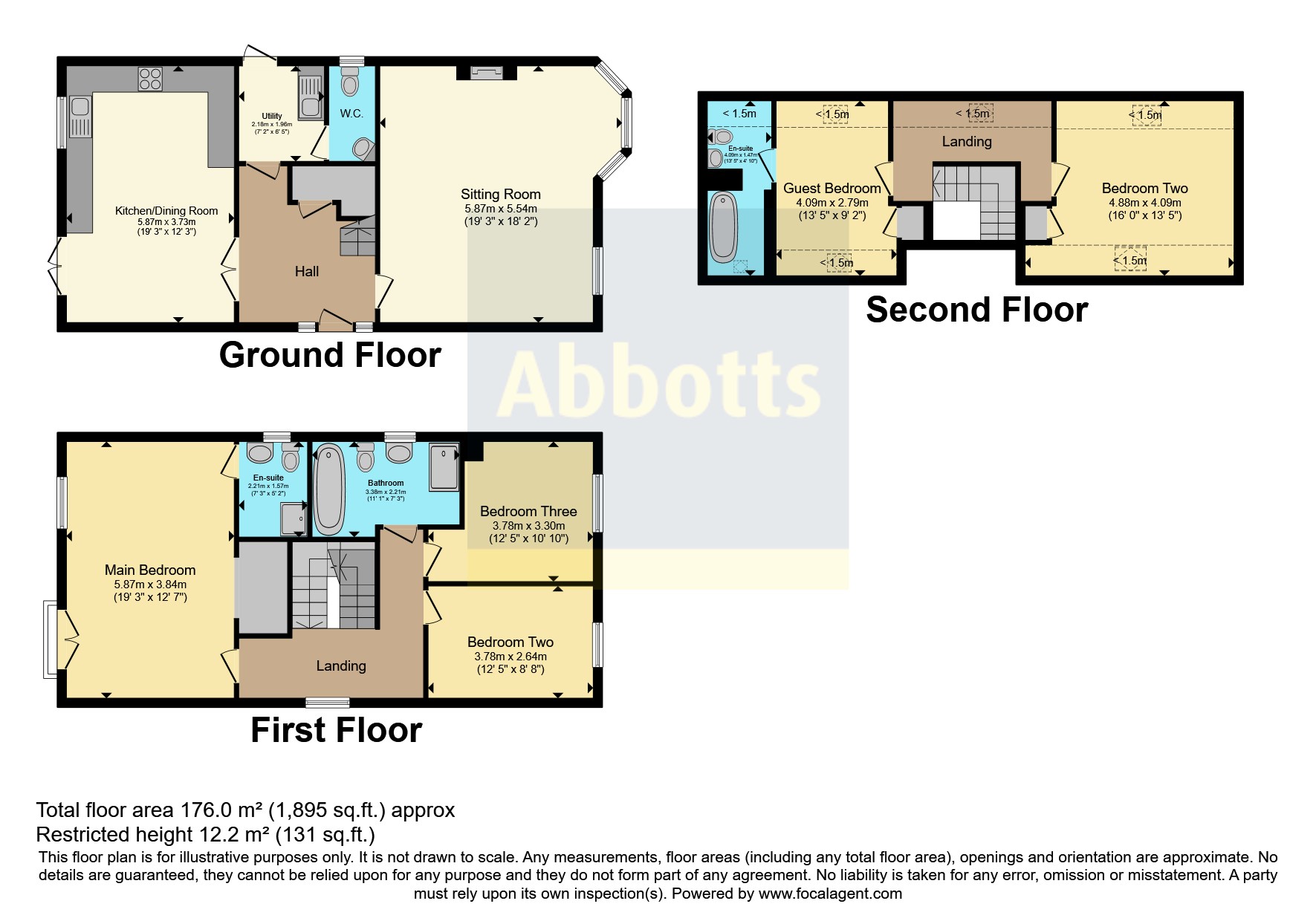Detached house for sale in Ely Road, Hilgay, Downham Market, Norfolk PE38
* Calls to this number will be recorded for quality, compliance and training purposes.
Utilities and more details
Property features
- 5 bedrooms
- Entrance hall
- Kitchen diner
- Utility room
- Cloakroom
- Lounge
- Ensuite bathroom
- Family bathroom
- Ensuite bathroom
Property description
Situated in the lovely village of Hilgay is this stunning five bedroom, three story detached house.
The property offers a private gravel driveway, with parking for multiple cars.
On the ground floor, you have a large kitchen diner, with an island, and ample work surface, making this the perfect room for family meals and entertaining.
The lounge is a substantial size, with a brick fireplace with a large log burner, offering comfort for all of the family.
Also, on the ground floor, you have a utility room and cloakroom.
On the first floor, you are met with three large bedrooms. The master has double doors overlooking the rear garden and an ensuite bathroom with a shower.
On the second floor, there are a further two bedrooms and an ensuite. This additional floor is ideal for guests to stay.
The rear garden is perfectly designed for relaxation and entertainment. There is a paving area, and the rest of the rear garden is lawn.
This beautifiul property really is a must see, so call Abbotts today to book your viewing.
Entrance Hall
Leading to the staircase, and doors leading to the Kitchen/diner, the lounge and the utility room.
Kitchen Diner (5.87m x 3.73m)
Double doors leading to the rear garden. Range of wall mounted and base fitted units, Butler sink. Double glazed window facing the rear of the property. Cooker hood. Tiled floor, Island in the middle of the kitchen.
Utility Room (2.18m x 1.96m)
Door leading to the side of the property. Door leading to the cloakroom. Sink.
Cloakroom
WC and Wash hand basin. Double glazed window facing the side of the property.
Lounge (5.87m x 5.54m)
Double glazed bay window facing the front of the property. Additional double glazed window also facing the front of the property. Brick fireplace with a log burner.
First Floor
Bedroom 1 (5.87m x 3.84m)
Double glazed window facing the rear of the property. Double doors facing the rear of the property. Radiator.
Door leading to the ensuite.
Walk in wardrobe.
Ensuite Bathroom (2.2m x 1.57m)
Double glazed window facing the side of the property.
WC, wash hand basin, shower. Towel radiator.
Bedroom 2 (3.78m x 2.64m)
Double glazed window facing the front of the property. Radiator.
Bedroom 3 (3.78m x 3.3m)
Double glazed window facing the front of the property.
Radiator.
Family Bathroom (3.38m x 2.2m)
Bath, wash hand basin, WC, shower, radiator. Double glazed window facing the side of the property. Tiled floor.
Second Floor
Bedroom 4 (4.1m x 2.8m)
Radiator, velux window, door leading to the ensuite bathroom. Fitted Wardrobe
Ensuite Bathroom 2
Bath, wash hand basin, WC, velux window. Tiled floor and tiled walls.
Bedroom 5 (4.88m x 4.1m)
Velux window. Radiator. Fitted wardrobe
Property info
For more information about this property, please contact
Abbotts - Downham Market Sales, PE38 on +44 1366 681961 * (local rate)
Disclaimer
Property descriptions and related information displayed on this page, with the exclusion of Running Costs data, are marketing materials provided by Abbotts - Downham Market Sales, and do not constitute property particulars. Please contact Abbotts - Downham Market Sales for full details and further information. The Running Costs data displayed on this page are provided by PrimeLocation to give an indication of potential running costs based on various data sources. PrimeLocation does not warrant or accept any responsibility for the accuracy or completeness of the property descriptions, related information or Running Costs data provided here.





























.png)
