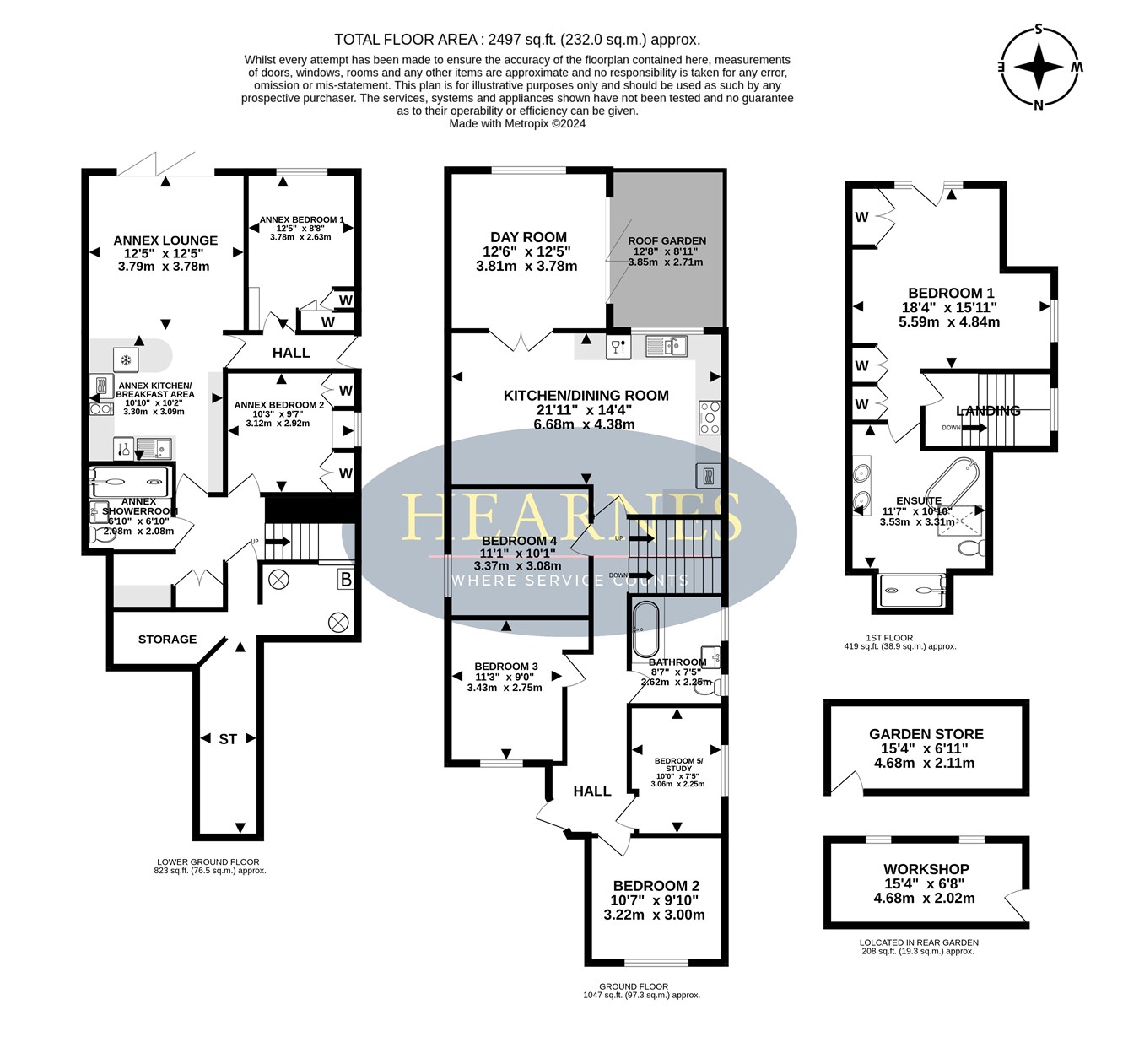Detached bungalow for sale in Evering Avenue, Poole BH12
* Calls to this number will be recorded for quality, compliance and training purposes.
Property features
- Detached extended home with multifunctional layout to include 5 bedrooms and a 2 bedroom self-contained annex
- Ideal for multiple generational living or as a spacious 7 bedroom family home
- Extensively refurbished throughout with high end modern fittings
- Main kitchen having a range of dark grey units with worktops over and central island all fitted with integrated appliances
- Wonderful master suite having a delightful outlook from the Juliet balcony over Bourne Valley, built in wardrobes and fabulous en suite
- Stunning, fully tiled ensuite with feature freestanding bath, twin ‘His and Hers’ wash basins, walk in shower and wall mounted w.c.
- Annex with own side access, 2 bedrooms with fitted wardrobes, shower room and open plan kitchen/dining day room. Fitted kitchen in a range of integrated appliances
- Four level tiered southerly facing garden that took four months to landscape! The generous plot all looks out over Bourne Valley
- The front of the home has been landscaped and offers generous parking on the driveway and electric charge up point
- Call Hearnes for more information and viewings
Property description
• Detached extended home with multifunctional layout to include 5 bedrooms and a 2 bedroom self-contained annex
• Ideal for multiple generational living or as a spacious 7 bedroom family home
• Extensively refurbished throughout with high end modern fittings
• Main kitchen having a range of dark grey units with worktops over and central island all fitted with integrated appliances to include gas hob, extractor, double oven, dishwasher, and American style fridge/freezer
• Wonderful master suite having a delightful outlook from the Juliet balcony over Bourne Valley, built in wardrobes and fabulous en suite
• Stunning, fully tiled ensuite with feature freestanding bath, twin ‘His and Hers’ wash basins, walk in shower and wall mounted w.c.
• Annex with own side access, 2 bedrooms with fitted wardrobes, shower room and open plan kitchen/dining day room. Fitted kitchen in a range of integrated appliances
• The whole home has been updated and refurbished to include bathrooms, kitchens, replaced internal and external doors, windows, roof, fittings, decoration, flooring and also includes a networking, Hive, Sonos and CCTV systems
• Fitted in 2019 a gas central heating system with a pair of pressurised tanks and new boiler
• Four level tiered southerly facing garden that took four months to landscape! The generous plot all looks out over Bourne Valley. 2 secure outbuildings, both with power and light. A fabulous 37’ x 17’ patio and steps leading down to 3 further areas with artificial grass and rear gate with entry into Bourne Valley
• The front of the home has been landscaped and offers generous parking on the driveway and electric charge up point
• Internal viewing highly recommended to appreciate both the setting and accommodation, this home has to offer
This stunning home backs onto the Nature Reserve and the main area of the Nature Reserve is approximately less than a 10 minute walk away offering beautiful walks and green areas. Poole Town Centre is approximately 3 miles and Tower Park just over a mile
council tax band: C EPC rate: D
Property info
For more information about this property, please contact
Hearnes Estate Agents, BH15 on +44 1202 984973 * (local rate)
Disclaimer
Property descriptions and related information displayed on this page, with the exclusion of Running Costs data, are marketing materials provided by Hearnes Estate Agents, and do not constitute property particulars. Please contact Hearnes Estate Agents for full details and further information. The Running Costs data displayed on this page are provided by PrimeLocation to give an indication of potential running costs based on various data sources. PrimeLocation does not warrant or accept any responsibility for the accuracy or completeness of the property descriptions, related information or Running Costs data provided here.



























































.png)