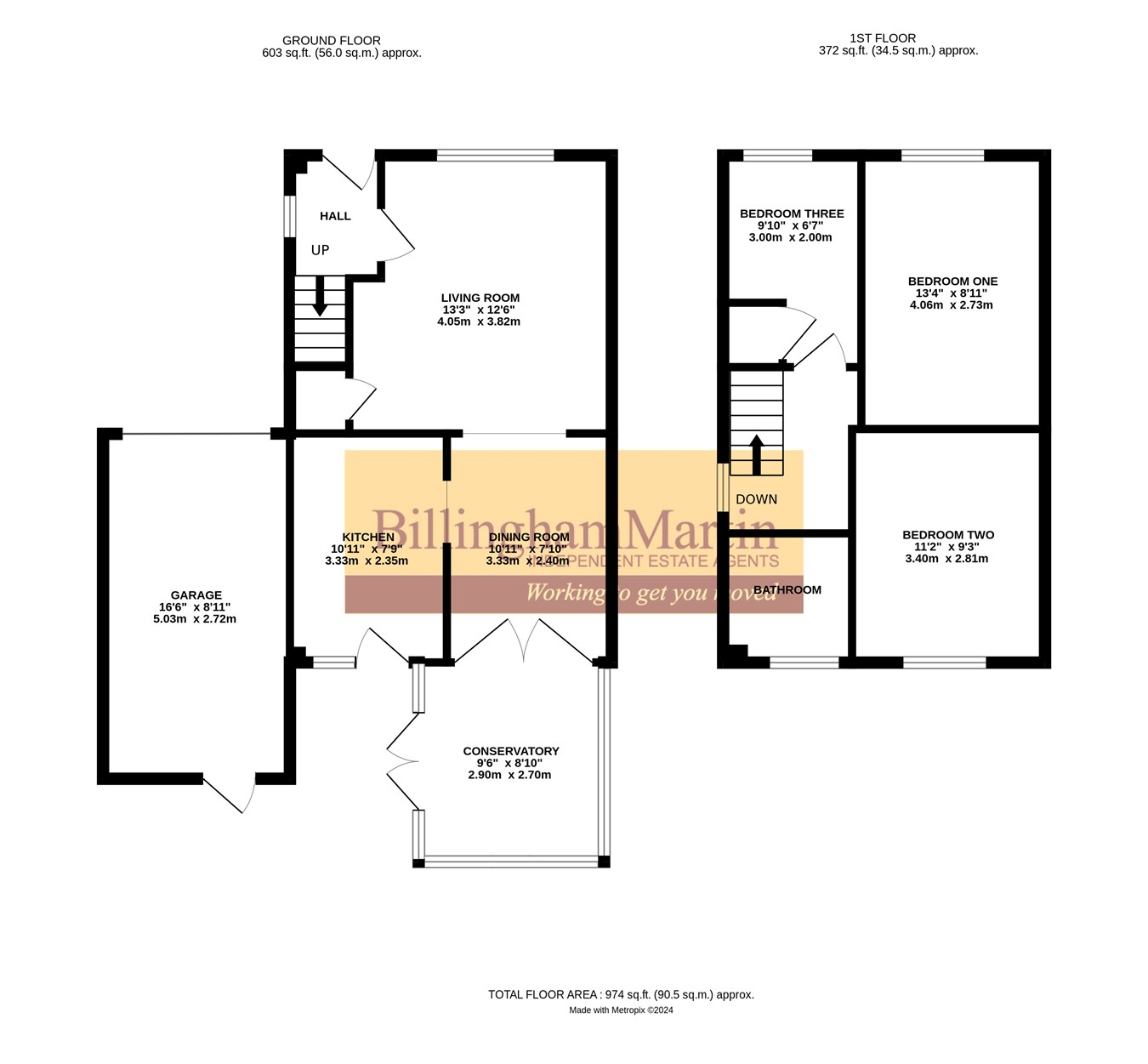Semi-detached house for sale in Larch Way, Farnborough GU14
* Calls to this number will be recorded for quality, compliance and training purposes.
Property description
Ground Floor
Entrance Hall
Front aspect replacement multi-point locking door with opaque double glazed inserts, side aspect upvc triple glazed window, radiator, stairs to first floor, door to living room.
Living Room
4.05m x 3.82m (13' 3" x 12' 6") max. Front aspect upvc triple glazed window, two radiators, low level door to understairs storage cupboard, archway to dining room.
Dining Room
3.33m x 2.4m (10' 11" x 7' 10") Twin opening glazed doors to conservatory, archway to kitchen, radiator, thermostat heating control.
Kitchen
3.33m x 2.35m (10' 11" x 7' 9") Rear aspect upvc double glazed window and upvc half double glazed door to terrace, refitted matching range of eye and base level units incorporating corner carousel unit, retractable spice rack and square edge worksurfaces with inset composite sink unit with mixer tap. Built in fan assisted double oven with grill, touch screen four ring ceramic hob with brushed steel upstand and extractor hood above, integrated fridge and freezer, plumbing and space for washing machine and dishwasher, tiled splashbacks, tiled floor, low level fan heater.
Conservatory
2.9m x 2.7m (9' 6" x 8' 10") side and rear aspect upvc double glazed windows, twin opening upvc double glazed doors to terrace, vaulted polycarbonate roof with opening sky light, radiator.
First Floor
Landing
Side aspect upvc triple glazed window, doors to bedrooms and bathroom, built in airing cupboard housing cylinder tank, hatch giving access to loft space.
Bedroom One
4.06m x 2.73m (13' 4" x 8' 11") Front aspect upvc triple glazed windows, recess suitable for wardrobe, radiator.
Bedroom Two
3.4m x 2.81m (11' 2" x 9' 3") Rear aspect upvc double glazed window, wardrobe recess with hanging rail, radiator.
Bedroom Three
3m x 2m (9' 10" x 6' 7") max. Front aspect upvc triple glazed window, radiator, built in wardrobe over bulkhead.
Bathroom
Rear aspect upvc opaque double glazed window, three piece suite in white comprising low level wc, pedestal mounted wash basin, panel enclosed bath with mixer tap incorporating shower attachment. Radiator, tiled floor, tiled walls, courtesy light with shaver point.
Outside
Rear Garden
Paved terrace leading onto mainly laid to lawn garden being enclosed by a combination on fencing brick built wall with well stocked shrub and herbaceous borders. Steps down to further paved area to rear of garage with courtesy light, water tap and space for greenhouse, upvc half double glazed door to garage.
Garage
5.03m x 2.72m (16' 6" x 8' 11") Front aspect up and over door, power and light, rear aspect upvc half double glazed door to terrace.
Agents Note
Whilst these particulars have been prepared in good faith you should be advised that they in no way form any part of a contract be it verbal or written. Billingham Martin have not tested any appliances or services. All the information included is purely for guidance purposes only. Floor plans are not drawn to scale. Billingham Martin may receive fees from third parties whose services they recommend
Property info
For more information about this property, please contact
Billingham Martin Ltd, GU14 on +44 1252 207057 * (local rate)
Disclaimer
Property descriptions and related information displayed on this page, with the exclusion of Running Costs data, are marketing materials provided by Billingham Martin Ltd, and do not constitute property particulars. Please contact Billingham Martin Ltd for full details and further information. The Running Costs data displayed on this page are provided by PrimeLocation to give an indication of potential running costs based on various data sources. PrimeLocation does not warrant or accept any responsibility for the accuracy or completeness of the property descriptions, related information or Running Costs data provided here.
























.png)

