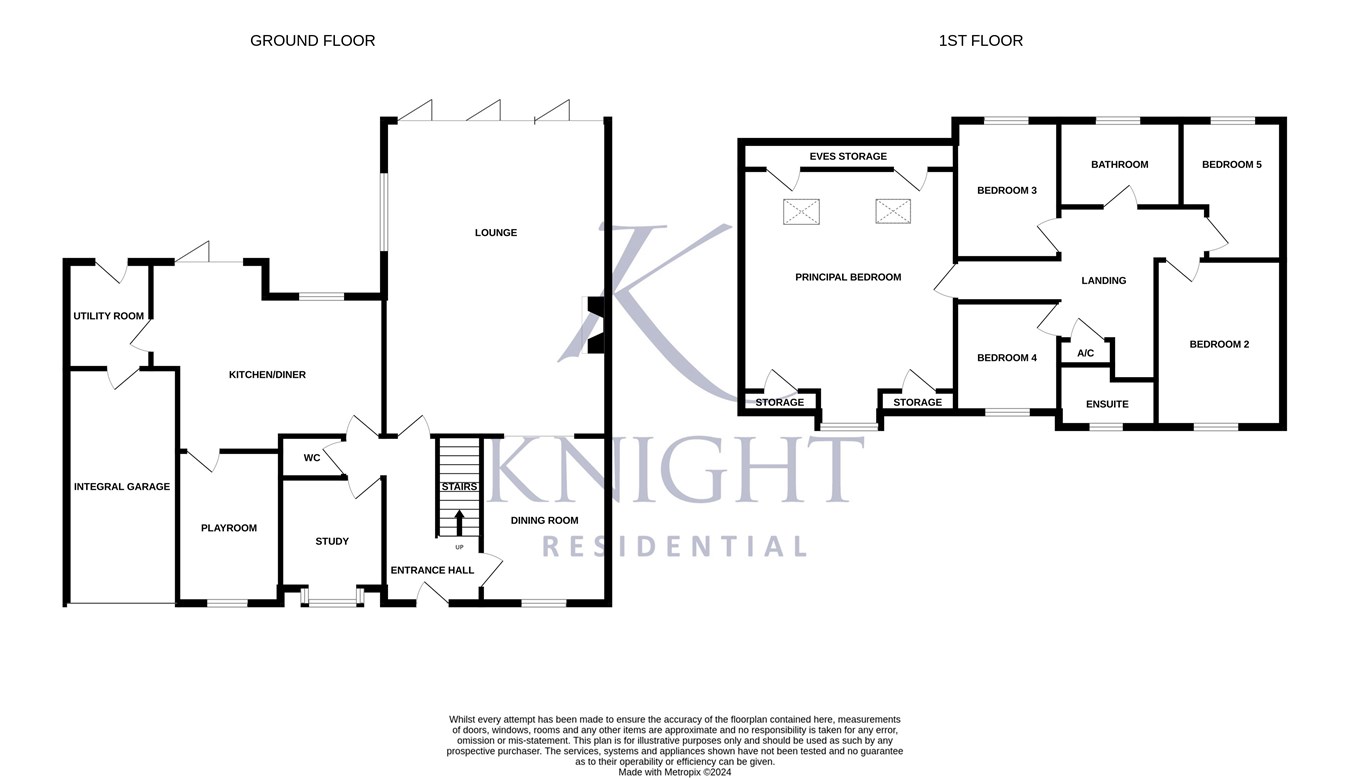Detached house for sale in Grantley Close, Copford, Colchester CO6
* Calls to this number will be recorded for quality, compliance and training purposes.
Property description
Location here is desirable, those who live in the area have the pleasure of family friendly public houses nearby, a real community feel, good schooling and easy access to the A12 as well as Marks Tey train station and Stane and Tollgate retail parks are close by offering a wealth of shops and restauraunts.
A stylish entrance hall sets the theme for the property and offers access to the accommodation, there is a cloakroom as well as stairs leading to the first floor and doors leading to the rest of the ground floor accommodation.
The extended lounge is of a fantastic size, modern yet homely with tasteful décor and bi-fold doors opening onto the rear garden. Off the lounge you will find a dining room, perfect for all the family to sit and enjoy a meal together. The open plan kitchen/dining room is another good open space, perfect for preparing your favourite meal and great for gatherings, the kitchen, from icas, is beautifully designed with ample storage, integrated appliances to include dishwasher, fridge and freezer, neff oven, microwave and warming draw as well as a Quooker hot tap. Fcomplete with kitchen modern units, work tops, appliances and space for additional appliances. The rest of the kitchen offers enough space for breakfast bar and seating area which is complemented by the bi-fold doors opening on to the rear garden. From here there is a handy utility room which has plumbing and space for utilities and doors opening to the garden and the integral garage. From the kitchen area you also gain access to the play room. Completing the ground floor accommodation is a study.
To the first floor, here you find five well proportioned and well presented bedrooms, including an executive principal bedroom, offering ample space and eves storage. The second bedroom is also double in size and benefits from having a modern en suite shower room. Bedrooms three and four are again of a good size and the fifth bedroom is currently being used as a dressing room. Finally to mention on this floor, the gorgeous family bathroom, complete with attractive tiling, three piece suite with shower over bath.
Outside, to the front of this home a driveway leads to an integral garage and provides off road parking for two vehicles. The rear garden is landscaped and offers large patio area, raised fishpond with waterfall feature and the rest of the garden is mainly laid to lawn and fully enclosed.
Ground floor
Entrance Hallway
Cloakroom
1.35m x 0.93m (4' 5" x 3' 1")
Lounge
7.15m x 5.03m (23' 5" x 16' 6")
Dining Room
3.75m x 2.81m (12' 4" x 9' 3")
Study
2.88m x 1.80m (9' 5" x 5' 11")
Play Room
3.52m x 2.34m (11' 7" x 7' 8")
Kitchen/Diner
5.42m x 4.21m (17' 9" x 13' 10")
Utility Room
2.46m x 1.97m (8' 1" x 6' 6")
First floor
Landing
Principal Bedroom
4.98m x 4.88m (16' 4" x 16' 0")
Second Bedroom
4.04m x 2.82m (13' 3" x 9' 3")
Third Bedroom
3.06m x 2.77m (10' 0" x 9' 1")
Fourth Bedroom
2.96m x 2.80m (9' 9" x 9' 2")
Fifth Bedroom
2.79m x 2.41m (9' 2" x 7' 11")
Family Bathroom
2.23m x 1.77m (7' 4" x 5' 10")
Disclaimer
These particulars are issued in good faith but do not constitute representations of fact or form part of any offer or contract. The matters referred to in these particulars should be independently verified by prospective buyers. Neither Knight Residential Limited nor any of its employees or agents has any authority to make or give any representation or warranty in relation to this property.
Agents Note
Council Tax Band: E
For more information about this property, please contact
Knight Residential, CO3 on +44 1206 915772 * (local rate)
Disclaimer
Property descriptions and related information displayed on this page, with the exclusion of Running Costs data, are marketing materials provided by Knight Residential, and do not constitute property particulars. Please contact Knight Residential for full details and further information. The Running Costs data displayed on this page are provided by PrimeLocation to give an indication of potential running costs based on various data sources. PrimeLocation does not warrant or accept any responsibility for the accuracy or completeness of the property descriptions, related information or Running Costs data provided here.















































.png)
