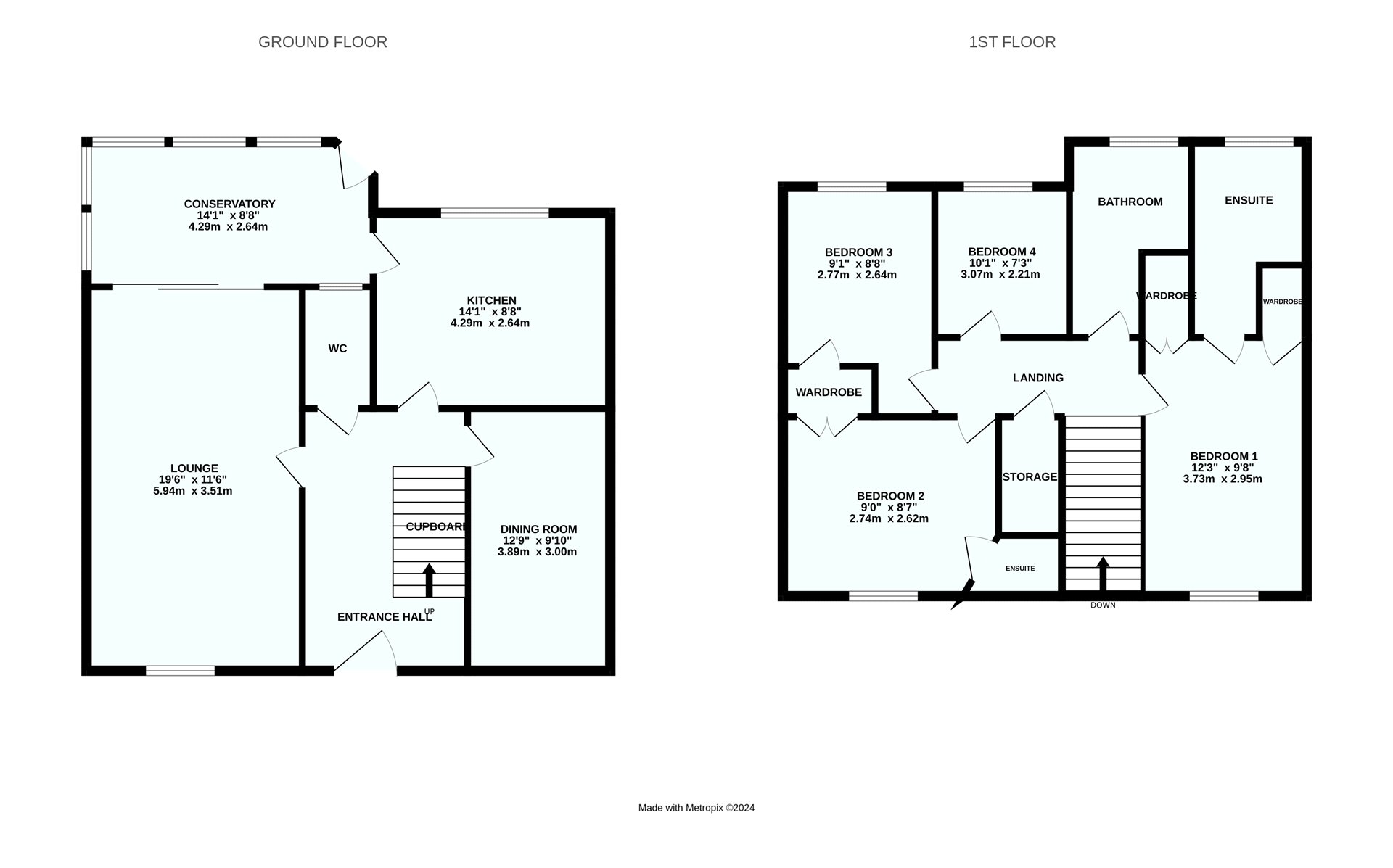Detached house for sale in Centenary Way, The Willows, Torquay, Devon TQ2
* Calls to this number will be recorded for quality, compliance and training purposes.
Property features
- Executive Detached Family Home
- 4 Bedrooms
- Entrance Hall
- Cloakroom
- Lounge
- Conservatory
- Kitchen
- Dining Room
- Two En Suite Shower Rooms
- Family Bathroom
Property description
The property is being offered to the market with no onward chain and sits in a tucked away position on a corner plot. This was the original show home for Bovis and the current owners have been in the property since new and offers spacious accommodation throughout. To the front of the property is a lawned fore garden with mature privets and gate giving access to rear.
Entrance Hall
UPVC front door, central heating radiator, coving to ceiling, stairs to first floor landing, understairs storage cupboard, laminate flooring. Doors to ...
Cloakroom
White suite comprising low level WC and pedestal wash hand basin. Tiling to walls, uPVC double glazed window to rear, central heating radiator, laminate flooring, extractor fan.
Lounge (5.94m x 3.5m (19' 6" x 11' 6"))
UPVC double glazed window to front, double glazed sliding patio doors to the conservatory, two central heating radiators, fire surround with marble effect back and hearth and inset gas fire. TV aerial point, coving to ceiling.
Conservatory (4.3m x 2.64m (14' 1" x 8' 8"))
UPVC double glazed window and door to the rear garden. Laminate flooring, door to ...
Kitchen (4.45m x 4.1m (14' 7" x 13' 5"))
Comprehensive range of wall and base units, work surfaces over, tiling to splashbacks, stainless steel bowl and a half sink unit with mixer tap, integrated dishwasher and washing machine, integrated fridge/freezer, pull-out cupboard, Range double oven with extractor fan over. UPVC double glazed window to the rear, spotlights, laminate flooring, central heating radiator.
Dining Room (3m x 3.89m (9' 10" x 12' 9"))
UPVC double glazed window to front, coving to ceiling, central heating radiator.
First Floor Landing
Access to loft space, airing cupboard with shelving and central heating radiator. Doors to ...
Bedroom One (2.95m x 3.73m (9' 8" x 12' 3"))
UPVC double glazed window to front, central heating radiator, built-in wardrobes with hanging rail and shelving. Door to ...
En Suite Shower Room
White suite comprising low level WC, pedestal wash hand basin and corner shower cubicle with glazed doors and Perspex tiling. Further tiling to walls, white ladder towel rail, uPVC obscured double glazed window to rear, vinyl flooring, extractor fan.
Bedroom Two (2.62m x 2.74m (8' 7" x 9' 0"))
UPVC double glazed window to front, central heating radiator, built-in wardrobe. Door to ...
En Suite Shower Room
White suite comprising low level WC, pedestal wash hand basin, corner shower cubicle with glazed sliding doors. Central heating radiator, tiling to walls, extractor fan.
Bedroom Three (2.64m x 2.77m (8' 8" x 9' 1"))
UPVC double glazed window to rear, central heating radiator, built-in wardrobe with hanging rail and shelving.
Bedroom Four (2.2m x 3.07m (7' 3" x 10' 1"))
UPVC double glazed window to rear, central heating radiator.
Family Bathroom
White suite comprising panelled bath with shower over, low level WC and pedestal wash hand basin. Tiling to splashbacks and shower area, extractor fan, uPVC double glazed window to rear garden, central heating radiator.
Outside
The property is approached by a slabbed pathway, with lawned garden to the front, encompassed by mature shrubs and bushes. The rear garden has a paved patio area with small gravelled flower bed, with steps leading to a lawned garden area with mature shrubs and bushes, gate giving access to the garage and off street parking. Outside wall light. From the front there is a further slabbed pathway leading to a gate giving access to the rear garden.
Located to the rear of the property is the double garage, along with off road parking for cars, with pathway having a gravelled area housing mature shrubs and bushes, giving access into the rear garden.
Garage (5.36m x 5.33m (17' 7" x 17' 6"))
One electric up and over door, further manual up and over door, power connected.
Material Information
Tenure: Freehold
Council Tax: Band E with Torbay Borough Council
Broadband: Standard, Superfast & Ultrafast available
Mobile: 02, Vodafone likely, 3 and EE limited
Mains: Gas, electricity, water and drainage
Heating: Gas central heating
Flood Risk: Surface Water - Medium Risk, Rivers and Sea - Very Low Risk
Mining: Metalliferous Mine Search Required
Construction: Brick & Block
Rights and Restrictions:
Parking: 3 Parking Spaces and Double Garage
Property info
For more information about this property, please contact
Bradleys Estate Agents - Torquay, TQ1 on +44 1803 268043 * (local rate)
Disclaimer
Property descriptions and related information displayed on this page, with the exclusion of Running Costs data, are marketing materials provided by Bradleys Estate Agents - Torquay, and do not constitute property particulars. Please contact Bradleys Estate Agents - Torquay for full details and further information. The Running Costs data displayed on this page are provided by PrimeLocation to give an indication of potential running costs based on various data sources. PrimeLocation does not warrant or accept any responsibility for the accuracy or completeness of the property descriptions, related information or Running Costs data provided here.




























.png)


