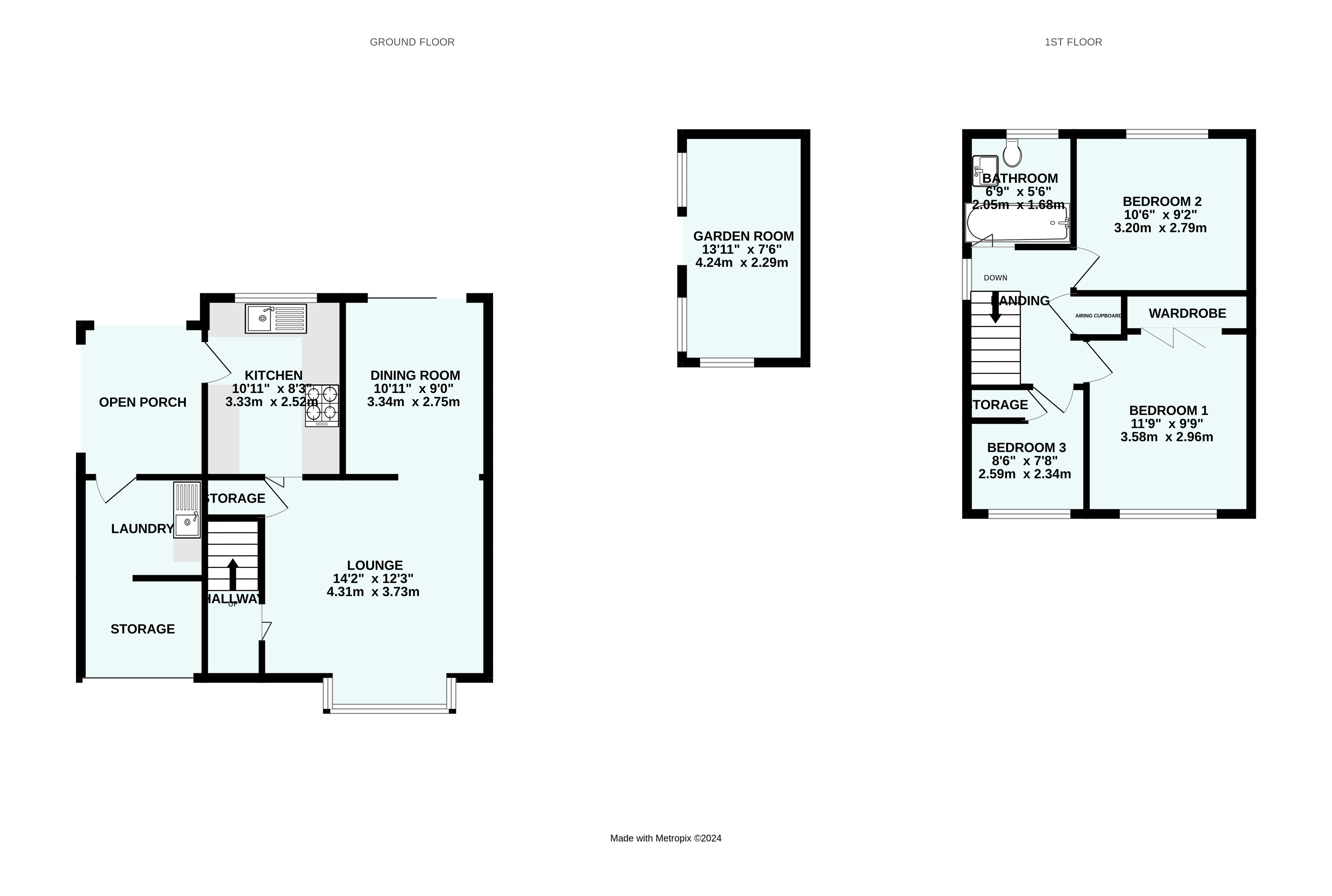Detached house for sale in Greenwood Park Road, Plympton, Plymouth, Devon PL7
* Calls to this number will be recorded for quality, compliance and training purposes.
Property description
This charming three-bedroom detached house is a perfect blend of comfort and style. Nestled in a tranquil suburban estate, it exudes warmth from the moment you step into the property. A well-maintained garden provides a serene outdoor oasis, perfect for relaxation in the hot tub and gatherings in the summer house. Book to view today.
Material Information
Tenure - Freehold
Council Tax - Band D
Local Authority - Plymouth City Council
Construction: Brick & Block
Heating: Gas
Electricity, Water & Sewage: Mains Supply
Broadband: Standard, Superfast & Ultrafast - Available
Mobile (Voice): EE, Three, - None O2 & Vodafone - Limited
Mobile (Data): EE, Three, - None O2 & Vodafone - Limited
Parking; Driveway
Flood Risk: Surface water, Rivers and Sea all Very Low Risk of flooding
Double glazed door with inset obscure glazed panels into...
Entrance Hallway
Stairs ascending to the first floor landing, radiator, concertina door providing access to lounge.
Lounge (4.31m x 3.73m (14' 2" x 12' 3"))
Half-bay window to front aspect accommodating double glazed windows, radiator, opening through to dining area, understairs storage cupboard, further concertina doors providing access to kitchen.
Kitchen (3.33m x 2.52m (10' 11" x 8' 3"))
Double glazed window to the rear aspect with outstanding views over Plympton and beyond. Fitted kitchen comprising floor and wall mounted units, rolled edge work surfaces, stainless steel sink unit with mixer tap over, cupboard under, plumbing and space for dishwasher, built-in cooking appliances comprising extractor hood and light located over a five ring gas hob with oven and grill located under. Space for fridge, breakfast bar accommodating two breakfast bar stools, radiator, double glazed door providing access to a covered area within the garden and approaching garage.
Dining Room (2.75m x 3.34m (9' 0" x 10' 11"))
Double glazed sliding patio doors providing access to a raised deck within the garden, again outstanding views over Plympton and beyond. Wood effect flooring, radiator.
First Floor Landing
Doors to bedrooms and bathroom. Access to loft space, sunken spotlights, airing cupboard accommodating slatted shelving and hot water cylinder.
Bedroom One (2.96m x 3.58m (9' 9" x 11' 9"))
Double glazed window to the front aspect, radiator, fitted wardrobes with hanging rail and shelving.
Bedroom Two (3.2m x 2.79m (10' 6" x 9' 2"))
Double glazed window to rear aspect, radiator.
Bedroom Three (2.59m x 2.34m (8' 6" x 7' 8"))
Double glazed window to front aspect, radiator, built-in storage cupboard with hanging rail and shelving.
Bathroom (2.05m x 1.68m (6' 9" x 5' 6"))
Modern fitted bathroom suite comprising pedestal wash hand basin with mixer tap over, low level WC, panelled bath with mixer tap over, shower, extractor, sunken spotlights, tiled walls, tiled floor, heated towel rail, underfloor heating, double glazed window with obscure glazed panels.
Outside
The front garden is laid to gravel for ease of maintenance with maturing shrubs acting as boundary points. Driveway parking approaching single attached garage. Side gate allowing access into the enclosed garden.
Garage
Metal up and over door to the front for storage. Partitioned and opening to utility space accommodating stainless steel sink unit with plumbing and space for washing machine and tumble dryer, large enough space to accommodate fridge and freezers, electric power points within storage space. Pedestrian door providing access to the enclosed rear garden.
Rear Garden
Ease of maintenance with wood panelled fencing to both sides and to the rear. Stepping out directly from the rear of the property, an ample deck with steps approaching gravelled beds with maturing shrubs and trees with further deck approaching a summer room. There is a hot tub located on the top deck area, also included in the sale of the property.
Property info
For more information about this property, please contact
Bradleys Estate Agents - Plympton, PL7 on +44 1752 948017 * (local rate)
Disclaimer
Property descriptions and related information displayed on this page, with the exclusion of Running Costs data, are marketing materials provided by Bradleys Estate Agents - Plympton, and do not constitute property particulars. Please contact Bradleys Estate Agents - Plympton for full details and further information. The Running Costs data displayed on this page are provided by PrimeLocation to give an indication of potential running costs based on various data sources. PrimeLocation does not warrant or accept any responsibility for the accuracy or completeness of the property descriptions, related information or Running Costs data provided here.
























.png)



