Detached house for sale in Bramble Close, Budleigh Salterton, Devon EX9
* Calls to this number will be recorded for quality, compliance and training purposes.
Property description
Number 10 is a superbly refurbished detached property, which is in a secluded cul-de-sac position with views to Otter Head and the sea.
There are very well presented and landscapes gardens. To the front there is a sizable tarmacadam driveway providing ample off road parking. This in turn leads to the detached studio unit.
Entrance Hall
Obscure double glazed door and window to front elevation, double glazed window with stunning views to Otter Head, single spotlights, coved ceiling, laminate flooring, staircase down to the lower level floor, central heating radiator with thermostatic control, hatch to loft space, two built-in storage cupboards, doors to...
Bedroom 2
Double glazed window to front elevation with views, central heating radiator with thermostatic control, coved ceiling, built-in wardrobe.
Master Bedroom
Double glazed patio doors to the rear elevation, central heating radiator with thermostatic control, built-in wardrobe, door to...
Ensuite Shower Room
Obscure double glazed window to rear elevation, suite with a close couple WC with concealed cistern, wash hand basin with storage cupboard under, shower cubicle, ceiling spotlight and extractor fan, tiled flooring with underfloor heating, chrome ladder style heated towel rail.
Bathroom
Obscure double glazed window to the rear elevation, suite comprising a panelled bath with shower over and glass screen, close couple WC, pedestal wash hand basin, tiled flooring, chrome ladder style heated towel rail, extractor fan.
Living / Dining Room
Double glazed oriel window to the front elevation with lovely views of Otter Head, central heating radiator with thermostatic control, laminate flooring, feature fireplace with remote control, coved ceiling, ceiling spotlights, opening through to dining area with double glazed patio doors to the rear elevation, central heating radiator with thermostatic control, opening through to...
Kitchen
Double glazed window to the rear elevation, generous expanse of wooden work surface with inset stainless steel one and a half bowl sink and drainer unit with mixer tap, built-in fridge, built-in freezer, built-in combination microwave oven and single oven, inset gas hob with extractor and light over, range of base and eye level storage cupboards with drawers, pelmet with underlighting, built-in dishwasher.
On The Lower Level
Entrance / Living Area
Entrance door with two double glazed window to the front elevation, hardwood faced laminate flooring, central heating radiator with thermostatic control, staircase leading up to the entrance hall opening through to Living Area. Double glazed door and window to the rear elevation, double glazed window to the side elevation, central heating radiator with thermostatic control, cupboard housing central heating boiler, doors to...
Cloakroom
Obscure double glazed window to the rear elevation, close couple WC, hand wash basin, coved ceiling, extractor fan, chrome ladder style heated towel rail, space and plumbing for automatic washing machine.
Bedroom 3
Double glazed window to the front elevation, wall mounted electric heater, wall light point, fuse box, storage area.
Storage Area
A useful storage area with lighting.
Outside
Both front and rear gardens have been carefully landscaped. The design incorporates a variety of shrubs, plants and trees. There a is a paved patio, outside lighting, a summer house, timber storage shed, greenhouse and a cold water tap.
Studio / Outbuilding
A detached fully insulated unit with double glazing and lighting. Wall mounted electric heater. A water supply is also connected.
Material Information
What3words:- ///yard.towns.appraised
Tenure: Freehold
Council Tax: Band F with East Devon District Council.
Mains: Gas, Electricity, Water & Drainage.
Heating: Gas Central Heating.
Mobile: O2, EE & Vodafone - Likely. Three - Limited.
Broadband: Standard, Superfast & Ultrafast are available.
Flood Risk: Very low risk means that this area has a chance of flooding of less than 0.1% each year.
Parking Availability: Space at the front of the property for multiple vehicles.
Property Accessibility: Steps up to the first level accommodation
Planning Proposals affecting the building: None.
Construction: Brick and block
Property info
Floorplan View original
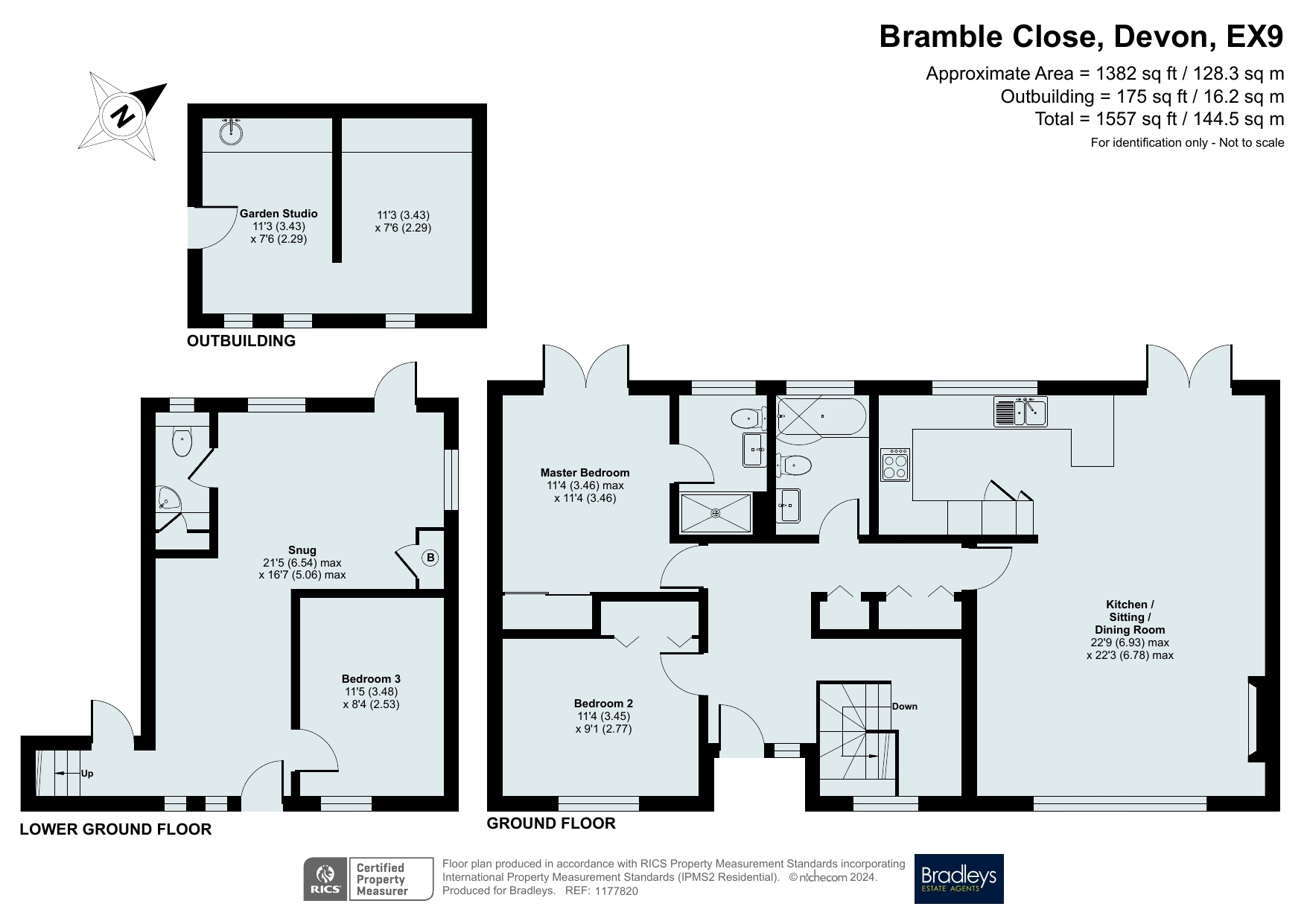
1177820 Pv2.Jpg View original
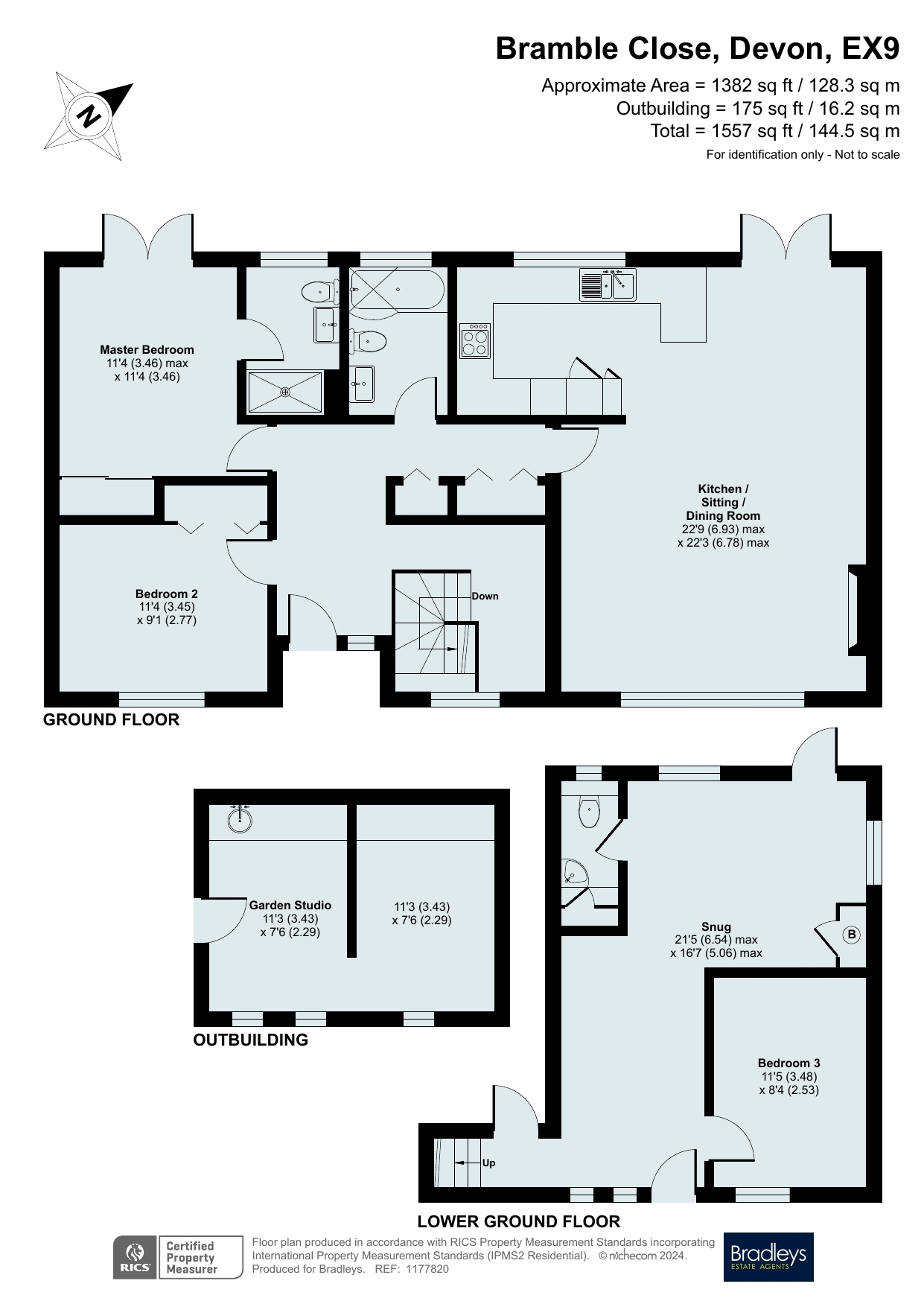
1177820 Lv2.Jpg View original
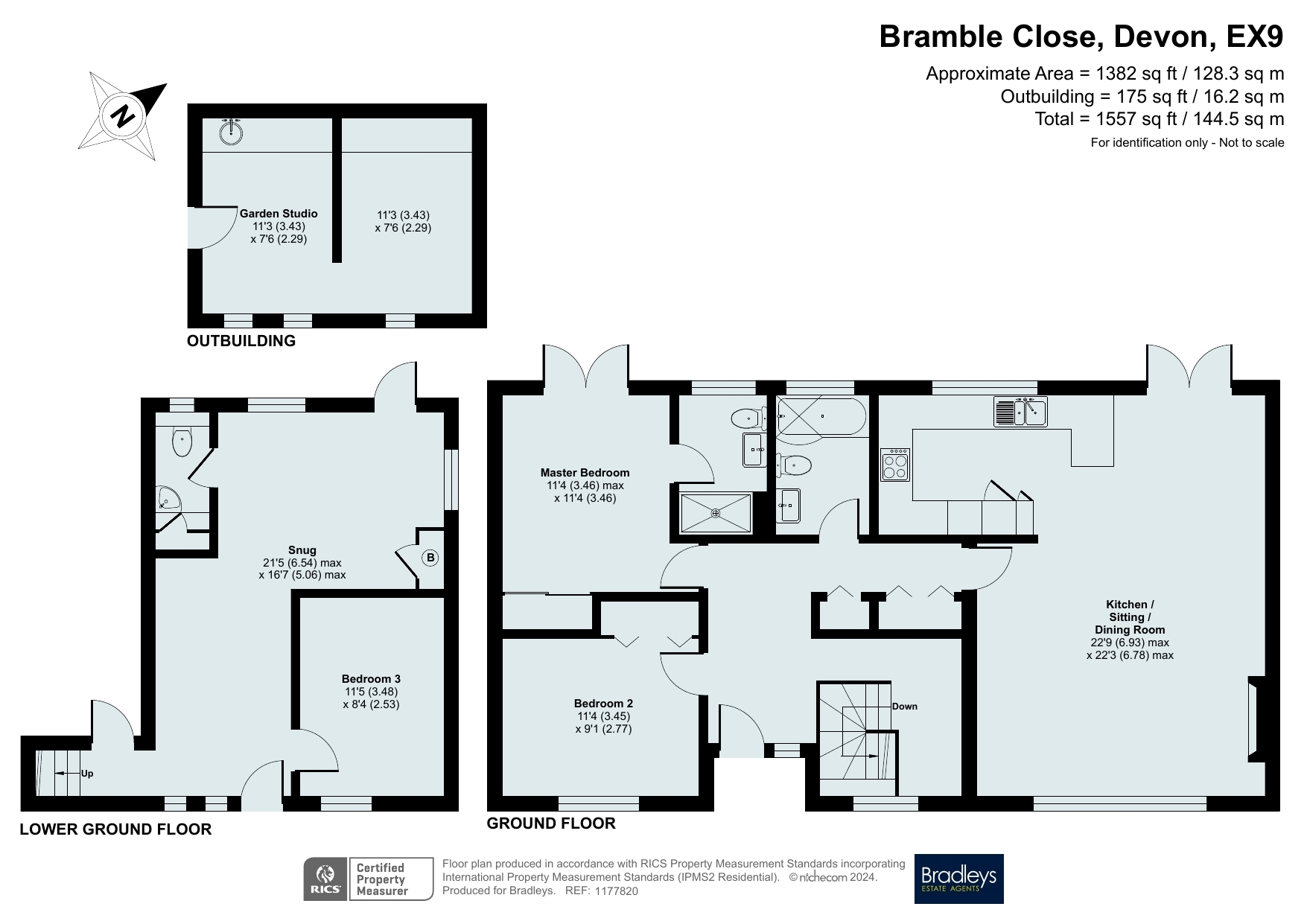
1177820 Pv2.Gif View original
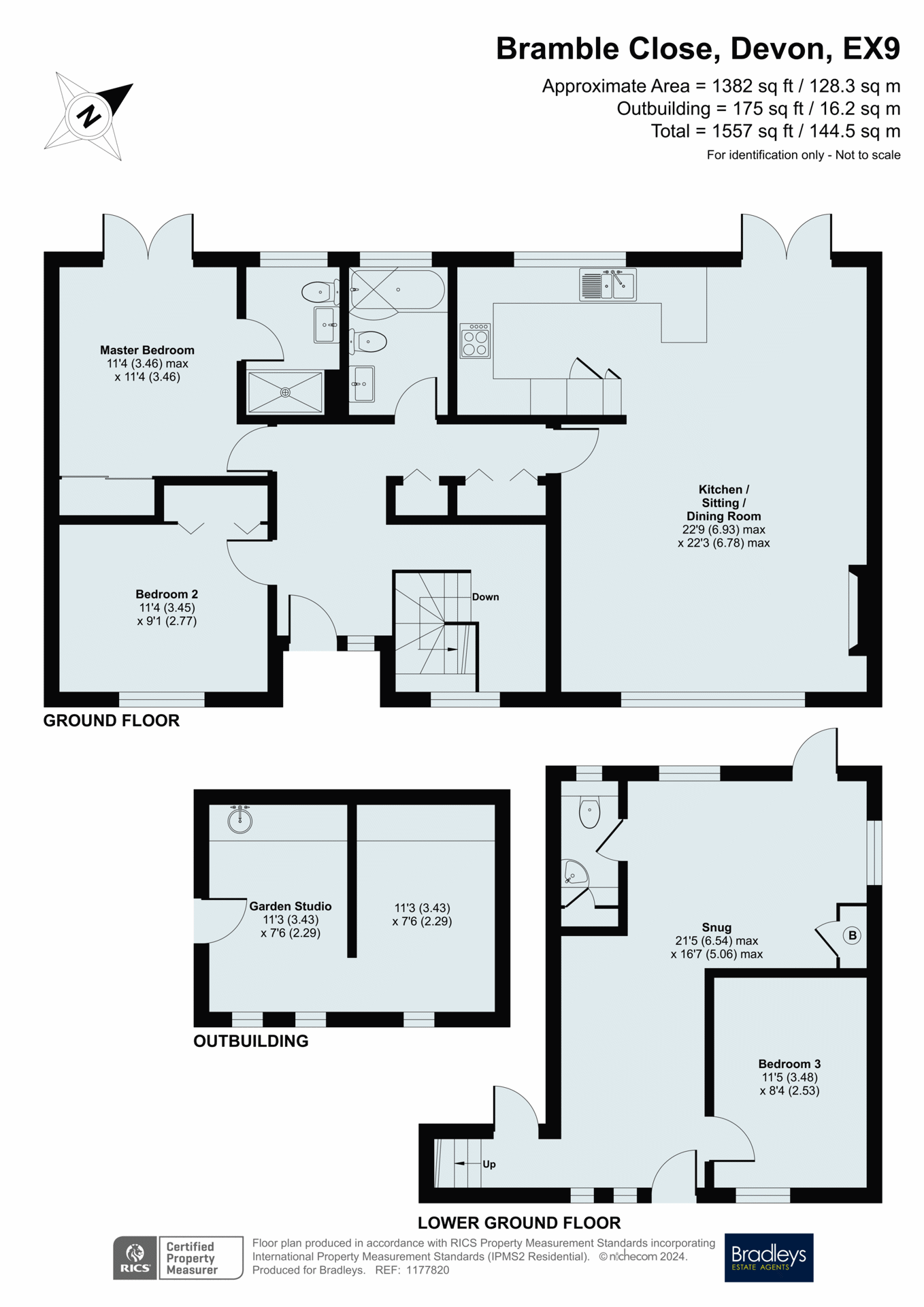
1177820 Lv2.Gif View original
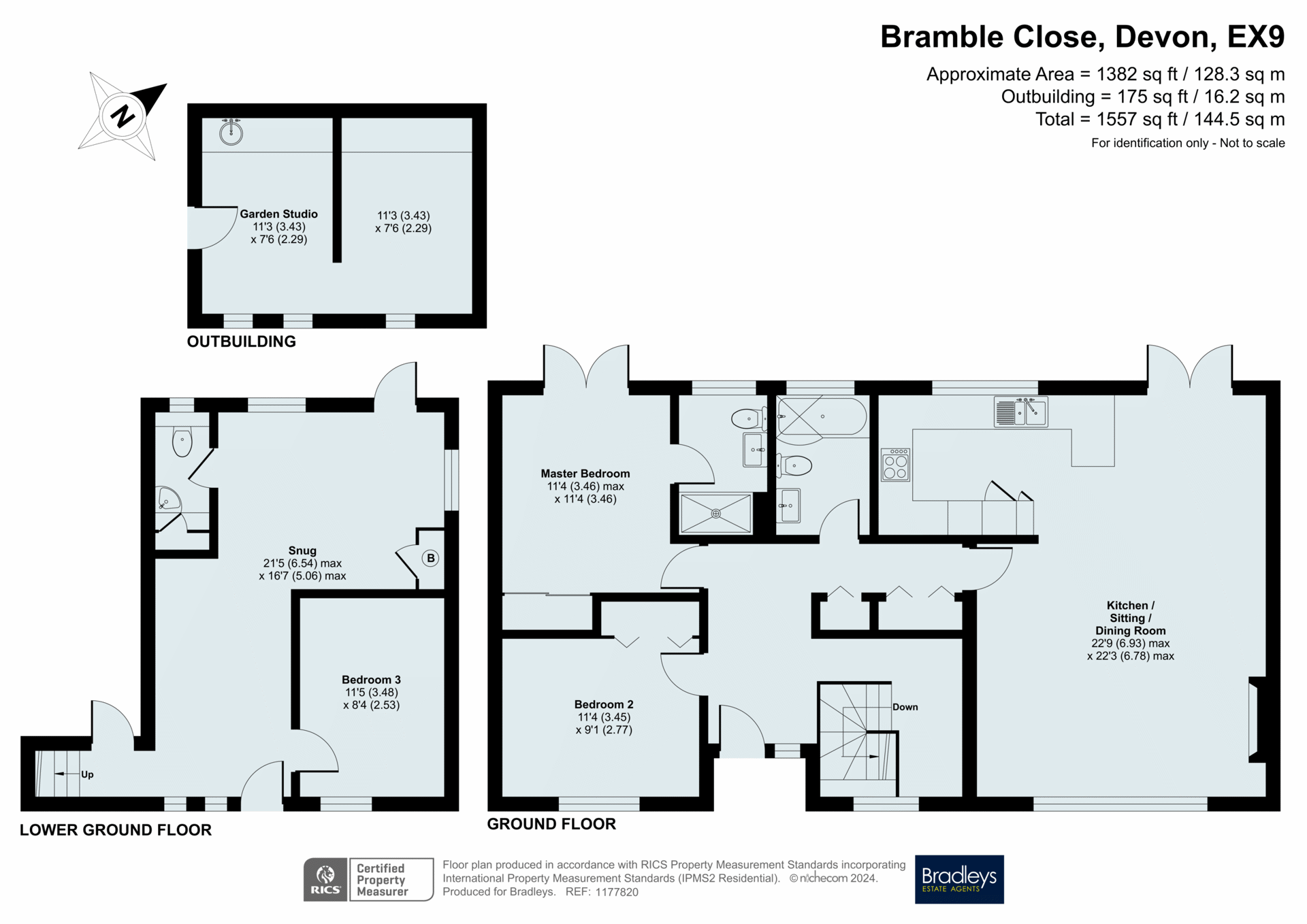
For more information about this property, please contact
Bradleys Estate Agents - Budleigh Salterton, EX9 on +44 1395 884012 * (local rate)
Disclaimer
Property descriptions and related information displayed on this page, with the exclusion of Running Costs data, are marketing materials provided by Bradleys Estate Agents - Budleigh Salterton, and do not constitute property particulars. Please contact Bradleys Estate Agents - Budleigh Salterton for full details and further information. The Running Costs data displayed on this page are provided by PrimeLocation to give an indication of potential running costs based on various data sources. PrimeLocation does not warrant or accept any responsibility for the accuracy or completeness of the property descriptions, related information or Running Costs data provided here.











































.png)

