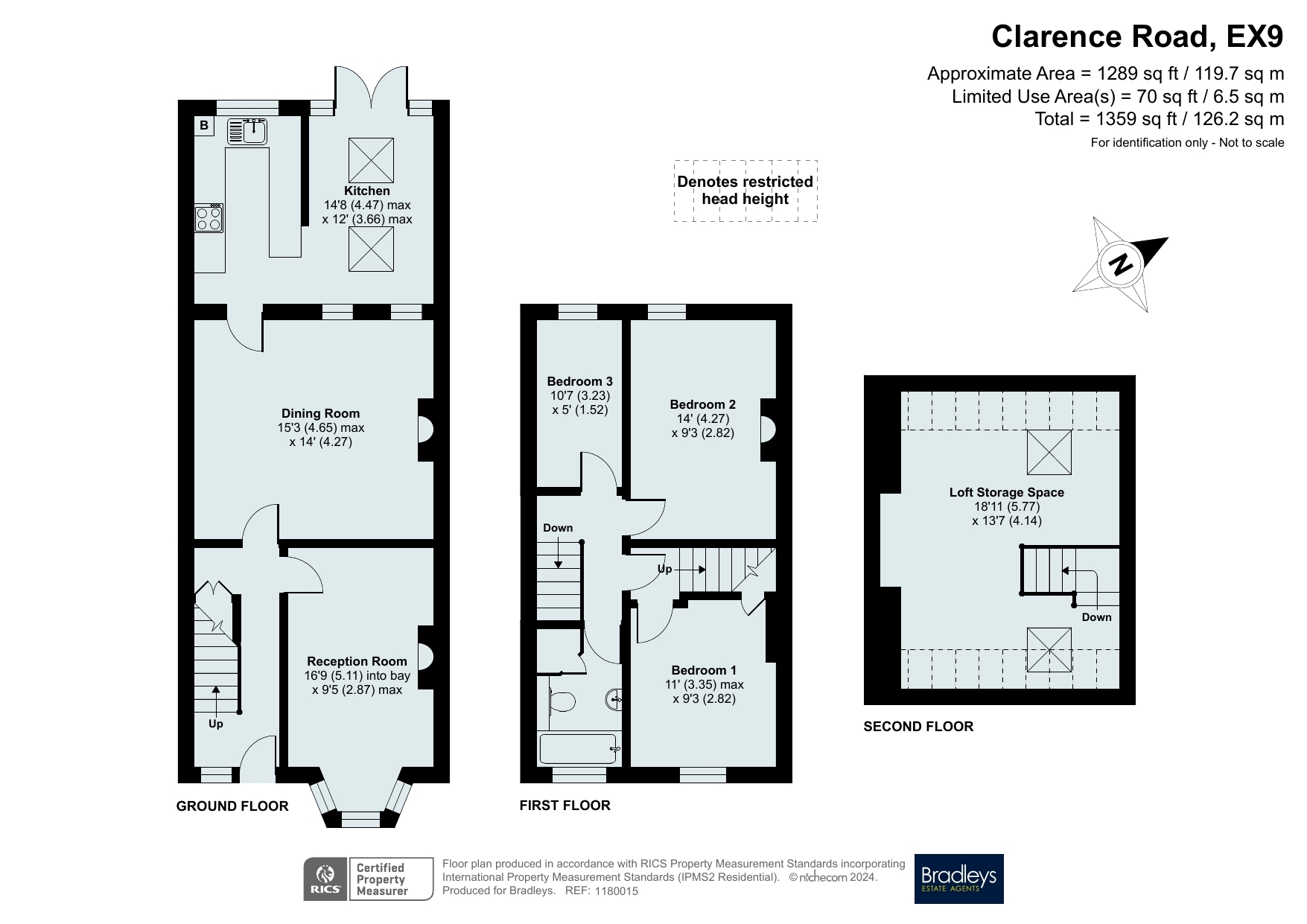Terraced house for sale in Clarence Road, Budleigh Salterton, Devon EX9
* Calls to this number will be recorded for quality, compliance and training purposes.
Property description
13 Clarence Road is a period three-bedroom terraced house located in a popular cul de sac road of Budleigh Salterton. The property is conveniently situated with walking distance to both the town centre providing access to local amenities and the famous pebble seafront. The property also benefits from two large reception rooms, a kitchen/diner and a large loft space.
Hallway
Upon entering the property one will find themselves in the hallway. Ceiling spotlights, UPVC obscured glass panel providing natural light into the hallway. Gas central heated radiator with thermostat control. Understairs wall mounted hooks, smoke alarm, fuse box.
Second Reception Room
UPVC double glazed bay window to the front elevation of the property. Gas central heated radiator with thermostat control and ceiling light pendant fitting.
Sitting Room
UPVC double glazed window to the dining area allowing natural light into the room. Gas central heated radiator with thermostat control. Built in storage next to the fireplace. Gas fire with wood surround fireplace and ceiling light fittings.
Kitchen
UPVC double glazed window to the rear elevation of the property providing a pleasant outlook onto the courtyard garden. Gas central heated radiator with thermostat control. The kitchen is fitted with eye and low-level shaker style units with wood worktops with inset belfast sink with mixer tap. Space and connection for a freestanding oven with integrated extractor fan above and fridge freezer. Space and plumbing for dishwasher and washing machine. Tiled splash back, wall mounted combination boiler feeding the gas central heating system. Ceiling mounted light fitting and smoke alarm.
Dining Area
Adjacent to the kitchen is a bright and modern dining room extension. UPVC double glazed french doors allowing access to the rear courtyard via decking and steps. UPVC double glazed windows surround the french doors. Two ceiling sky lights again offering additional natural light to the room. Two wall hung lights.
Landing
Ceiling pendant light fitting and smoke alarm.
Master Bedroom
UPVC double glazed window to the front elevation of the property. Gas central heated radiator with thermostat control, ceiling pendant light fitting, understairs storage from the staircase to the loft space offering additional storage to the room. The room also benefits from an original decorative fireplace.
Bedroom Two
UPVC double glazed window to the rear elevation of the property providing an outlook onto the courtyard garden. Gas central heated radiator with thermostat control, ceiling light pendant fitting and decorative fireplace, keeping the charm of a property of this age.
Bedroom Three
UPVC double glazed window to the rear elevation of the property. Gas central heated radiator with thermostat control, ceiling pendant light fitting and internet connection point.
Bathroom
UPVC double glazed obscured window to the front elevation of the property. Gas central heated radiator with thermostat control. Fully tiled bathroom incorporating wall hung mirror and towel rail. Free standing vanity unit with porcelain sink basin situated on top with mixer tap. Toilet unit with WC and additional storage. Bath with wood effect bath panel, power electric shower and a glass UPVC bi-fold shower screen, ceiling spotlights.
Loft Room
Two double glazed Velux windows supplying the loft storage space with natural light. Ample of storage space. It is access via a traditional curved staircase and is carpeted.
Outside
Outside the property one will find a patio slabbed courtyard style garden, access via decking from the dining room. It is a perfect place to sit and enjoy al fresco dining. There is also a gated access to a service lane behind the property. To the front of the property there is an enclosed front garden space which is again laid with patio slabs. A perfect place to have plotted plants and watch the world go by.
Material Information
Directions: What3words: ///goodnight.explained.strictest
Tenure: Freehold
Council Tax: Band B with East Devon District Council.
Mains: Gas, Electricity, Water & Drainage
Mobile in Property: O2, Vodafone, EE & - Likely. Three - Limited.
Broadband: Standard, Super-Fast & Ultra Fast are all Available.
Flood Risk: Very Low.
Parking Availability: No allocated parking but free on street parking.
Property Accessibility: Level access at the front and rear of the property.
Planning Proposals affecting the building: None
Construction: Brick.
Property info
For more information about this property, please contact
Bradleys Estate Agents - Budleigh Salterton, EX9 on +44 1395 884012 * (local rate)
Disclaimer
Property descriptions and related information displayed on this page, with the exclusion of Running Costs data, are marketing materials provided by Bradleys Estate Agents - Budleigh Salterton, and do not constitute property particulars. Please contact Bradleys Estate Agents - Budleigh Salterton for full details and further information. The Running Costs data displayed on this page are provided by PrimeLocation to give an indication of potential running costs based on various data sources. PrimeLocation does not warrant or accept any responsibility for the accuracy or completeness of the property descriptions, related information or Running Costs data provided here.
































.png)

