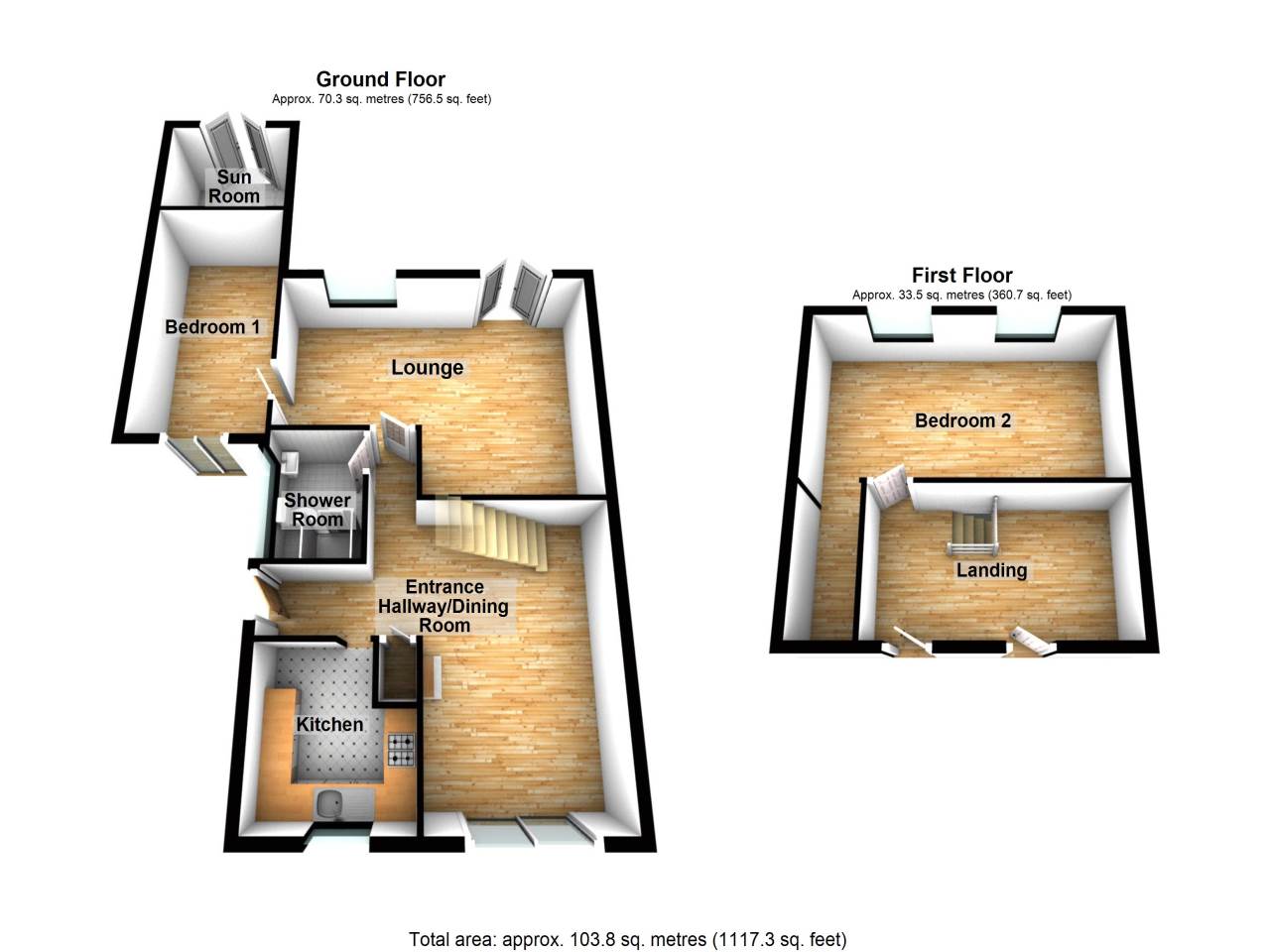Semi-detached bungalow for sale in Vancouver Drive, Penmaen, Blackwood NP12
* Calls to this number will be recorded for quality, compliance and training purposes.
Property features
- Tenure: Freehold
- 2 bedroom semi detached bungalow
- Fitted kitchen
- Driveway
- EPC: Commissioned
- Sunroom
- 2 reception rooms
- Shower room
- Enclosed mature front & rear gardens
Property description
We are delighted to offer for sale this little gem of a semi detached bungalow situated in Penmaen, which is within easy access to both Oakdale Village and Blackwood Town Centre offering a multitude of entertainment, local shops, bars, cafes and cinema.
The accommodation briefly comprises to the ground floor, open plan hallway into the dining area, fitted kitchen, shower room, lounge, bedroom one.
Whilst to the first floor there is a landing/office space, further bedroom with walk in wardrobe.
Other features include mature front and rear gardens, sunroom and off road parking to the front.
Internal viewing is strongly recommended as you will not be disappointed by the standard and size of accommodation offered for sale.
Entrance hallway :
Coved finish to the ceiling, central heating radiator, storage cupboard, tiled flooring. Open plan into dining room.
Kitchen:
8' 5" x 8' 8" ( 2.58m ) 2.65m )
Double glazed window to the front aspect, range of wall and base units with wooden square edge work surfaces over, tiled surround, single polycarbonate sink unit with drainer and mixer tap over, space for an "American" fridge/freezer, plumbing for automatic washing machine, four ring electric hob with pull out extractor over, single electric fan assisted oven, tiled floor.
Dining room:
10' 4" x 16' 2" Into stair recess ( 3.14m x 4.93m )
Double glazed sliding patio doors to the front aspect, coved finish to the ceiling, modern wall mounted central heating radiator, gas coal effect fire with "Feature" surround and marble hearth, laminate flooring, stairs to the first floor.
Shower room:
5' 6" x 7' 4" ( 1.66m x 2.23m )
Obscure double glazed window to the side aspect, inset spot lighting to the ceiling, three piece suite comprising, step in double shower enclosure with shower over, vanity unit housing wash hand basin with mixer tap over, low level wc, tiled splash back areas, extractor, wall mounted chrome heated towel rail, tiled flooring.
Lounge:
19' 2" x 14' 0" Max x 9' 10" Min "L" Shape ( 5.84m x 4.26m max x 3.00m "L" Shape )
Double glazed window and double "French" doors to the rear aspect, inset spotlighting, central heating radiator, laminate flooring. Door into:
Bedroom 1:
8' 2" x 5' 3" ( 2.49m x 4.65m ) "Hollywood" coloured strip lighting with remote control to the ceiling, double glazed door and window with inset blinds to the front aspect, two wall lights, wall mounted electric heater, laminate flooring.
Landing/office space :
15' 1" x 8'4" ( 4.61m x2.54m )
Two "Velux" skylight windows, central heating radiator, laminate flooring. Door into:
Bedroom 2:
18' 6" x 10' 7" ( 5.64m x 3.22m )
Two double glazed windows to the rear aspect, central heating radiator, laminate flooring, walk in wardrobe 3' 8" x 8' 4" ( 1.11m x 2.54m )
housing wall mounted combi boiler serving domestic hot water and central heating system.
Front:
Lawn with a multitude of mature shrubbery to the boarders with lighting.
Side:
Driveway offering ample off road parking.
Rear:
Enclosed generous rear garden backing on to allotments, paved patio area with steps leading down to lawn with mature shrubbery borders, a further decked patio area which in turn leads into a summer house ( 8' 2" x 6'7" ) with double glazed patio doors, electric wall lights, laminate flooring, N.B.:
J W Homes Estate and Lettings Agents stress that all prospective purchasers must satisfy themselves as to the condition of the property and all installations.
Viewing
If you wish to view this property or place an offer please contact J W Homes Estate and Letting Agents on where we will be able to offer free independent mortgage advice, if required.
Floor plans
EPC
For more information about this property, please contact
J W Homes Estate & Letting Agents, NP12 on +44 1495 522587 * (local rate)
Disclaimer
Property descriptions and related information displayed on this page, with the exclusion of Running Costs data, are marketing materials provided by J W Homes Estate & Letting Agents, and do not constitute property particulars. Please contact J W Homes Estate & Letting Agents for full details and further information. The Running Costs data displayed on this page are provided by PrimeLocation to give an indication of potential running costs based on various data sources. PrimeLocation does not warrant or accept any responsibility for the accuracy or completeness of the property descriptions, related information or Running Costs data provided here.
































.png)


