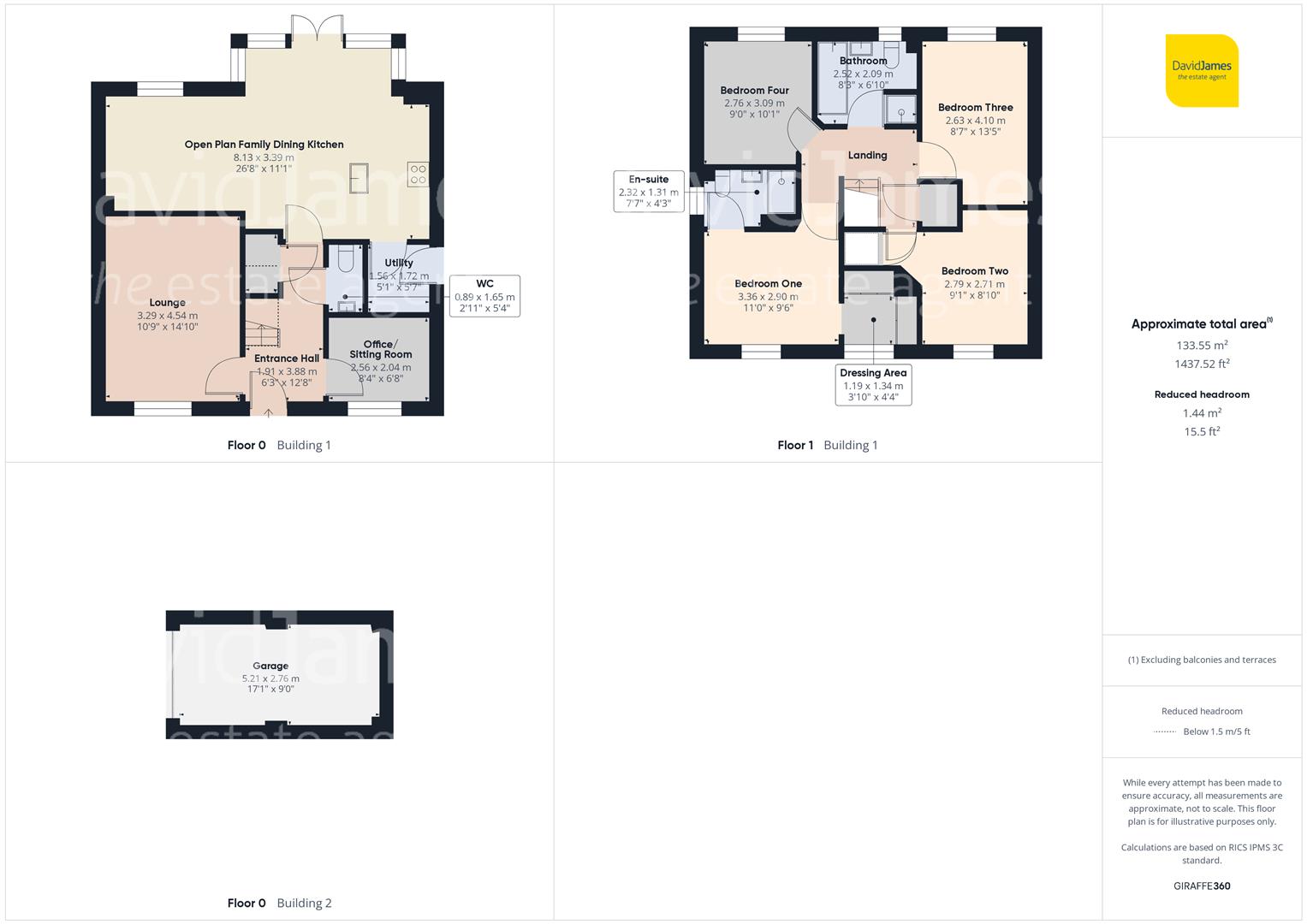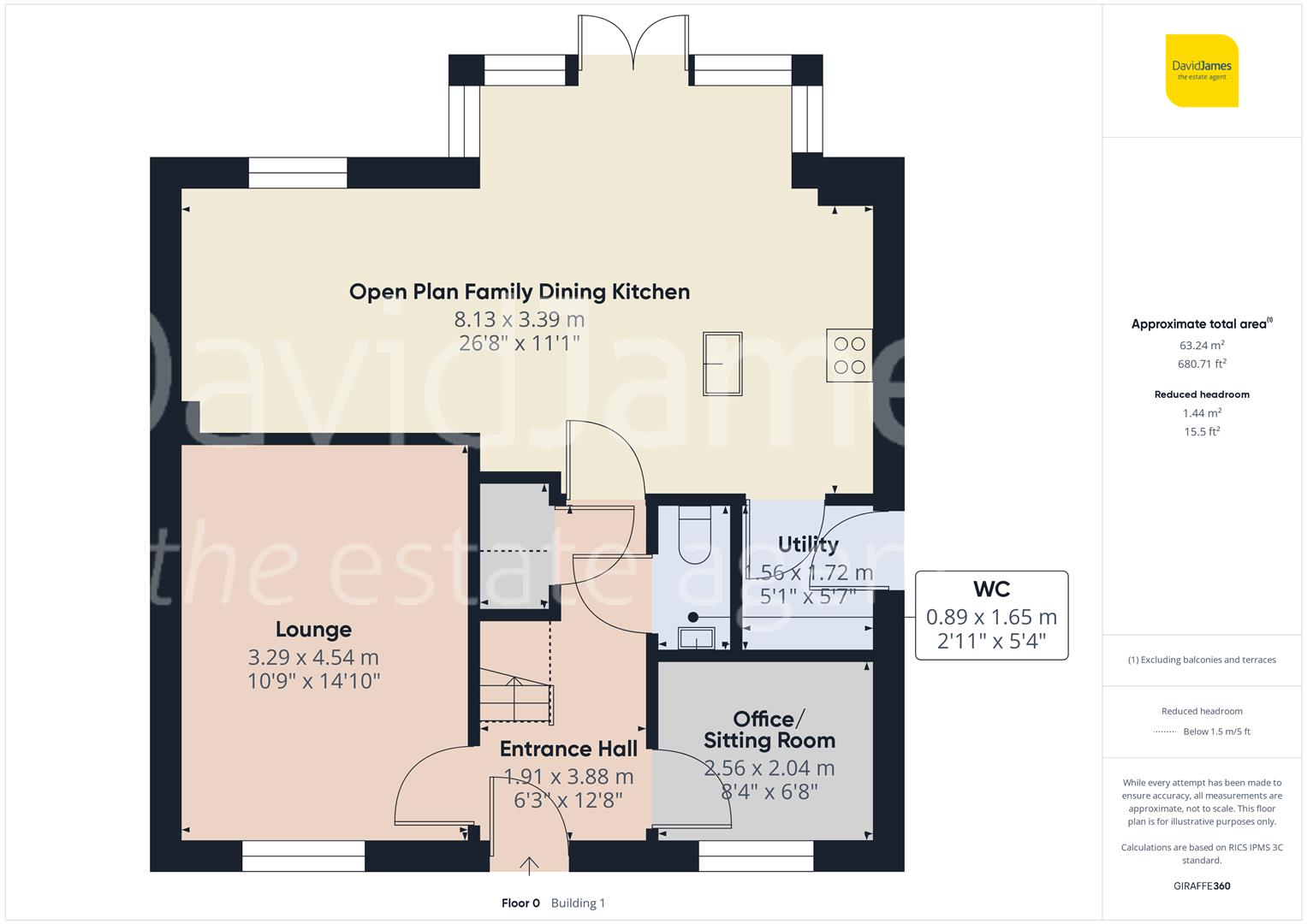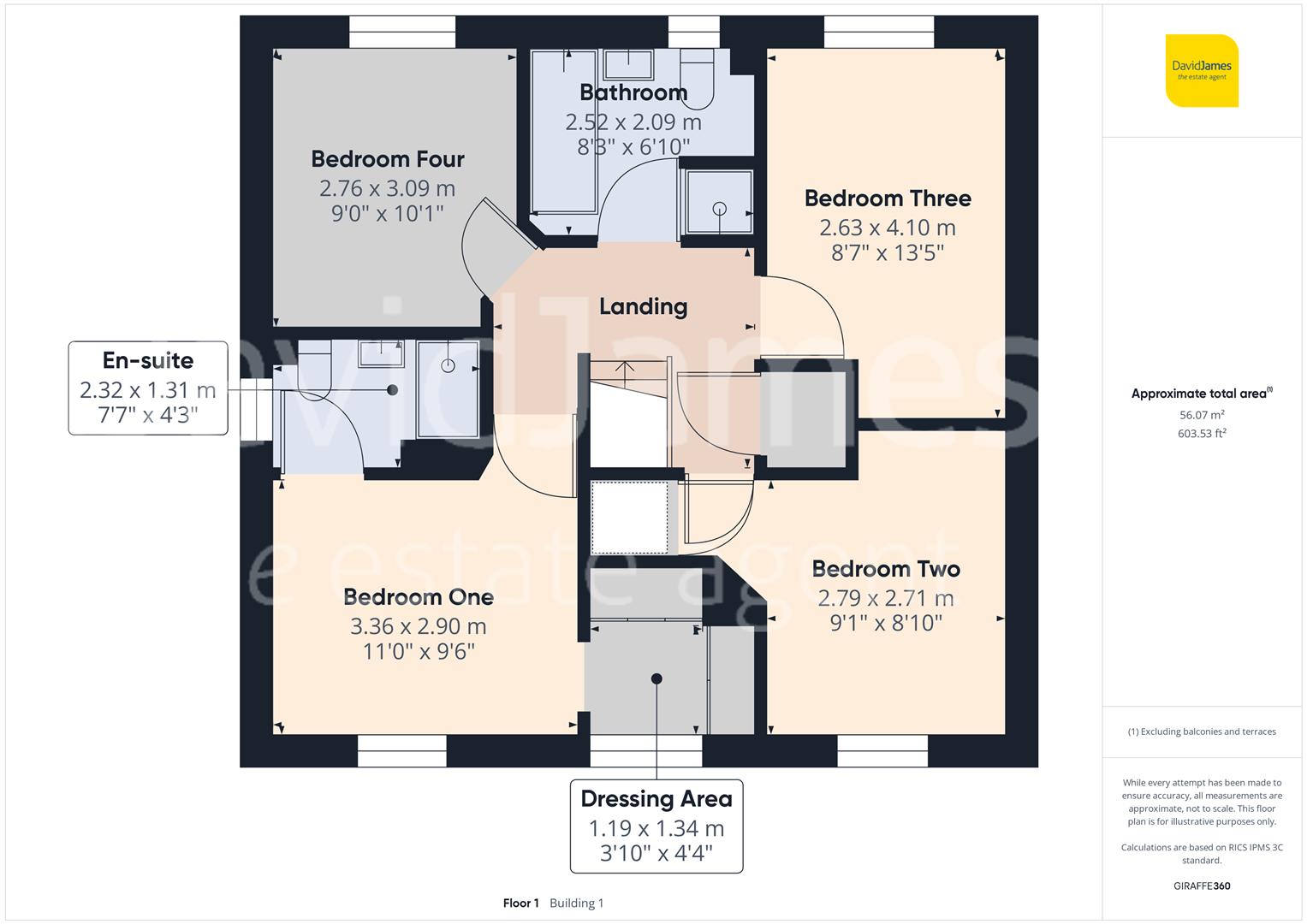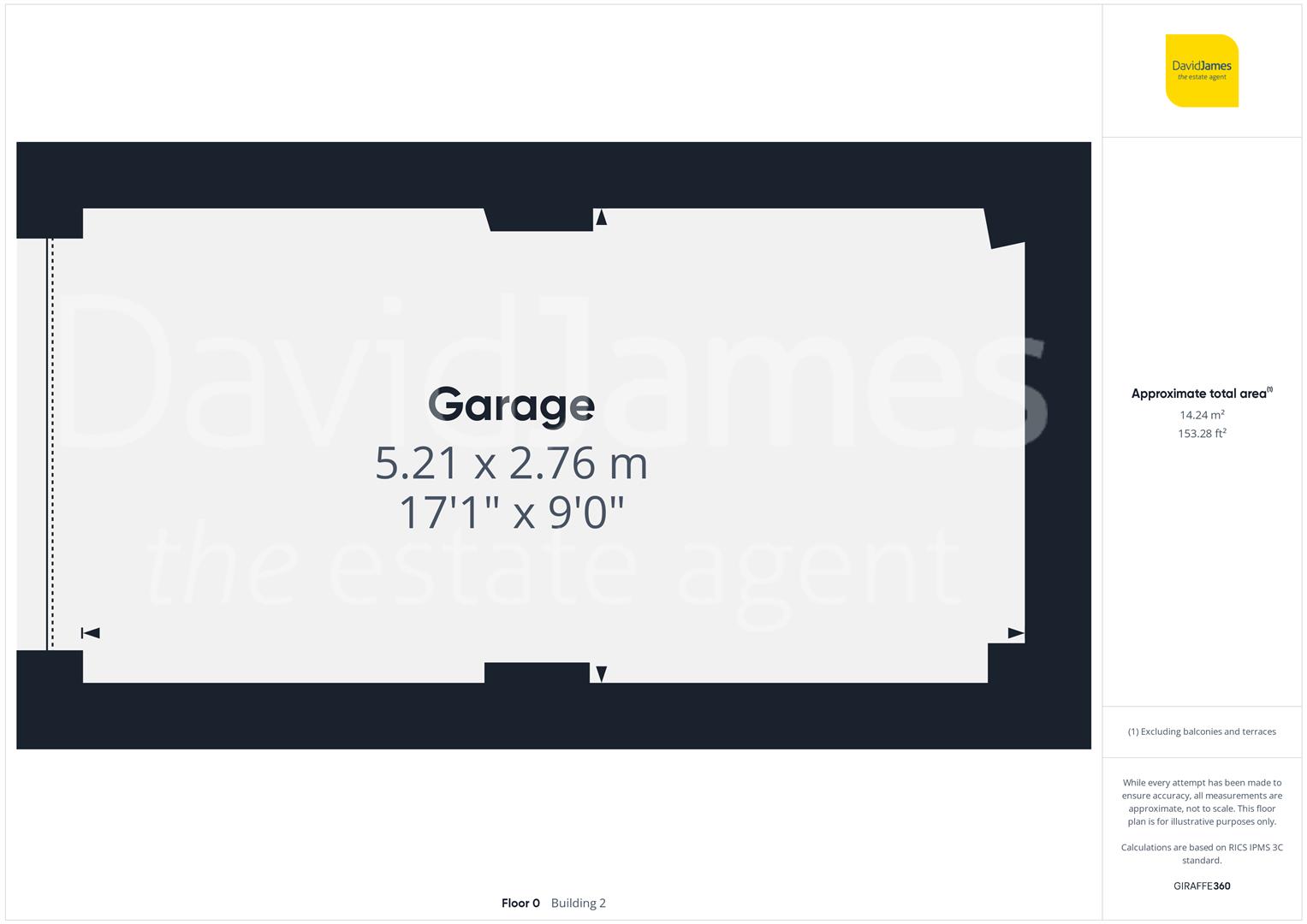Detached house for sale in Beedham Way, Mapperley Plains, Nottingham NG3
Just added* Calls to this number will be recorded for quality, compliance and training purposes.
Property features
- Modern detached family home
- Built in 2023 with remaining new-build warranty
- Beautifully-presented throughout
- Bright and spacious lounge
- Ground floor home office/sitting room
- Stunning open plan family dining kitchen with a separate utility room
- Four double bedrooms (main bedroom with a dressing area and en-suite)
- Modern family bathroom with a four-piece suite
- Enclosed lawned rear garden with an initial patio seating area
- Driveway with an ev charger and a garage
Property description
Guide price £475,000 - £500,000 This beautifully-presented modern detached house, built in 2023 and with the benefit of the remaining new-build warranty, is located within easy reach of Mapperley's popular shops, bars, restaurants and nearby schools - all combining to provide a home that is perfect for family living!
Situated at the end of a quiet road with open greenery to the front, this home begins with an inviting entrance hall featuring built-in storage and a convenient cloakroom/WC. A versatile home office with a wired internet connection could also serve as an additional sitting room. Opposite, the bright and spacious lounge offers ample room to relax and comes ready with sockets for a wall-mounted television.
The highlight of this property is the stunning open-plan living space at the rear. With French doors opening to the garden, this room incorporates a family area (with eye-level TV socket), a dining space and a modern kitchen complete with a breakfast bar. The kitchen boasts sleek Quartz worktops, an inset sink with a Quooker instant boiling water tap and integrated appliances, including an electric oven, smart-enabled combi microwave, gas hob with extractor, dishwasher and fridge/freezer. A separate utility room provides space for laundry appliances.
Upstairs are four generously sized double bedrooms. The main bedroom features an en-suite shower room and a dressing room with fitted wardrobes, alongside excellent views over the open greenery and countryside beyond. Bedroom four also benefits from a wired internet connection, perfect for working from home. A modern family bathroom with a four-piece suite and separate shower cubicle serves the remaining bedrooms.
Outside, the enclosed rear garden includes a paved patio and a manageable lawn, ideal for outdoor entertaining. A driveway with an ev charging point and a garage with power and lighting offer convenient off-street parking, along with additional visitor parking at the front.
Ground Floor
Entrance Hall (3.86m max x 1.91m max (12'8 max x 6'3 max))
Cloakroom/Wc (1.63m x 0.89m (5'4 x 2'11))
Lounge (4.52m x 3.28m (14'10 x 10'9))
Open Plan Family Dining Kitchen (8.13m max x 3.38m max (26'8 max x 11'1 max))
Utility (1.70m x 1.55m (5'7 x 5'1))
Office/Sitting Room (2.54m x 2.03m (8'4 x 6'8))
First Floor
Bedroom One (3.35m x 2.90m (11'0 x 9'6))
Dressing Area (1.32m x 1.17m (4'4 x 3'10))
En-Suite (2.31m x 1.30m (7'7 x 4'3))
Bedroom Two (2.77m max x 2.69m max (9'1 max x 8'10 max))
Bedroom Three (4.09m max x 2.62m max (13'5 max x 8'7 max))
Bedroom Four (3.07m x 2.74m (10'1 x 9'0))
Bathroom (2.51m max x 2.08m max (8'3 max x 6'10 max))
External
Garage (5.21m x 2.74m (17'1 x 9'0))
Council Tax Band Rating
Gedling Borough Council - Band E
This information was obtained through the directgov website. David James offer no guarantee as to the accuracy of this information.
Disclaimers
These particulars are produced in good faith, are set out as a general guide only and do not constitute any part of a contract. No person in the employment of David James Estate Agents Ltd has any authority to make any representation whatsoever in relation to the property. All services, together with electrical fittings or fitted appliances have not been tested.
All the measurements given in the details are approximate. Floor plans are for illustrative purposes only and are not drawn to scale. The position and size of doors, windows, appliances and other features are approximate only. The photographs of this property have been taken with a Giraffe360 camera. No responsibility can be accepted for any loss or expense incurred in viewing. If you have a property to sell you may wish to take advantage of our free valuation service.
David James Estate Agents have established professional relationships with third-party suppliers for the provision of services to Clients. As remuneration for this professional relationship, the agent receives referral commission from the third-party company. David James Estate Agents receives the following commission from each third party supplier on a per referral basis:
W A Barnes Ltd: £60 including VAT.
All Moves UK Ltd: 18% including VAT of the invoice total (£107 including VAT average).
MoveWithUs Limited: £188 including VAT (average).
Property info
Floor Plan View original

Ground Floor View original

First Floor View original

External View original

For more information about this property, please contact
David James Estate Agents, NG3 on +44 115 774 8860 * (local rate)
Disclaimer
Property descriptions and related information displayed on this page, with the exclusion of Running Costs data, are marketing materials provided by David James Estate Agents, and do not constitute property particulars. Please contact David James Estate Agents for full details and further information. The Running Costs data displayed on this page are provided by PrimeLocation to give an indication of potential running costs based on various data sources. PrimeLocation does not warrant or accept any responsibility for the accuracy or completeness of the property descriptions, related information or Running Costs data provided here.













































.png)


