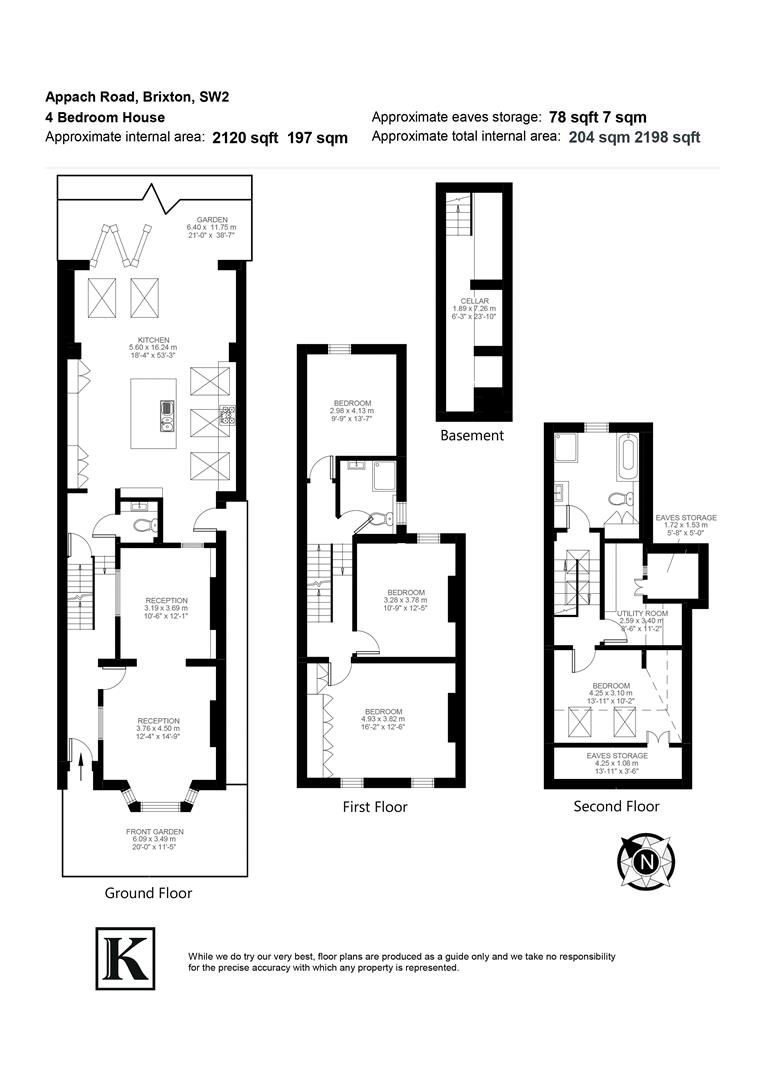Property for sale in Appach Road, London SW2
Just added* Calls to this number will be recorded for quality, compliance and training purposes.
Property features
- Four double bedrooms
- Two bathrooms plus a WC
- Private walled garden
- Semi-detached Victorian house
- Professionally designed interiors
- Over 2,000 square feet
- Neighbourly cul-de-sac setting with a supermarket, restaurants and cafes on the doorstep
- Central Brixton a ten-minute stroll
- Brockwell Park a five-minute walk
- Chain-free and freehold
Property description
Keating Estates are proud to present to market a truly unique, immaculately presented four double bedroom semi-detached Victorian house situated on a neighbourly cul-de-sac off Josephine Avenue, within easy access to all the local amenities on offer, including Brockwell Park.
Full Description
Keating Estates are proud to present to market a truly unique, immaculately presented four double-bedroom semi-detached Victorian house situated on a neighbourly cul-de-sac off Josephine Avenue, within easy access to all the local amenities on offer, including Brockwell Park.
This is a fine example of an immaculate home which has been designed, extended and professionally interior decorated with impeccable taste throughout. Boasting over 2,000 square feet, this beautiful home offers an abundance of selling points including a multitude of bespoke design features and lighting design.
To the front of the home, the double reception room strikes the ideal balance of period features combined with modern fixtures and high-quality finishes to create an appealing ambience, a grand yet cosy retreat perfect for relaxing, with up lights next to the fireplace adding to the soothing mood. Attractive Crittall-style windows frame the internal walls, aiding the flow of natural light throughout. A WC is conveniently set in the heart of the ground floor, leading through to the kitchen.
Contemporary and stylish the dine-in kitchen is set to the rear, an expansive and airy room designed with immaculate attention to detail, providing the ideal family hub. A sleek grey kitchen is complete with high-end appliances including a range cooker, abundant storage options and a sociable breakfast island. There are comfortable dimensions for a secondary lounge area and a large dining table set below multiple skylights running the perimeter of the room adding to the appealing atmosphere, further enhanced by wooden chevron parquet flooring. Underfloor heating covers the entire ground floor and the bathrooms. Adding yet more wow factor a bi-folding glass wall frames the garden, sliding open to allow a seamless flow to outdoors.
A walled retreat the large private garden boasts a grassy lawn, with a paved seating area to the rear. Enjoy tending to the bordering plants, collecting fruits from the mature apple and plum trees, soaking up the stars or hosting sunny BBQs all whilst being privately sheltered within the walls of this beautiful outdoor haven.
Arranged over the first floor are three well-proportioned double bedrooms. One being particularly impressive, spanning the entire width of the property and boasting a flurry of wardrobes along one wall. The further two bedrooms on this floor are nestled towards the rear with garden views, one of which is currently being utilised as a home office and guest room. A tastefully decorated bathroom with a luxurious rain shower separates the rear bedrooms, finished with stylishly large tiles and lighting features to set the mood.
Set to the second floor, positioned to service the bedrooms further is the house bathroom. A spacious family bathroom with a separate walk-in rain shower and a double ended bathtub nestled below the window, enjoy a soak in the bubbles below spot lighting for an indulgent spa-like experience. Also residing on this floor, peacefully atop the house is the fourth bedroom, bathed in natural light from multiple Velux windows.
Practical and lavish, a dedicated utility room keeps the laundry separately and neatly tucked away, hygienically and conveniently separated away from the kitchen on the top floor.
Having multiple rooms, well over 2,000 square feet, and unique features means the purchaser will not need to compromise on this fantastic home, with professional interior design touches. This wonderful property also has the added benefit of handy storage within the eaves, keeping the home neat and tidy.
Appach Road is a pleasant and attractive cul-de-sac just off Josephine Avenue, a ten-minute stroll to central Brixton. This popular street benefits from a quiet setting as the road loops around, only allowing access to this desirable cul-de-sac resulting in no through traffic, making it a friendly and neighbourly street. Moments away is a large supermarket and various cafes, pubs and restaurants, such as Naughty Piglets, Stir Coffee and Hootananny. The green, open spaces of Brockwell Park are also a stone’s throw away, along with its iconic 1930’s Lido and fantastic sports facilities. Just a ten-minute meander away are the vast array of amenities of Brixton offering the culinary delights of Brixton Village and a wide array of cultural entertainment choices whilst also being the first stop on the Victoria line. The amenities and transport links in the village-esq Herne Hill are also a pleasant ten-minute stroll through Brockwell Park and this incredible house will appeal to purchasers considering moving to both of these sought-after areas.
Freehold.
Property info
For more information about this property, please contact
Keating Estates, SE24 on +44 20 8022 3155 * (local rate)
Disclaimer
Property descriptions and related information displayed on this page, with the exclusion of Running Costs data, are marketing materials provided by Keating Estates, and do not constitute property particulars. Please contact Keating Estates for full details and further information. The Running Costs data displayed on this page are provided by PrimeLocation to give an indication of potential running costs based on various data sources. PrimeLocation does not warrant or accept any responsibility for the accuracy or completeness of the property descriptions, related information or Running Costs data provided here.





















































.png)