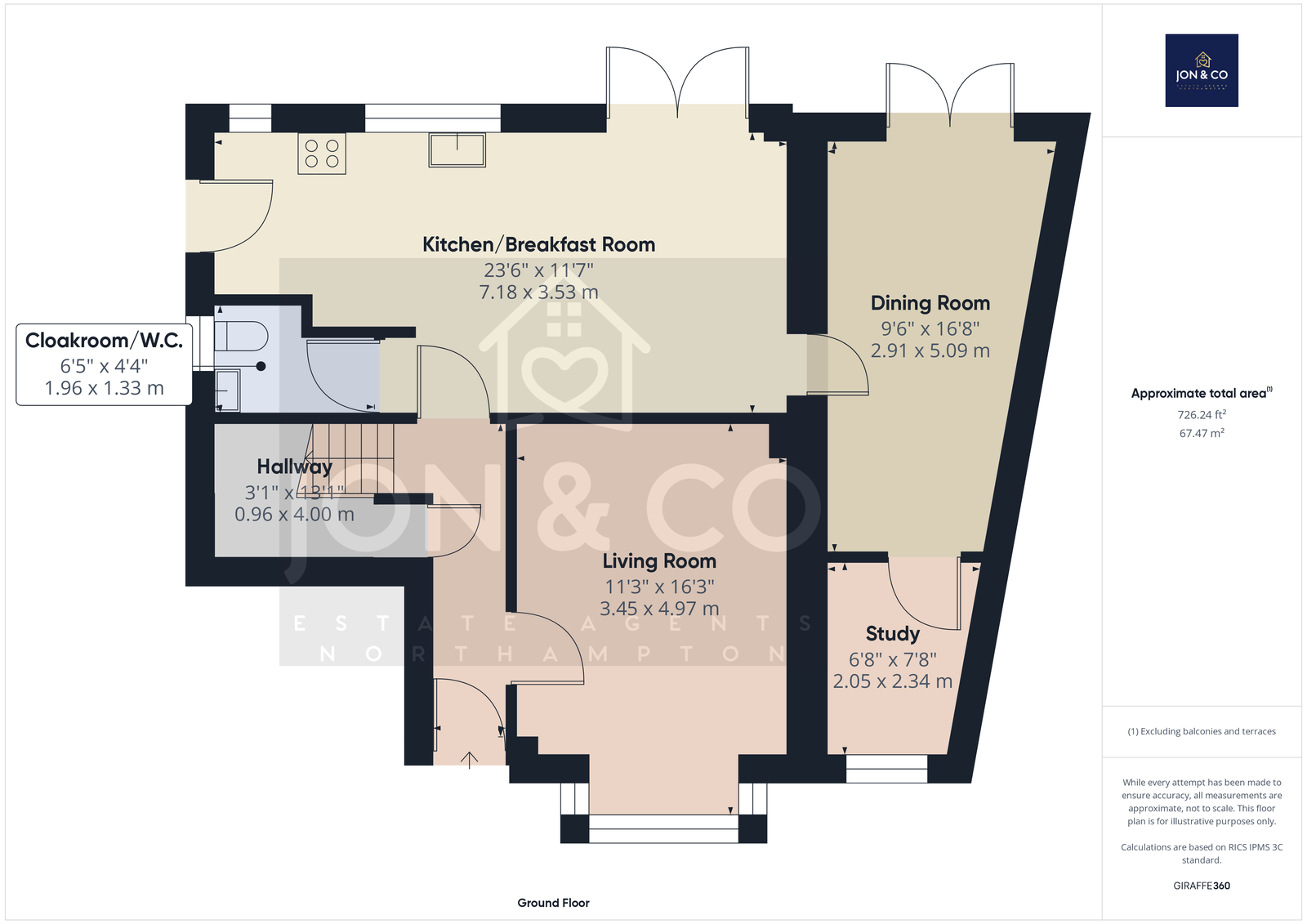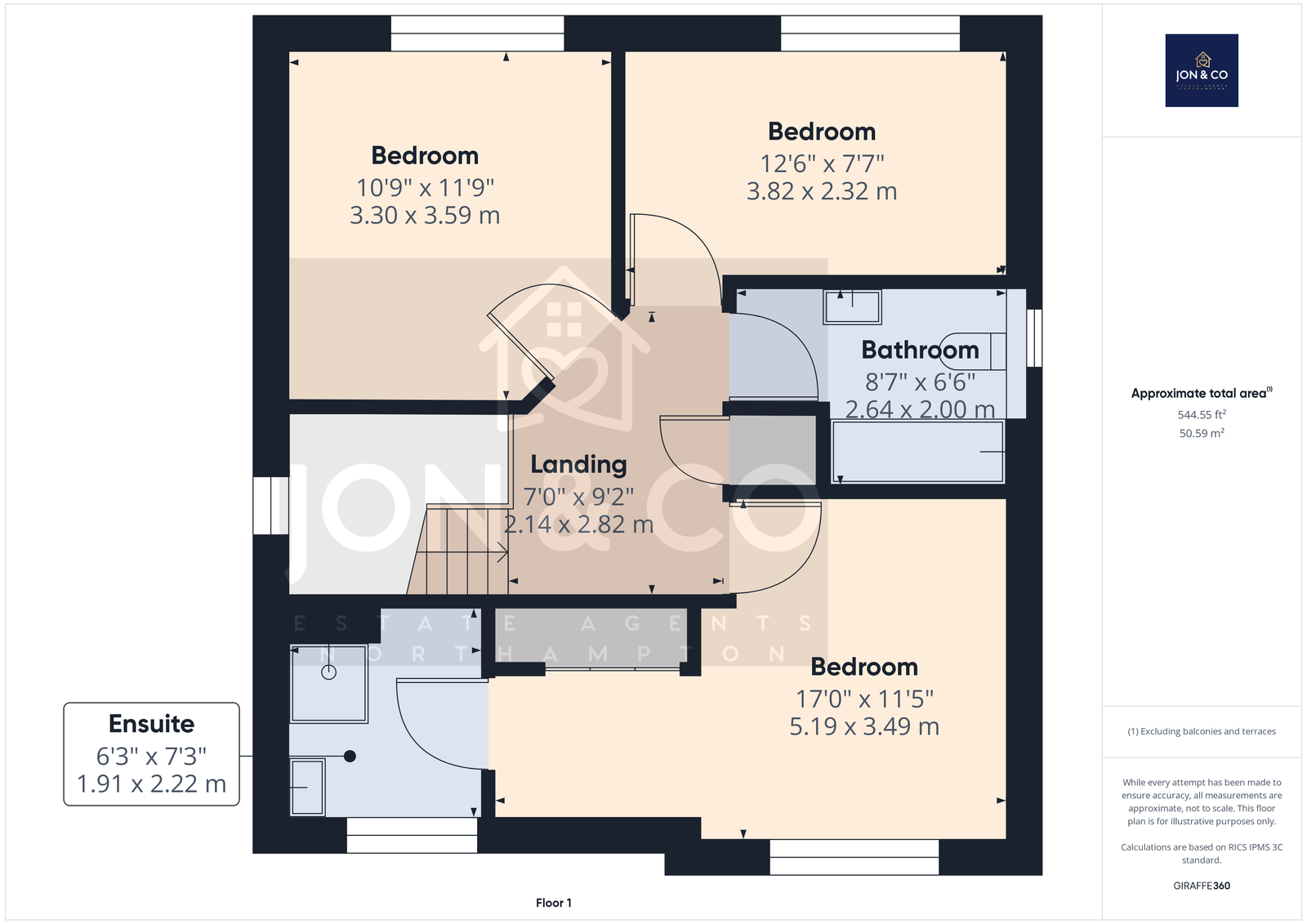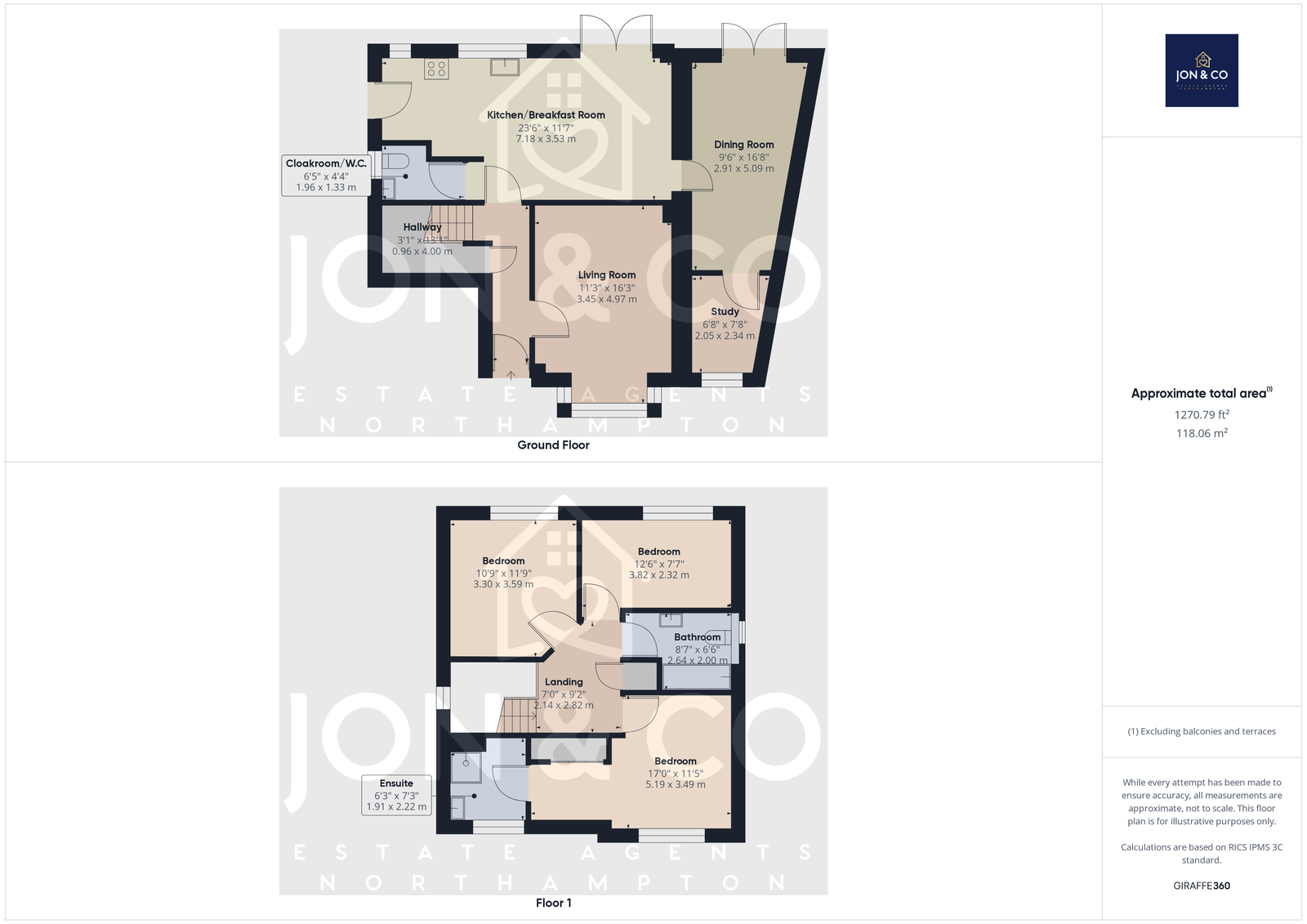Detached house for sale in Dixon Road, Boughton Rise NN2
* Calls to this number will be recorded for quality, compliance and training purposes.
Property features
- Detached Family Home
- Three Double Bedrooms
- Ensuite to Master
- Large Open-Plan Kitchen/Breakfast Room
- Living Room And Dining Room
- Study
- Off Road Parking For Several Vehicles
- Beautiful Landscaped Gardens
- Council Tax Band E
- Energy Efficiency Rating C
Property description
Nestled within the desirable Kingsthorpe neighbourhood, this expansive three-bedroom detached family home is tucked away at the end of a quiet cul-de-sac, offering a tranquil retreat within easy reach of local schools, shops, and amenities. Directly Infront you will find a pocket park ideal for a family play area or a perfect place to walk the family dog.
As you step inside, you're greeted by an inviting entrance hall leading to a cloakroom/WC, a charming bay-fronted sitting room, and a remarkable 23' wide open plan kitchen/Breakfast room, perfect for family gatherings. The property also boasts a versatile dining room and a study, providing ample space for work and relaxation. Upstairs, a three-piece family bathroom and three generously sized bedrooms await, with the master bedroom featuring an ensuite shower room. Outside, the rear of the property unfolds into a sprawling, well-maintained family garden, complete with inviting patio areas and a lush lawn bordered by decorative shrubs. The front of the property presents a driveway for multiple vehicles, leading to an integral garage. Added conveniences include uPVC double glazing and efficient gas radiator heating, ensuring comfort and peace of mind for the whole family.
Ground Floor
Hallway
Entry via a glazed uPVC door, stairs rising to the first floor, under-stairs storage cupboard, doors to;
Cloakroom/W.C. - 1.96m x 1.33m (6'5" x 4'4")
Living Room - 4.97m x 3.45m (16'3" x 11'3")
Double glazed box bay window to the front aspect, television and telephone points.
Kitchen/Breakfast Room - 7.18m x 3.53m (23'6" x 11'6")
A refitted kitchen equipped with a range of wall and base mounted units with granite work surfaces over. Sink and drainer with mixer tap over. Space for a 'Rangemaster' style cooker with extractor over. Integrating appliances including, fridge/freezer washing machine and dishwasher. Built-in wine rack. Breakfast bar with seating for four people. Space for a family sofa. Glazed uPVC door to the side aspect, two double glazed windows and double glazed French doors to the rear aspect.
Dining Room - 5.09m x 2.91m (16'8" x 9'6")
Patios doors to the rear aspect leading out onto the garden patio, door to study.
Study - 2.34m x 2.05m (7'8" x 6'8")
Double glazed window to the front aspect.
First Floor
Landing
Double glazed window to the side aspect, loft access, doors to;
Bedroom - 5.19m x 3.49m (17'0" x 11'5")
Double glazed window to the front aspect, fitted wardrobes, door to ensuite.
Ensuite - 2.22m x 1.91m (7'3" x 6'3")
Fitted with a three piece suite comprising of, walk-in shower cubicle with mains power shower over, wash hand basin and a low level W.C. Tiled walls and floor. Chrome towel radiator and an obscure double glazed window to the front aspect.
Bedroom - 3.59m x 3.3m (11'9" x 10'9")
Double glazed window to the rear aspect.
Bedroom - 3.82m x 2.32m (12'6" x 7'7")
Double glazed window to the rear aspect.
Bathroom - 2.64m x 2m (8'7" x 6'6")
Fitted with a three piece suite comprising of, panelled bath with shower over, pedestal wash hand basin and a low level W.C. Tiled splash back areas, radiator and an obscure double glazed window to the side aspect.
Externally
Front Garden
Ample off road parking for multiple vehicles leading to a single garage, gated side access.
Rear Garden
Paved patio area leading to a lawn with flower, shrub and tree borders and additional patio area to the rear of the garden. Timber garden shed with power and light connected.
Garage
A single garage with up and over door, power and light connected.
Property info
For more information about this property, please contact
Jon & Co, NN3 on +44 1604 313602 * (local rate)
Disclaimer
Property descriptions and related information displayed on this page, with the exclusion of Running Costs data, are marketing materials provided by Jon & Co, and do not constitute property particulars. Please contact Jon & Co for full details and further information. The Running Costs data displayed on this page are provided by PrimeLocation to give an indication of potential running costs based on various data sources. PrimeLocation does not warrant or accept any responsibility for the accuracy or completeness of the property descriptions, related information or Running Costs data provided here.







































.png)